Sale da Pranzo ampie - Foto e idee per arredare
Filtra anche per:
Budget
Ordina per:Popolari oggi
181 - 200 di 8.017 foto
1 di 2
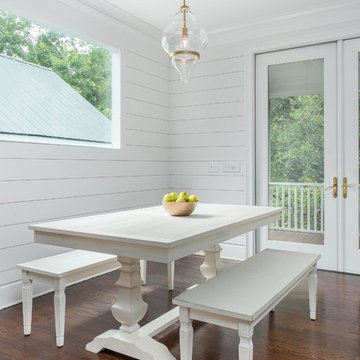
Designed and Styled by MM Accents
Photo Cred to Drew Castelhano
White Shiplap Walls
Custom Window Installed
Brushed Gold Cabinet Hardware
Table and Benches by Pier 1
Light Pendant from Anthropologie
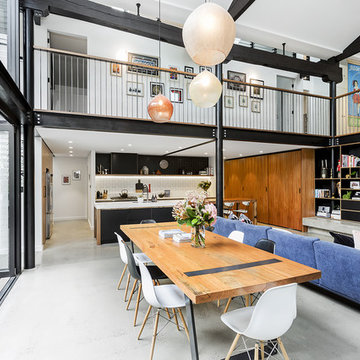
Ispirazione per un'ampia sala da pranzo aperta verso il soggiorno industriale con pavimento in cemento
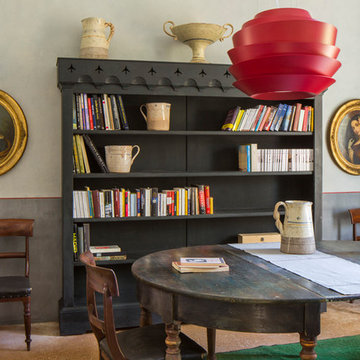
Ispirazione per un'ampia sala da pranzo mediterranea con pareti blu e pavimento beige
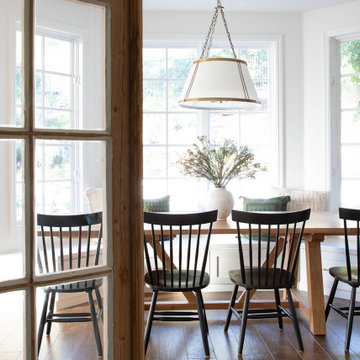
This kitchen and pantry renovation is a truly timeless project. Bright cabinetry and warm marble exude classic charm, while a striking statement kitchen hood takes center stage. Adding to the allure, antique pantry doors from the heart of France provide a touch of history and sophistication, blending the old world with modern elegance.

Enjoying adjacency to a two-sided fireplace is the dining room. Above is a custom light fixture with 13 glass chrome pendants. The table, imported from Thailand, is Acacia wood.
Project Details // White Box No. 2
Architecture: Drewett Works
Builder: Argue Custom Homes
Interior Design: Ownby Design
Landscape Design (hardscape): Greey | Pickett
Landscape Design: Refined Gardens
Photographer: Jeff Zaruba
See more of this project here: https://www.drewettworks.com/white-box-no-2/
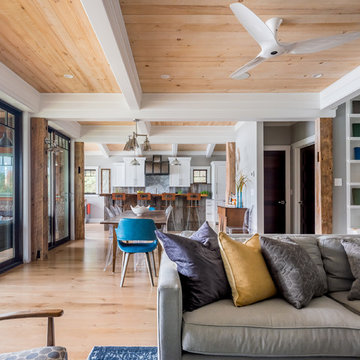
The open floor plan allows for easy flow from kitchen to dining room to living room.
Idee per un'ampia sala da pranzo aperta verso la cucina rustica con pareti bianche, parquet chiaro e pavimento beige
Idee per un'ampia sala da pranzo aperta verso la cucina rustica con pareti bianche, parquet chiaro e pavimento beige
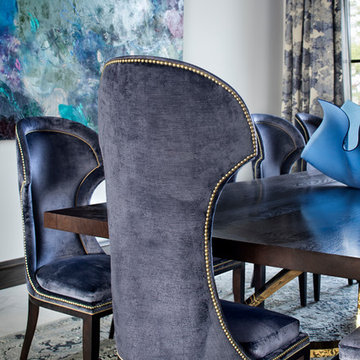
Idee per un'ampia sala da pranzo aperta verso il soggiorno tradizionale
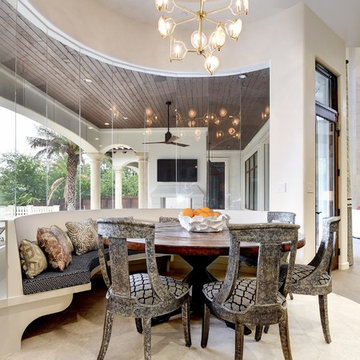
Twist Tours
Ispirazione per un'ampia sala da pranzo aperta verso il soggiorno mediterranea con pareti beige, nessun camino e pavimento beige
Ispirazione per un'ampia sala da pranzo aperta verso il soggiorno mediterranea con pareti beige, nessun camino e pavimento beige
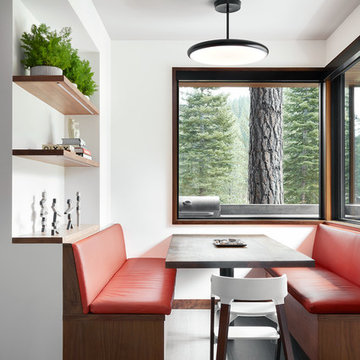
Photo: Lisa Petrole
Immagine di un'ampia sala da pranzo aperta verso la cucina design con pareti bianche, pavimento in gres porcellanato, pavimento grigio e nessun camino
Immagine di un'ampia sala da pranzo aperta verso la cucina design con pareti bianche, pavimento in gres porcellanato, pavimento grigio e nessun camino
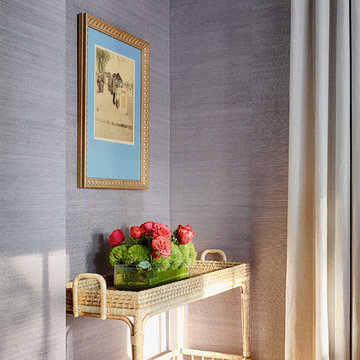
Esempio di un'ampia sala da pranzo aperta verso il soggiorno classica con pareti viola, pavimento in legno massello medio, nessun camino e pavimento marrone

Francisco Cortina / Raquel Hernández
Foto di un'ampia sala da pranzo aperta verso il soggiorno rustica con pavimento in ardesia, camino classico, cornice del camino in pietra, pavimento grigio e pareti marroni
Foto di un'ampia sala da pranzo aperta verso il soggiorno rustica con pavimento in ardesia, camino classico, cornice del camino in pietra, pavimento grigio e pareti marroni
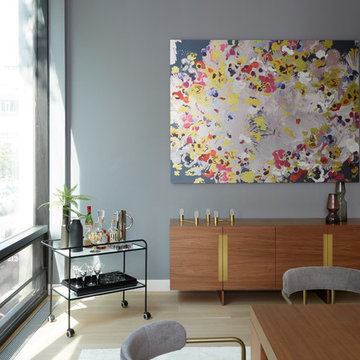
This property was completely gutted and redesigned into a single family townhouse. After completing the construction of the house I staged the furniture, lighting and decor. Staging is a new service that my design studio is now offering.
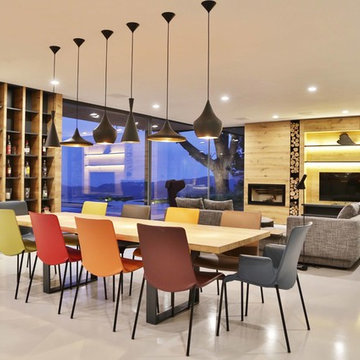
Ispirazione per un'ampia sala da pranzo con pavimento in gres porcellanato
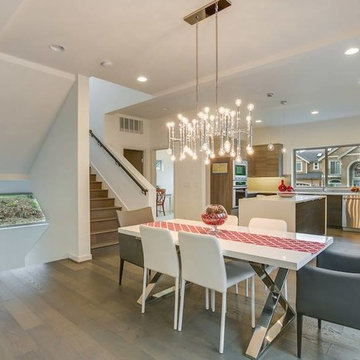
Please go to http://www.donoghhomes.net/home/slater-lot-6/ for more information on this beautiful home built by Scott Donogh Homes. We build custom homes in Seattle, Bellevue, Kirkland, Issaquah, and Renton, WA.
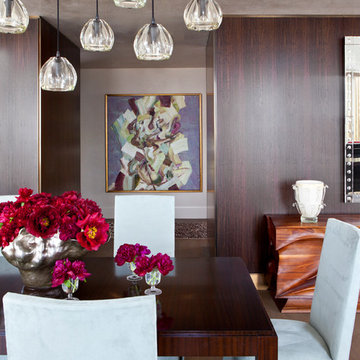
Nick Johnson
Esempio di un'ampia sala da pranzo aperta verso la cucina minimal con pareti marroni, pavimento in legno massello medio e nessun camino
Esempio di un'ampia sala da pranzo aperta verso la cucina minimal con pareti marroni, pavimento in legno massello medio e nessun camino
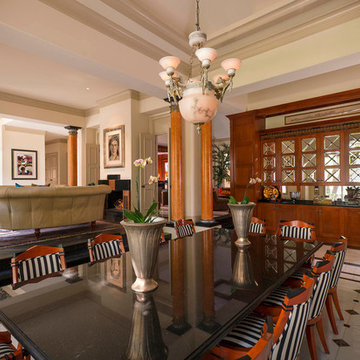
Dan Piassick
Foto di un'ampia sala da pranzo aperta verso il soggiorno classica con pareti beige, pavimento in marmo e nessun camino
Foto di un'ampia sala da pranzo aperta verso il soggiorno classica con pareti beige, pavimento in marmo e nessun camino
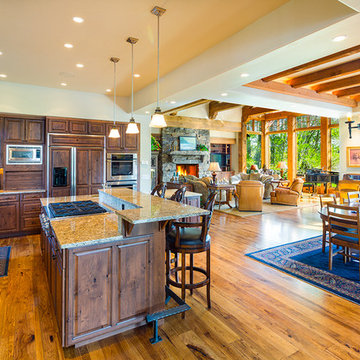
Preferred open floor plan creates an airy feel, while maintaining alcoves for comfort. Photos by Karl Neumann
Foto di un'ampia sala da pranzo aperta verso la cucina american style con pareti beige, pavimento in legno massello medio, camino classico e cornice del camino in pietra
Foto di un'ampia sala da pranzo aperta verso la cucina american style con pareti beige, pavimento in legno massello medio, camino classico e cornice del camino in pietra
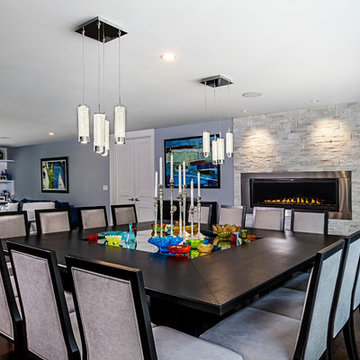
Photography by Jeff Garland
Ispirazione per un'ampia sala da pranzo aperta verso il soggiorno contemporanea con pareti blu, parquet scuro, camino classico, cornice del camino in pietra e pavimento marrone
Ispirazione per un'ampia sala da pranzo aperta verso il soggiorno contemporanea con pareti blu, parquet scuro, camino classico, cornice del camino in pietra e pavimento marrone

World Renowned Architecture Firm Fratantoni Design created this beautiful home! They design home plans for families all over the world in any size and style. They also have in-house Interior Designer Firm Fratantoni Interior Designers and world class Luxury Home Building Firm Fratantoni Luxury Estates! Hire one or all three companies to design and build and or remodel your home!
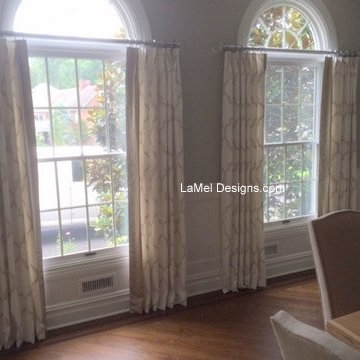
Palladium windows are wonderful for adding architectural interest and letting more light into a room. Remember to position your window treatment below the window arch so as not to negate any of these wonderful features.
Sale da Pranzo ampie - Foto e idee per arredare
10