Sale da Pranzo ampie con pavimento beige - Foto e idee per arredare
Filtra anche per:
Budget
Ordina per:Popolari oggi
1 - 20 di 763 foto
1 di 3

Idee per un'ampia sala da pranzo aperta verso il soggiorno costiera con pareti bianche, parquet chiaro, pavimento beige e soffitto in legno

The lower ground floor of the house has witnessed the greatest transformation. A series of low-ceiling rooms were knocked-together, excavated by a couple of feet, and extensions constructed to the side and rear.
A large open-plan space has thus been created. The kitchen is located at one end, and overlooks an enlarged lightwell with a new stone stair accessing the front garden; the dining area is located in the centre of the space.
Photographer: Nick Smith
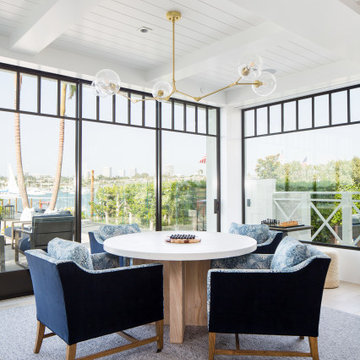
Game Room
Idee per un'ampia sala da pranzo costiera con pareti bianche, parquet chiaro e pavimento beige
Idee per un'ampia sala da pranzo costiera con pareti bianche, parquet chiaro e pavimento beige
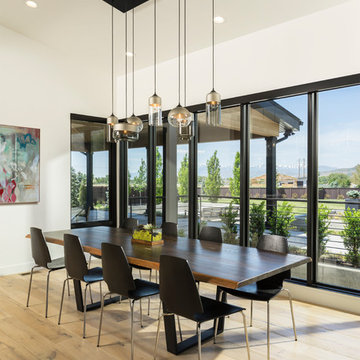
Joshua Caldwell
Ispirazione per un'ampia sala da pranzo contemporanea con pareti bianche, parquet chiaro e pavimento beige
Ispirazione per un'ampia sala da pranzo contemporanea con pareti bianche, parquet chiaro e pavimento beige
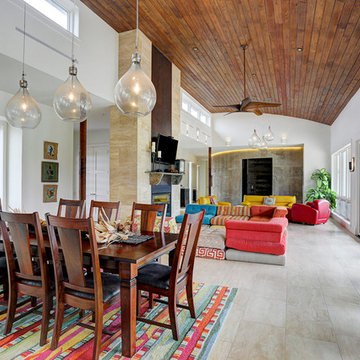
tkimages.com
Foto di un'ampia sala da pranzo aperta verso il soggiorno contemporanea con pareti bianche, pavimento in gres porcellanato, nessun camino e pavimento beige
Foto di un'ampia sala da pranzo aperta verso il soggiorno contemporanea con pareti bianche, pavimento in gres porcellanato, nessun camino e pavimento beige

Foto di un'ampia sala da pranzo aperta verso il soggiorno design con pareti bianche, parquet chiaro, camino bifacciale, cornice del camino in pietra e pavimento beige
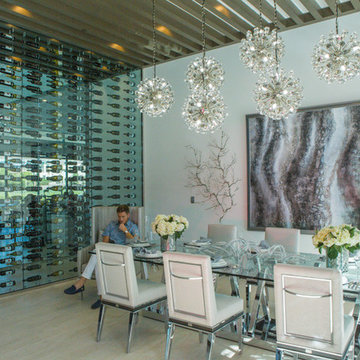
Fully Custom Dining Room
Ispirazione per un'ampia sala da pranzo aperta verso il soggiorno design con pareti bianche, pavimento in gres porcellanato, nessun camino e pavimento beige
Ispirazione per un'ampia sala da pranzo aperta verso il soggiorno design con pareti bianche, pavimento in gres porcellanato, nessun camino e pavimento beige
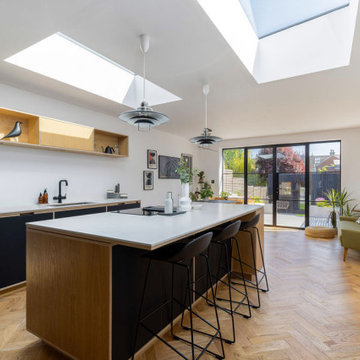
It's sophisticated and stylish, with a sleek and contemporary feel that's perfect for entertaining. The clean lines and monochromatic colour palette enhance the minimalist vibe, while the carefully chosen details add just the right amount of glam.

Bundy Drive Brentwood, Los Angeles modern design open plan kitchen with luxury aquarium view. Photo by Simon Berlyn.
Idee per un'ampia sala da pranzo aperta verso la cucina minimalista con pareti bianche, nessun camino, pavimento beige e soffitto ribassato
Idee per un'ampia sala da pranzo aperta verso la cucina minimalista con pareti bianche, nessun camino, pavimento beige e soffitto ribassato

Ispirazione per un'ampia sala da pranzo aperta verso la cucina minimal con pareti bianche e pavimento beige

This condo underwent an amazing transformation! The kitchen was moved from one side of the condo to the other so the homeowner could take advantage of the beautiful view. This beautiful hutch makes a wonderful serving counter and the tower on the left hides a supporting column. The beams in the ceiling are not only a great architectural detail but they allow for lighting that could not otherwise be added to the condos concrete ceiling. The lovely crown around the room also conceals solar shades and drapery rods.

An absolute residential fantasy. This custom modern Blue Heron home with a diligent vision- completely curated FF&E inspired by water, organic materials, plenty of textures, and nods to Chanel couture tweeds and craftsmanship. Custom lighting, furniture, mural wallcovering, and more. This is just a sneak peek, with more to come.
This most humbling accomplishment is due to partnerships with THE MOST FANTASTIC CLIENTS, perseverance of some of the best industry professionals pushing through in the midst of a pandemic.
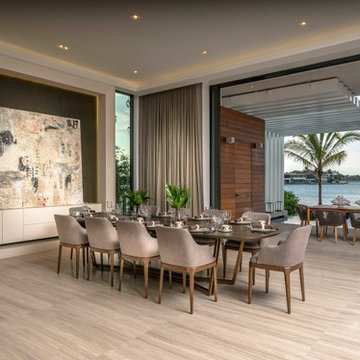
Ispirazione per un'ampia sala da pranzo aperta verso il soggiorno contemporanea con pareti grigie, pavimento beige, pavimento in gres porcellanato e nessun camino
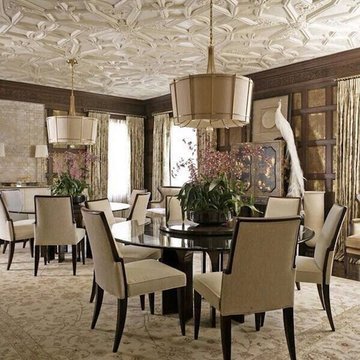
Idee per un'ampia sala da pranzo vittoriana chiusa con pareti marroni, moquette e pavimento beige
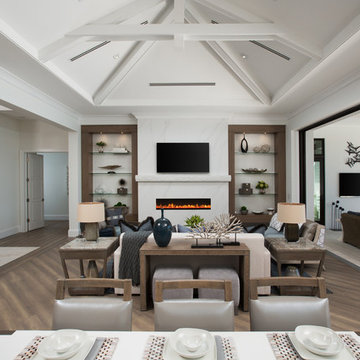
Immagine di un'ampia sala da pranzo aperta verso il soggiorno con pareti bianche, pavimento in legno massello medio, camino classico, cornice del camino in pietra e pavimento beige
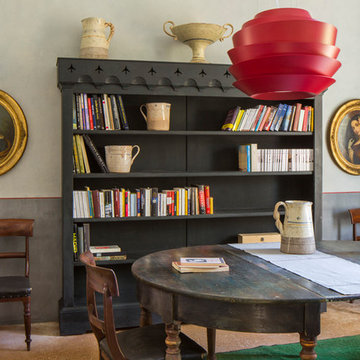
Ispirazione per un'ampia sala da pranzo mediterranea con pareti blu e pavimento beige
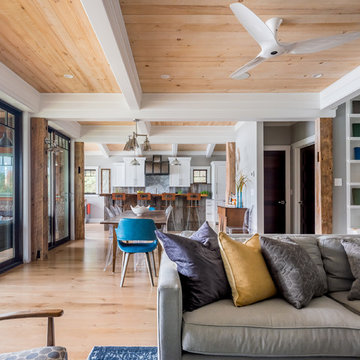
The open floor plan allows for easy flow from kitchen to dining room to living room.
Idee per un'ampia sala da pranzo aperta verso la cucina rustica con pareti bianche, parquet chiaro e pavimento beige
Idee per un'ampia sala da pranzo aperta verso la cucina rustica con pareti bianche, parquet chiaro e pavimento beige
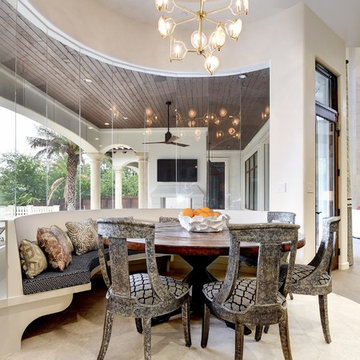
Twist Tours
Ispirazione per un'ampia sala da pranzo aperta verso il soggiorno mediterranea con pareti beige, nessun camino e pavimento beige
Ispirazione per un'ampia sala da pranzo aperta verso il soggiorno mediterranea con pareti beige, nessun camino e pavimento beige
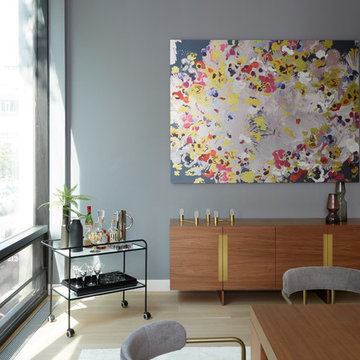
This property was completely gutted and redesigned into a single family townhouse. After completing the construction of the house I staged the furniture, lighting and decor. Staging is a new service that my design studio is now offering.
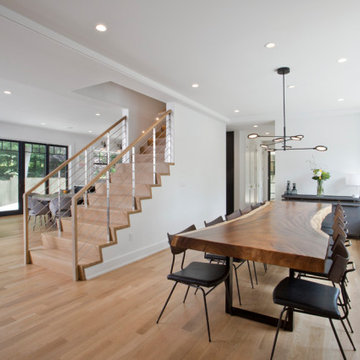
The 1st floor open plan creates an expansive space that includes the kitchen, informal dining, living room and dining room using the main stair and high ceilings to articulate individual spaces.
Sale da Pranzo ampie con pavimento beige - Foto e idee per arredare
1