Sale da Pranzo ampie - Foto e idee per arredare
Filtra anche per:
Budget
Ordina per:Popolari oggi
1 - 20 di 3.677 foto
1 di 3
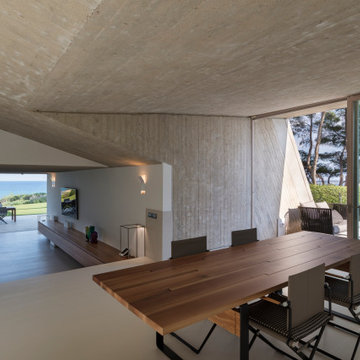
The villas are part of a master plan conceived by Ferdinando Fagnola in the seventies, defined by semi-underground volumes in exposed concrete: geological objects attacked by green and natural elements. These units were not built as intended: they were domesticated and forced into the imagery of granite coverings and pastel colors, as in most coastal architecture of the tourist boom.
We did restore the radical force of the original concept while introducing a new organization and spatial flow, and custom-designed interiors.

Ann Lowengart Interiors collaborated with Field Architecture and Dowbuilt on this dramatic Sonoma residence featuring three copper-clad pavilions connected by glass breezeways. The copper and red cedar siding echo the red bark of the Madrone trees, blending the built world with the natural world of the ridge-top compound. Retractable walls and limestone floors that extend outside to limestone pavers merge the interiors with the landscape. To complement the modernist architecture and the client's contemporary art collection, we selected and installed modern and artisanal furnishings in organic textures and an earthy color palette.

We love this formal dining room's coffered ceiling, arched windows, custom wine fridge, and marble floors.
Foto di un'ampia sala da pranzo aperta verso il soggiorno minimalista con pareti bianche, pavimento in marmo, pavimento bianco e soffitto a cassettoni
Foto di un'ampia sala da pranzo aperta verso il soggiorno minimalista con pareti bianche, pavimento in marmo, pavimento bianco e soffitto a cassettoni
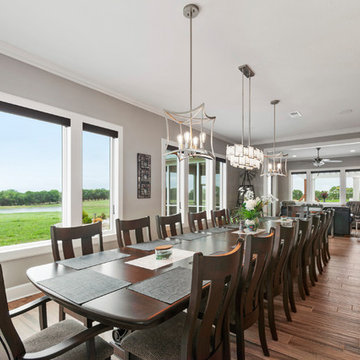
Foto di un'ampia sala da pranzo aperta verso il soggiorno country con pareti grigie, pavimento con piastrelle in ceramica, nessun camino e pavimento marrone

Photo: Lisa Petrole
Immagine di un'ampia sala da pranzo aperta verso il soggiorno minimalista con pavimento in gres porcellanato, camino lineare Ribbon, cornice del camino piastrellata, pavimento grigio e pareti grigie
Immagine di un'ampia sala da pranzo aperta verso il soggiorno minimalista con pavimento in gres porcellanato, camino lineare Ribbon, cornice del camino piastrellata, pavimento grigio e pareti grigie

There's space in this great room for every gathering, and the cozy fireplace and floor-the-ceiling windows create a welcoming environment.
Immagine di un'ampia sala da pranzo aperta verso il soggiorno minimal con pareti grigie, pavimento in legno massello medio, camino bifacciale, cornice del camino in metallo e soffitto in legno
Immagine di un'ampia sala da pranzo aperta verso il soggiorno minimal con pareti grigie, pavimento in legno massello medio, camino bifacciale, cornice del camino in metallo e soffitto in legno

A table space to gather people together. The dining table is a Danish design and is extendable, set against a contemporary Nordic forest mural.
Immagine di un'ampia sala da pranzo aperta verso la cucina scandinava con pavimento in cemento, pavimento grigio, pareti verdi, nessun camino e carta da parati
Immagine di un'ampia sala da pranzo aperta verso la cucina scandinava con pavimento in cemento, pavimento grigio, pareti verdi, nessun camino e carta da parati
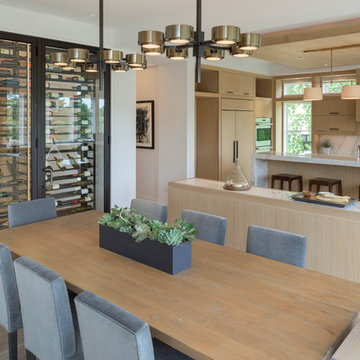
Builder: John Kraemer & Sons, Inc. - Architect: Charlie & Co. Design, Ltd. - Interior Design: Martha O’Hara Interiors - Photo: Spacecrafting Photography

Designed to embrace an extensive and unique art collection including sculpture, paintings, tapestry, and cultural antiquities, this modernist home located in north Scottsdale’s Estancia is the quintessential gallery home for the spectacular collection within. The primary roof form, “the wing” as the owner enjoys referring to it, opens the home vertically to a view of adjacent Pinnacle peak and changes the aperture to horizontal for the opposing view to the golf course. Deep overhangs and fenestration recesses give the home protection from the elements and provide supporting shade and shadow for what proves to be a desert sculpture. The restrained palette allows the architecture to express itself while permitting each object in the home to make its own place. The home, while certainly modern, expresses both elegance and warmth in its material selections including canterra stone, chopped sandstone, copper, and stucco.
Project Details | Lot 245 Estancia, Scottsdale AZ
Architect: C.P. Drewett, Drewett Works, Scottsdale, AZ
Interiors: Luis Ortega, Luis Ortega Interiors, Hollywood, CA
Publications: luxe. interiors + design. November 2011.
Featured on the world wide web: luxe.daily
Photos by Grey Crawford
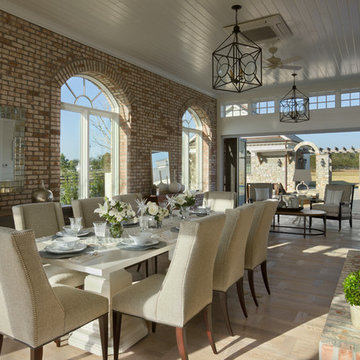
Zoltan Construction, Roger Wade Photography
Foto di un'ampia sala da pranzo aperta verso la cucina chic con pareti multicolore, parquet scuro e cornice del camino in mattoni
Foto di un'ampia sala da pranzo aperta verso la cucina chic con pareti multicolore, parquet scuro e cornice del camino in mattoni

Post and beam wedding venue great room with vaulted ceilings
Esempio di un'ampia sala da pranzo aperta verso il soggiorno rustica con pareti bianche, pavimento in cemento, pavimento grigio e travi a vista
Esempio di un'ampia sala da pranzo aperta verso il soggiorno rustica con pareti bianche, pavimento in cemento, pavimento grigio e travi a vista
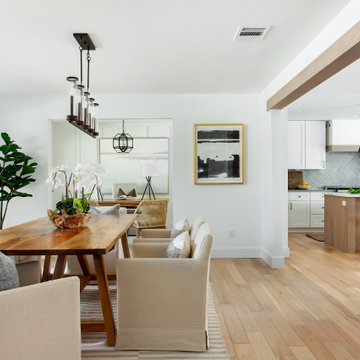
Coastal contemporary finishes and furniture designed by Interior Designer and Realtor Jessica Koltun in Dallas, TX. #designingdreams
Esempio di un'ampia sala da pranzo aperta verso la cucina costiera
Esempio di un'ampia sala da pranzo aperta verso la cucina costiera

dining room with al-fresco dining trellis
Foto di un'ampia sala da pranzo contemporanea con pareti grigie, nessun camino e pavimento grigio
Foto di un'ampia sala da pranzo contemporanea con pareti grigie, nessun camino e pavimento grigio

Photography - LongViews Studios
Foto di un'ampia sala da pranzo aperta verso la cucina stile rurale con pareti marroni, pavimento marrone e parquet scuro
Foto di un'ampia sala da pranzo aperta verso la cucina stile rurale con pareti marroni, pavimento marrone e parquet scuro
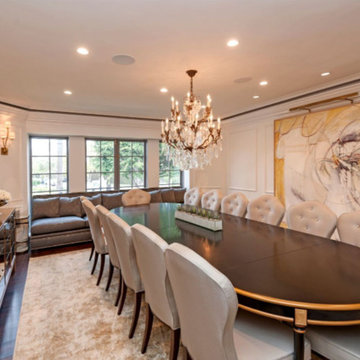
Foto di un'ampia sala da pranzo classica chiusa con pareti bianche, parquet scuro e pavimento marrone

Idee per un'ampia sala da pranzo contemporanea con pareti beige, pavimento in cemento, camino bifacciale e cornice del camino in pietra
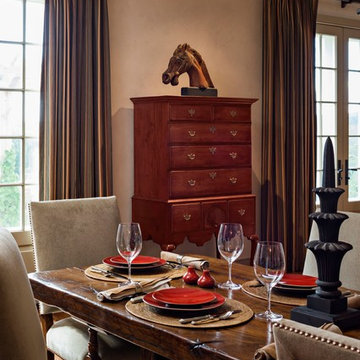
The massive antique oak refectory table was found in England.
Robert Benson Photography
Ispirazione per un'ampia sala da pranzo aperta verso il soggiorno country con pareti bianche e pavimento in legno massello medio
Ispirazione per un'ampia sala da pranzo aperta verso il soggiorno country con pareti bianche e pavimento in legno massello medio
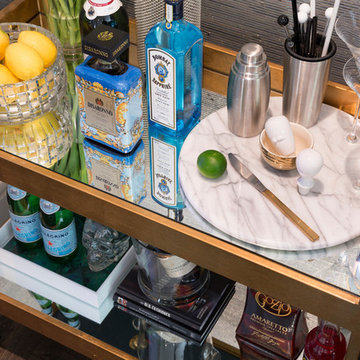
Stu Morley
Idee per un'ampia sala da pranzo bohémian chiusa con pareti grigie, parquet scuro, camino classico, cornice del camino in legno e pavimento marrone
Idee per un'ampia sala da pranzo bohémian chiusa con pareti grigie, parquet scuro, camino classico, cornice del camino in legno e pavimento marrone

Vaulted ceilings in the living room, along with numerous floor to ceiling, retracting glass doors, create a feeling of openness and provide 1800 views of the Pacific Ocean. Elegant, earthy finishes include the Santos mahogany floors and Egyptian limestone.
Architect: Edward Pitman Architects
Builder: Allen Constrruction
Photos: Jim Bartsch Photography
Sale da Pranzo ampie - Foto e idee per arredare
1
