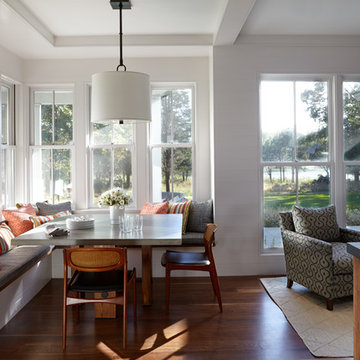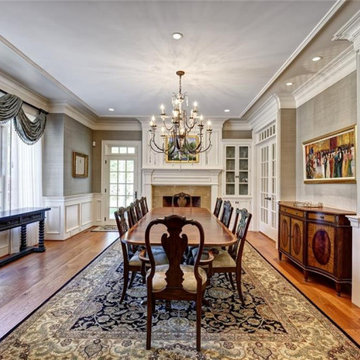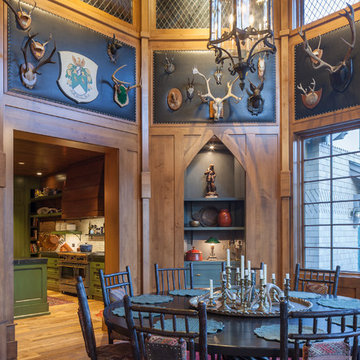Sale da Pranzo ampie - Foto e idee per arredare
Filtra anche per:
Budget
Ordina per:Popolari oggi
61 - 80 di 3.686 foto
1 di 3
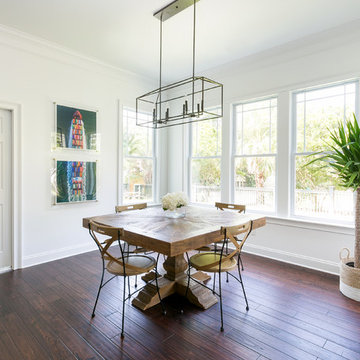
Photography by Patrick Brickman
Foto di un'ampia sala da pranzo aperta verso il soggiorno country
Foto di un'ampia sala da pranzo aperta verso il soggiorno country
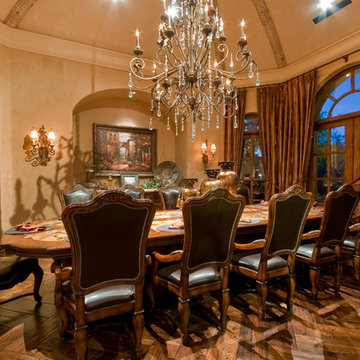
Formal dining room with elegant crystal chandelier and wood floor designs.
Immagine di un'ampia sala da pranzo mediterranea chiusa con pareti beige, parquet scuro, camino classico, cornice del camino in pietra e pavimento marrone
Immagine di un'ampia sala da pranzo mediterranea chiusa con pareti beige, parquet scuro, camino classico, cornice del camino in pietra e pavimento marrone
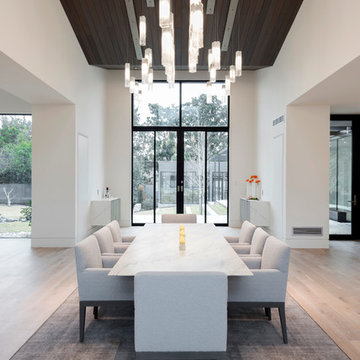
Photo by Wade Griffith
Immagine di un'ampia sala da pranzo aperta verso la cucina minimal con pareti bianche, parquet chiaro, camino classico e cornice del camino in pietra
Immagine di un'ampia sala da pranzo aperta verso la cucina minimal con pareti bianche, parquet chiaro, camino classico e cornice del camino in pietra
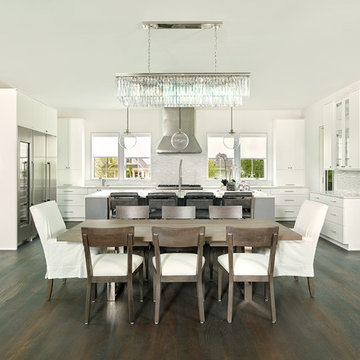
Daniel Island Golf Course - Charleston, SC
Lesesne Street Private Residence
Completed 2016
Photographer: Holger Obenaus
Facebook/Twitter/Instagram/Tumblr:
inkarchitecture
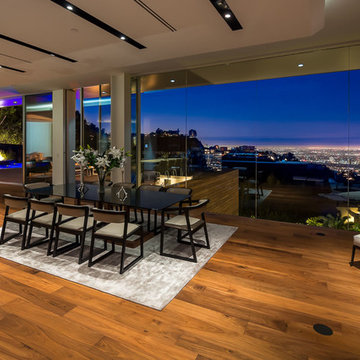
Mark Singer
Immagine di un'ampia sala da pranzo aperta verso il soggiorno minimalista con pareti grigie, pavimento in legno massello medio, camino lineare Ribbon e cornice del camino in pietra
Immagine di un'ampia sala da pranzo aperta verso il soggiorno minimalista con pareti grigie, pavimento in legno massello medio, camino lineare Ribbon e cornice del camino in pietra

This was a complete interior and exterior renovation of a 6,500sf 1980's single story ranch. The original home had an interior pool that was removed and replace with a widely spacious and highly functioning kitchen. Stunning results with ample amounts of natural light and wide views the surrounding landscape. A lovely place to live.
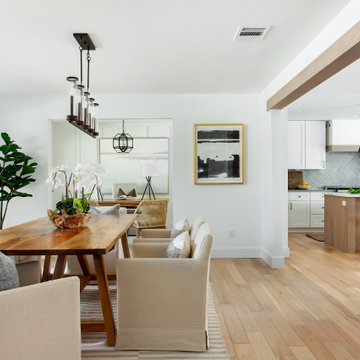
Coastal contemporary finishes and furniture designed by Interior Designer and Realtor Jessica Koltun in Dallas, TX. #designingdreams
Esempio di un'ampia sala da pranzo aperta verso la cucina costiera
Esempio di un'ampia sala da pranzo aperta verso la cucina costiera

Preliminary designs and finished pieces for a beautiful custom home we contributed to in 2018. The basic layout and specifications were provided, we designed and created the finished product. The 14' dining table is elm and reclaimed Douglas fir with a blackened steel insert and trestle. The mantel was created from remnant beams from the home's construction.
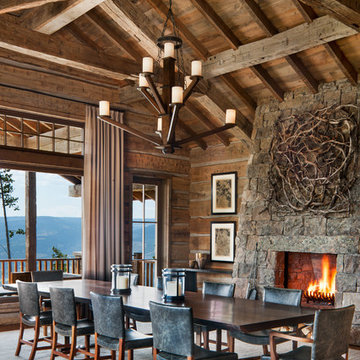
Idee per un'ampia sala da pranzo stile rurale con pareti marroni, pavimento in legno massello medio, camino classico, cornice del camino in pietra e pavimento marrone
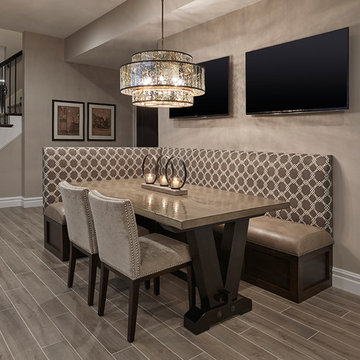
Custom built Banquette for this custom Lower level basement. Full design of all Architectural details and finishes with turn-key furnishings and styling throughout.
Photography by Carlson Productions, LLC
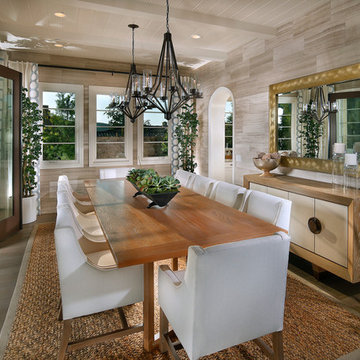
AG Photography
Idee per un'ampia sala da pranzo chic chiusa con pareti beige, parquet chiaro e nessun camino
Idee per un'ampia sala da pranzo chic chiusa con pareti beige, parquet chiaro e nessun camino

Breathtaking views of the incomparable Big Sur Coast, this classic Tuscan design of an Italian farmhouse, combined with a modern approach creates an ambiance of relaxed sophistication for this magnificent 95.73-acre, private coastal estate on California’s Coastal Ridge. Five-bedroom, 5.5-bath, 7,030 sq. ft. main house, and 864 sq. ft. caretaker house over 864 sq. ft. of garage and laundry facility. Commanding a ridge above the Pacific Ocean and Post Ranch Inn, this spectacular property has sweeping views of the California coastline and surrounding hills. “It’s as if a contemporary house were overlaid on a Tuscan farm-house ruin,” says decorator Craig Wright who created the interiors. The main residence was designed by renowned architect Mickey Muenning—the architect of Big Sur’s Post Ranch Inn, —who artfully combined the contemporary sensibility and the Tuscan vernacular, featuring vaulted ceilings, stained concrete floors, reclaimed Tuscan wood beams, antique Italian roof tiles and a stone tower. Beautifully designed for indoor/outdoor living; the grounds offer a plethora of comfortable and inviting places to lounge and enjoy the stunning views. No expense was spared in the construction of this exquisite estate.
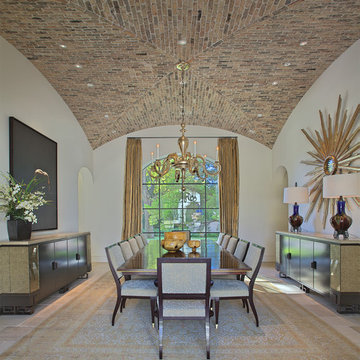
Foto di un'ampia sala da pranzo mediterranea con pareti bianche, pavimento in pietra calcarea e nessun camino
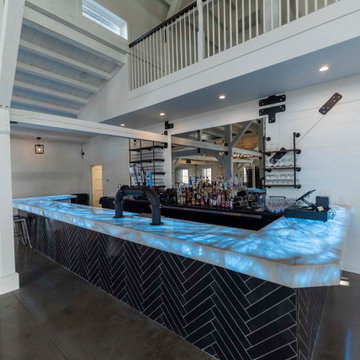
Post and beam wedding venue great room with bar
Foto di un'ampia sala da pranzo aperta verso il soggiorno rustica con pareti bianche, pavimento in cemento, pavimento grigio e travi a vista
Foto di un'ampia sala da pranzo aperta verso il soggiorno rustica con pareti bianche, pavimento in cemento, pavimento grigio e travi a vista
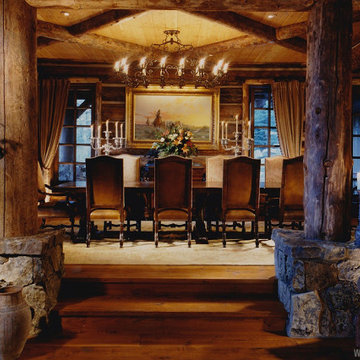
Dining room open to Living room, kitchen and hallway for open flow. X pattern in ceiling with logs. English style pieces with old western paintings. Extra large silver candelabras.
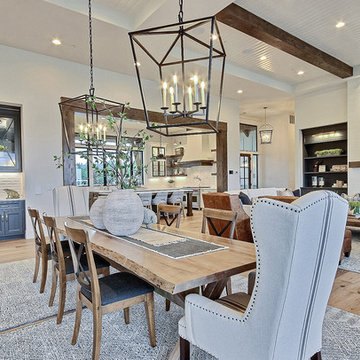
Inspired by the majesty of the Northern Lights and this family's everlasting love for Disney, this home plays host to enlighteningly open vistas and playful activity. Like its namesake, the beloved Sleeping Beauty, this home embodies family, fantasy and adventure in their truest form. Visions are seldom what they seem, but this home did begin 'Once Upon a Dream'. Welcome, to The Aurora.

Old dairy barn completely remodeled into a wedding venue/ event center. Lower level area ready for weddings
Ispirazione per un'ampia sala da pranzo aperta verso il soggiorno country con parquet chiaro e pavimento grigio
Ispirazione per un'ampia sala da pranzo aperta verso il soggiorno country con parquet chiaro e pavimento grigio
Sale da Pranzo ampie - Foto e idee per arredare
4
