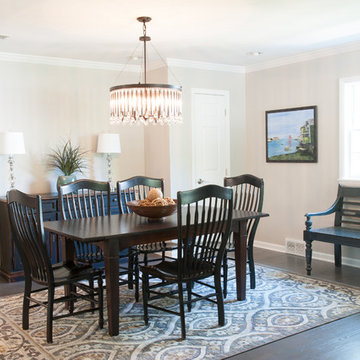Sale da Pranzo shabby-chic style ampie - Foto e idee per arredare
Filtra anche per:
Budget
Ordina per:Popolari oggi
1 - 20 di 21 foto
1 di 3
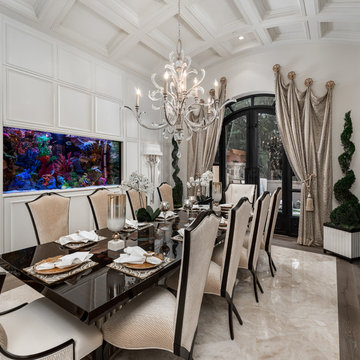
French Villa formal dining room features a long black table with seating for ten white upholstered chairs with black rim clinging. A large candlestick chandelier descends from the arched detailed ceiling. A feature wall of wainscoting accompanies a large built-in aquarium off of the dining table. A double-door exit decorated with bronze drapes leads to a back patio space.
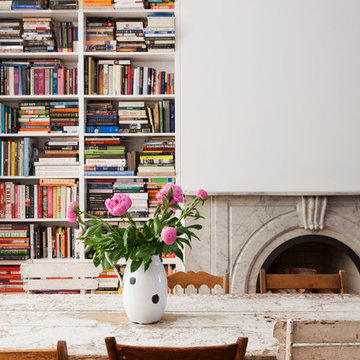
Please see this Award Winning project in the October 2014 issue of New York Cottages & Gardens Magazine: NYC&G
http://www.cottages-gardens.com/New-York-Cottages-Gardens/October-2014/NYCG-Innovation-in-Design-Winners-Kitchen-Design/
It was also featured in a Houzz Tour:
Houzz Tour: Loving the Old and New in an 1880s Brooklyn Row House
http://www.houzz.com/ideabooks/29691278/list/houzz-tour-loving-the-old-and-new-in-an-1880s-brooklyn-row-house
Photo Credit: Hulya Kolabas
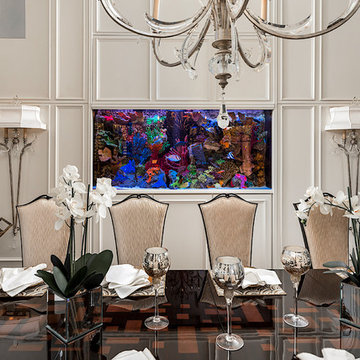
World Renowned Architecture Firm Fratantoni Design created this beautiful home! They design home plans for families all over the world in any size and style. They also have in-house Interior Designer Firm Fratantoni Interior Designers and world class Luxury Home Building Firm Fratantoni Luxury Estates! Hire one or all three companies to design and build and or remodel your home!

The lower ground floor of the house has witnessed the greatest transformation. A series of low-ceiling rooms were knocked-together, excavated by a couple of feet, and extensions constructed to the side and rear.
A large open-plan space has thus been created. The kitchen is located at one end, and overlooks an enlarged lightwell with a new stone stair accessing the front garden; the dining area is located in the centre of the space.
Photographer: Nick Smith
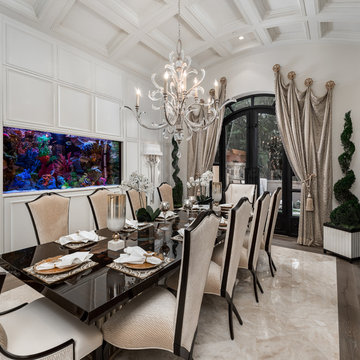
We love this dining rooms design featuring a wood and marble floor, a coffered ceiling and custom molding & millwork throughout.
Esempio di un'ampia sala da pranzo shabby-chic style chiusa con pareti bianche, pavimento in legno massello medio, camino classico, cornice del camino in pietra, pavimento marrone, soffitto a cassettoni e pannellatura
Esempio di un'ampia sala da pranzo shabby-chic style chiusa con pareti bianche, pavimento in legno massello medio, camino classico, cornice del camino in pietra, pavimento marrone, soffitto a cassettoni e pannellatura
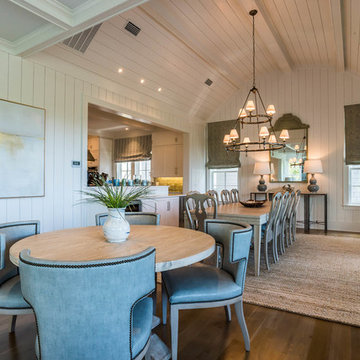
The dining areas boast vaulted ceilings with many windows to fill the space with natural light.
Immagine di un'ampia sala da pranzo aperta verso la cucina shabby-chic style con pareti bianche, parquet chiaro e pavimento marrone
Immagine di un'ampia sala da pranzo aperta verso la cucina shabby-chic style con pareti bianche, parquet chiaro e pavimento marrone
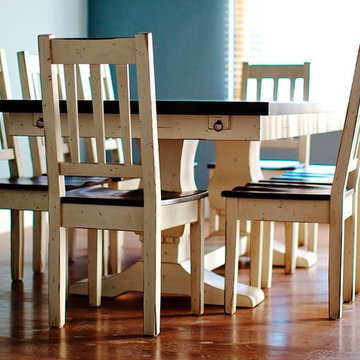
Kimberly "Sawbuck" Table
Over 30 Paints and Stains Availible
Foto di un'ampia sala da pranzo aperta verso la cucina stile shabby con pareti blu, pavimento in laminato e pavimento marrone
Foto di un'ampia sala da pranzo aperta verso la cucina stile shabby con pareti blu, pavimento in laminato e pavimento marrone
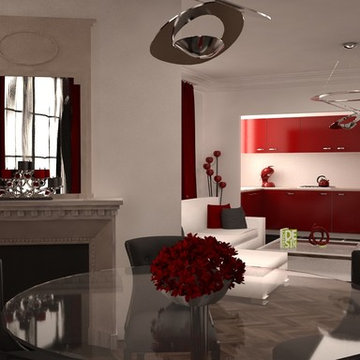
Il s'agit d'un pack Projet réalisé pour la rénovation et décoration d'un appartement à Paris 15.
Je vous invite à découvrir la dernière version de notre site : http://www.pack-projet.com/
Vous y trouverez nos projets récents et toutes les informations utiles, n'hésitez pas à nous contacter ou à passer nous voir.
Notre agence d'architecture intérieure & Design est située à Paris:
25 bis rue de citeaux, dans le 12e arrondissement.
Notre équipe est composée d'architectes diplômés par l'Etat, d'architectes d'intérieur, de designers et de graphistes.
Ce qui nous permet de répondre à tout type de demande : appartement, studio, maison, boutique, commerce, bureaux ...
Que ce soit pour la construction d'une maison ou simplement la décoration, en passant par de l'aménagement sur-mesure.
Si vous souhaitez connaître nos tarifs, parlez nous de votre projet :
Par Téléphone au 01.43.43.52.78
Par mail à john@perfect-design.fr
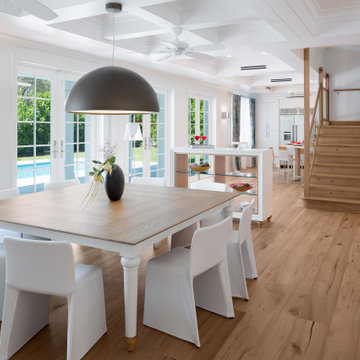
Esempio di un'ampia sala da pranzo stile shabby con pareti bianche e pavimento in legno massello medio
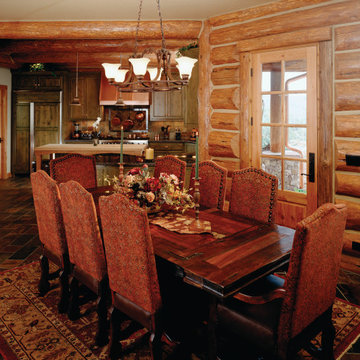
In Durango, Colorado this mountain home hits rustic elegance spot on from the build to the decor.
Ispirazione per un'ampia sala da pranzo aperta verso la cucina shabby-chic style
Ispirazione per un'ampia sala da pranzo aperta verso la cucina shabby-chic style
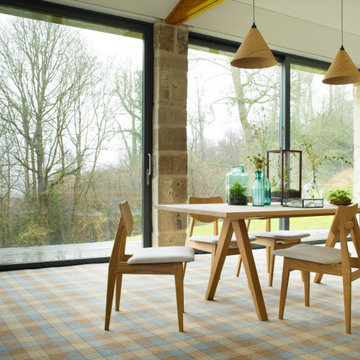
Brintons Abbotsford Heather Kilgour
Images are copyright of Brintons.
Immagine di un'ampia sala da pranzo aperta verso il soggiorno stile shabby con moquette, nessun camino, pavimento multicolore, soffitto a volta e pareti in mattoni
Immagine di un'ampia sala da pranzo aperta verso il soggiorno stile shabby con moquette, nessun camino, pavimento multicolore, soffitto a volta e pareti in mattoni
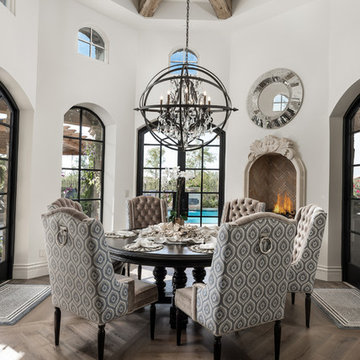
We love this dining area and breakfast nook's arched windows, the exposed beams, and wood floor.
Ispirazione per un'ampia sala da pranzo shabby-chic style chiusa con pareti bianche, pavimento in legno massello medio, camino classico, cornice del camino in pietra, pavimento marrone, soffitto a volta e pannellatura
Ispirazione per un'ampia sala da pranzo shabby-chic style chiusa con pareti bianche, pavimento in legno massello medio, camino classico, cornice del camino in pietra, pavimento marrone, soffitto a volta e pannellatura
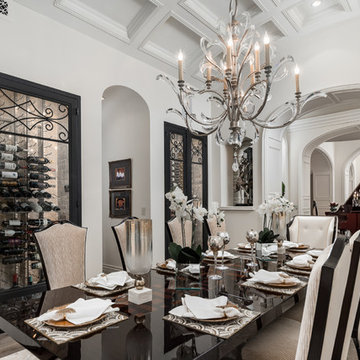
We love this formal dining rooms arched entryways, coffered ceiling and the custom wine cellar with built-in wine storage.
Ispirazione per un'ampia sala da pranzo shabby-chic style chiusa con pareti bianche, pavimento in legno massello medio, camino classico, cornice del camino in pietra, pavimento marrone, soffitto a cassettoni e pannellatura
Ispirazione per un'ampia sala da pranzo shabby-chic style chiusa con pareti bianche, pavimento in legno massello medio, camino classico, cornice del camino in pietra, pavimento marrone, soffitto a cassettoni e pannellatura
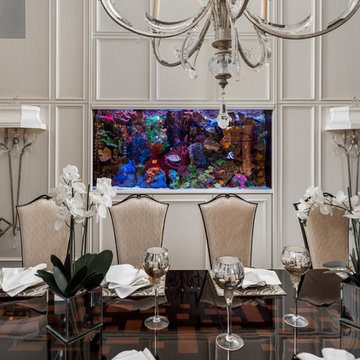
This French Villa dining table is decorated with two large orchid vases and tall chrome wine glasses. Each place setting is set with a placemat, white velvet napkins, and a cream upholstered chair with black trim detailing. Behind the table is a feature wall of wainscoting details and a large built-in aquarium.
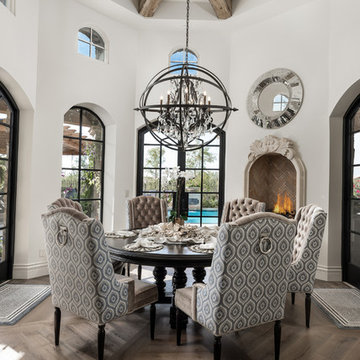
World Renowned Architecture Firm Fratantoni Design created this beautiful home! They design home plans for families all over the world in any size and style. They also have in-house Interior Designer Firm Fratantoni Interior Designers and world class Luxury Home Building Firm Fratantoni Luxury Estates! Hire one or all three companies to design and build and or remodel your home!
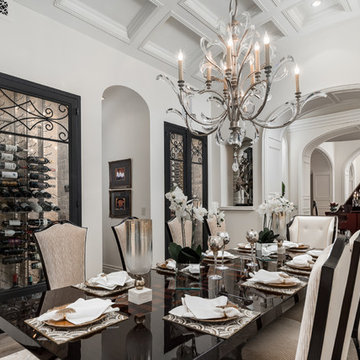
The French Villa dining table is decorated with two large orchid vases and tall chrome wine glasses. Each place setting is set with a placemat, a gold charger, white velvet napkins, and a cream upholstered chair with black trim detailing. Behind the table is a two-piece wine cellar with double glass doors.
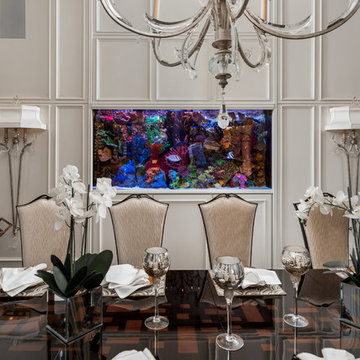
We love this formal dining room, especially the molding & millwork and the chandelier!
Idee per un'ampia sala da pranzo stile shabby chiusa con pareti bianche, pavimento in legno massello medio, camino classico, cornice del camino in pietra, pavimento marrone, soffitto a volta e pannellatura
Idee per un'ampia sala da pranzo stile shabby chiusa con pareti bianche, pavimento in legno massello medio, camino classico, cornice del camino in pietra, pavimento marrone, soffitto a volta e pannellatura
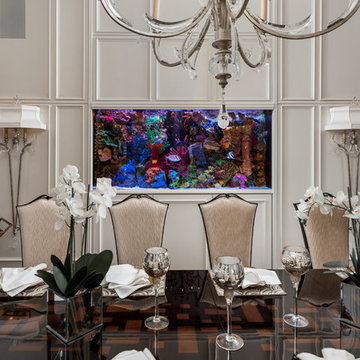
World Renowned Architecture Firm Fratantoni Design created this beautiful home! They design home plans for families all over the world in any size and style. They also have in-house Interior Designer Firm Fratantoni Interior Designers and world class Luxury Home Building Firm Fratantoni Luxury Estates! Hire one or all three companies to design and build and or remodel your home!
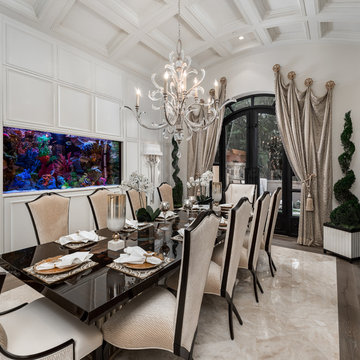
Modern elegant coffered ceiling to match this black and white dining room.
Idee per un'ampia sala da pranzo shabby-chic style chiusa con pareti bianche, pavimento in marmo, camino classico, cornice del camino in pietra e pavimento multicolore
Idee per un'ampia sala da pranzo shabby-chic style chiusa con pareti bianche, pavimento in marmo, camino classico, cornice del camino in pietra e pavimento multicolore
Sale da Pranzo shabby-chic style ampie - Foto e idee per arredare
1
