Sala da Pranzo
Ordina per:Popolari oggi
1 - 20 di 1.302 foto

Modern Dining Room in an open floor plan, sits between the Living Room, Kitchen and Backyard Patio. The modern electric fireplace wall is finished in distressed grey plaster. Modern Dining Room Furniture in Black and white is paired with a sculptural glass chandelier. Floor to ceiling windows and modern sliding glass doors expand the living space to the outdoors.
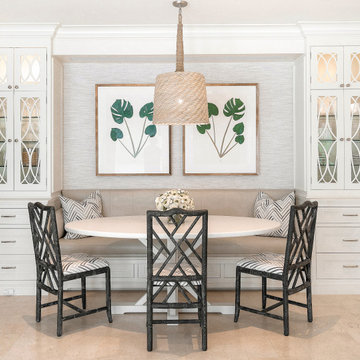
Idee per un ampio angolo colazione stile marino con pareti grigie, pavimento beige e carta da parati
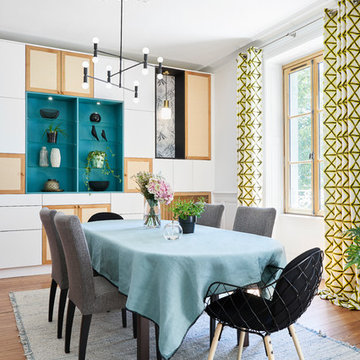
Aménagement et décoration d'une salle à manger.
Ispirazione per un'ampia sala da pranzo boho chic con pareti bianche, pavimento in legno massello medio e nessun camino
Ispirazione per un'ampia sala da pranzo boho chic con pareti bianche, pavimento in legno massello medio e nessun camino
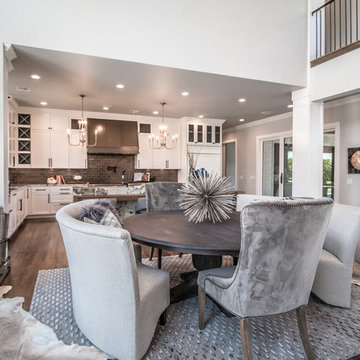
• SEE THROUGH FIREPLACE WITH CUSTOM TRIMMED MANTLE AND MARBLE SURROUND
• TWO STORY CEILING WITH CUSTOM DESIGNED WINDOW WALLS
• CUSTOM TRIMMED ACCENT COLUMNS

Light filled combined living and dining area, overlooking the garden. Walls: Dulux Grey Pebble 100%. Floor Tiles: Milano Stone Limestone Mistral. Tiled feature on pillars and fireplace - Silvabella by D'Amelio Stone. Fireplace: Horizon 1100 GasFire. All internal selections as well as furniture and accessories by Moda Interiors.
Photographed by DMax Photography
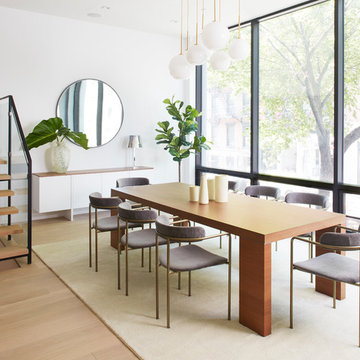
This property was completely gutted and redesigned into a single family townhouse. After completing the construction of the house I staged the furniture, lighting and decor. Staging is a new service that my design studio is now offering.
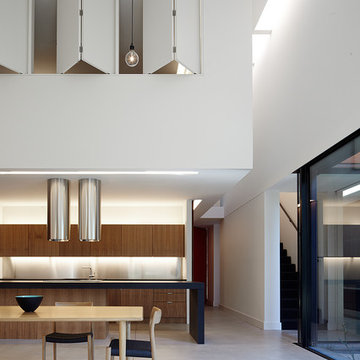
Peter Clarke
Idee per un'ampia sala da pranzo aperta verso la cucina contemporanea con pavimento in cemento
Idee per un'ampia sala da pranzo aperta verso la cucina contemporanea con pavimento in cemento

Builder: Markay Johnson Construction
visit: www.mjconstruction.com
Project Details:
This uniquely American Shingle styled home boasts a free flowing open staircase with a two-story light filled entry. The functional style and design of this welcoming floor plan invites open porches and creates a natural unique blend to its surroundings. Bleached stained walnut wood flooring runs though out the home giving the home a warm comfort, while pops of subtle colors bring life to each rooms design. Completing the masterpiece, this Markay Johnson Construction original reflects the forethought of distinguished detail, custom cabinetry and millwork, all adding charm to this American Shingle classic.
Architect: John Stewart Architects
Photographer: Bernard Andre Photography
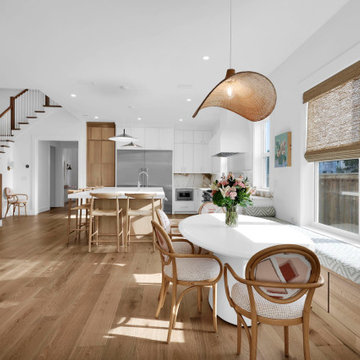
Stunning kitchen with quarter-sawn white oak cabinetry and custom bench combined with polar white painted maple. The main top is an exotic marble
and the expansive waterfall island features a durable and modern white quartz. Also boasts a gorgeous custom hood, light oak floors, fun fabrics, woven window coverings, designer lighting and hardware and a separate wet bar with a custom peach color and polar white uppers. Everything one could need for an active family living at the coast.

Foto di un'ampia sala da pranzo tradizionale chiusa con pavimento in legno massello medio, pavimento marrone, soffitto ribassato, carta da parati e pareti multicolore
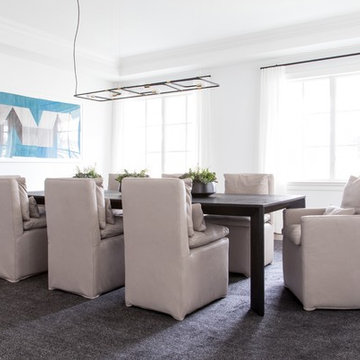
Architecture, Interior Design, Custom Furniture Design, & Art Curation by Chango & Co.
Photography by Raquel Langworthy
See the feature in Domino Magazine
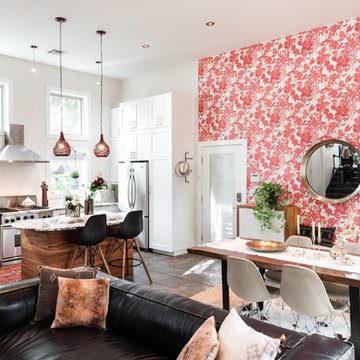
Urban Oak Photography
Esempio di un'ampia sala da pranzo aperta verso il soggiorno eclettica con pavimento in ardesia, pareti rosse e pavimento nero
Esempio di un'ampia sala da pranzo aperta verso il soggiorno eclettica con pavimento in ardesia, pareti rosse e pavimento nero
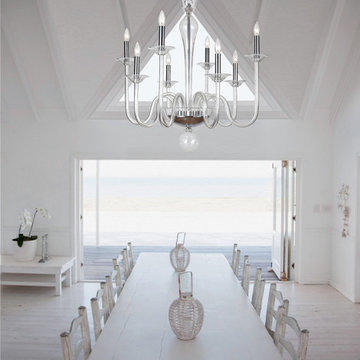
Glass and Polished Chrome Chandelier centered above dining room table in an all white enclosed formal dining room with vaulted ceilings.
Idee per un'ampia sala da pranzo tradizionale chiusa con pareti bianche, parquet chiaro e nessun camino
Idee per un'ampia sala da pranzo tradizionale chiusa con pareti bianche, parquet chiaro e nessun camino
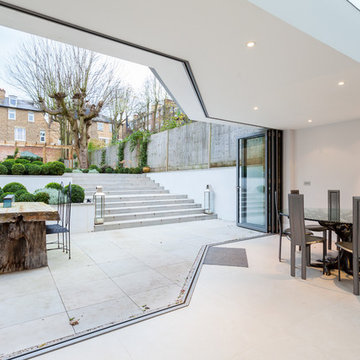
Chris Snook
Foto di un'ampia sala da pranzo aperta verso la cucina classica con pareti bianche e nessun camino
Foto di un'ampia sala da pranzo aperta verso la cucina classica con pareti bianche e nessun camino
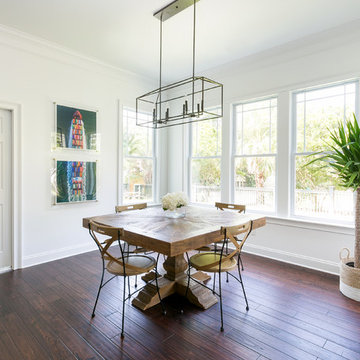
Photography by Patrick Brickman
Foto di un'ampia sala da pranzo aperta verso il soggiorno country
Foto di un'ampia sala da pranzo aperta verso il soggiorno country
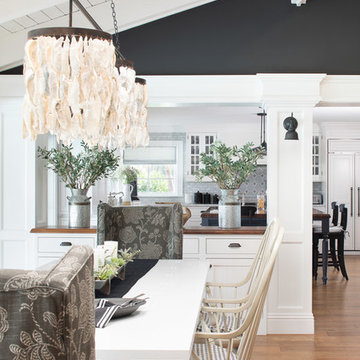
Jessica Glynn
Foto di un'ampia sala da pranzo aperta verso il soggiorno costiera con pareti nere, pavimento in legno massello medio e pavimento rosso
Foto di un'ampia sala da pranzo aperta verso il soggiorno costiera con pareti nere, pavimento in legno massello medio e pavimento rosso
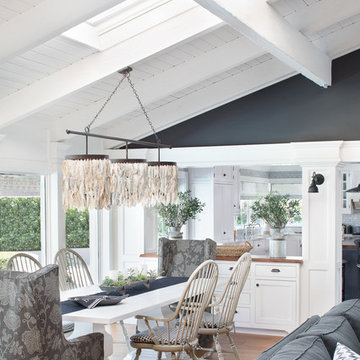
Jessica Glynn
Ispirazione per un'ampia sala da pranzo aperta verso il soggiorno stile marinaro con pareti nere, pavimento in legno massello medio, pavimento rosso e nessun camino
Ispirazione per un'ampia sala da pranzo aperta verso il soggiorno stile marinaro con pareti nere, pavimento in legno massello medio, pavimento rosso e nessun camino
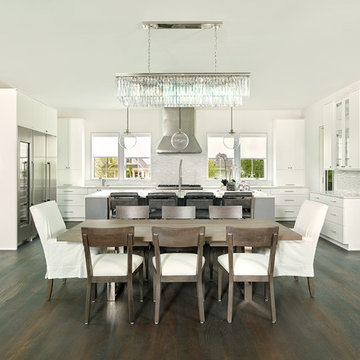
Daniel Island Golf Course - Charleston, SC
Lesesne Street Private Residence
Completed 2016
Photographer: Holger Obenaus
Facebook/Twitter/Instagram/Tumblr:
inkarchitecture
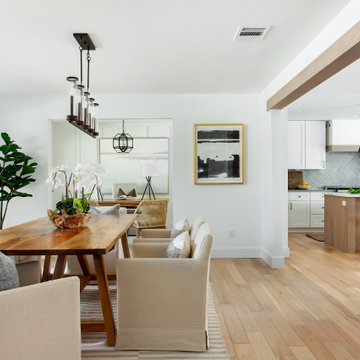
Coastal contemporary finishes and furniture designed by Interior Designer and Realtor Jessica Koltun in Dallas, TX. #designingdreams
Esempio di un'ampia sala da pranzo aperta verso la cucina costiera
Esempio di un'ampia sala da pranzo aperta verso la cucina costiera

Design: Cattaneo Studios // Photos: Jacqueline Marque
Ispirazione per un'ampia sala da pranzo aperta verso il soggiorno industriale con pavimento in cemento, pavimento grigio e pareti bianche
Ispirazione per un'ampia sala da pranzo aperta verso il soggiorno industriale con pavimento in cemento, pavimento grigio e pareti bianche
1