Sale da Pranzo ampie con cornice del camino piastrellata - Foto e idee per arredare
Filtra anche per:
Budget
Ordina per:Popolari oggi
1 - 20 di 169 foto

A custom-cut piece of glass tops a Saarinen tulip table base framed by a curvaceous silk-velvet settee and a wood bench stands in place of a conventional dining set in the dining area. “I didn’t want the clutter of a lot of chairs” Jane says. “It would have interfered with the calm of the room.”
Timber bamboo, lustrous overscale Vietnamese pottery, a trio of sparkling Thai mirrors, and nearly a dozen candles interspersed with smooth dark stones enhance the dining area’s grown-up appeal.

Immagine di un'ampia sala da pranzo chic con pareti verdi, parquet chiaro, camino classico, cornice del camino piastrellata e boiserie
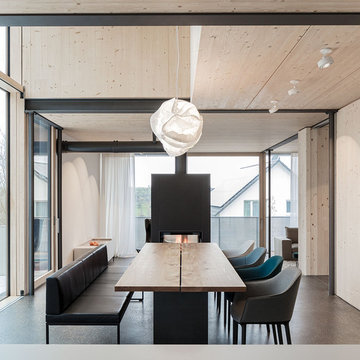
Jürgen Pollak
Idee per un'ampia sala da pranzo aperta verso il soggiorno minimalista con camino bifacciale e cornice del camino piastrellata
Idee per un'ampia sala da pranzo aperta verso il soggiorno minimalista con camino bifacciale e cornice del camino piastrellata

Light filled combined living and dining area, overlooking the garden. Walls: Dulux Grey Pebble 100%. Floor Tiles: Milano Stone Limestone Mistral. Tiled feature on pillars and fireplace - Silvabella by D'Amelio Stone. Fireplace: Horizon 1100 GasFire. All internal selections as well as furniture and accessories by Moda Interiors.
Photographed by DMax Photography

A transitional townhouse for a family with a touch of modern design and blue accents. When I start a project, I always ask a client to describe three words that they want to describe their home. In this instance, the owner asked for a modern, clean, and functional aesthetic that would be family-friendly, while also allowing him to entertain. We worked around the owner's artwork by Ryan Fugate in order to choose a neutral but also sophisticated palette of blues, greys, and green for the entire home. Metallic accents create a more modern feel that plays off of the hardware already in the home. The result is a comfortable and bright home where everyone can relax at the end of a long day.
Photography by Reagen Taylor Photography
Collaboration with lead designer Travis Michael Interiors
---
Project designed by the Atomic Ranch featured modern designers at Breathe Design Studio. From their Austin design studio, they serve an eclectic and accomplished nationwide clientele including in Palm Springs, LA, and the San Francisco Bay Area.
For more about Breathe Design Studio, see here: https://www.breathedesignstudio.com/

• SEE THROUGH FIREPLACE WITH CUSTOM TRIMMED MANTLE AND MARBLE SURROUND
• TWO STORY CEILING WITH CUSTOM DESIGNED WINDOW WALLS
• CUSTOM TRIMMED ACCENT COLUMNS
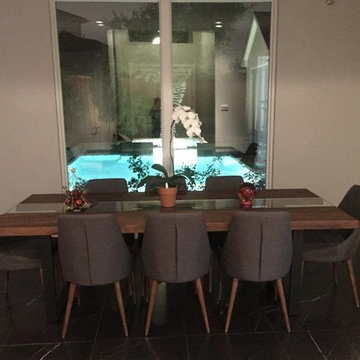
Immagine di un'ampia sala da pranzo minimalista chiusa con pareti grigie, pavimento in gres porcellanato, camino classico, cornice del camino piastrellata e pavimento nero
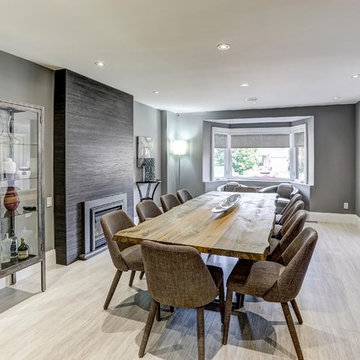
Foto di un'ampia sala da pranzo aperta verso la cucina minimal con pareti grigie, pavimento in gres porcellanato, camino classico, cornice del camino piastrellata e pavimento grigio
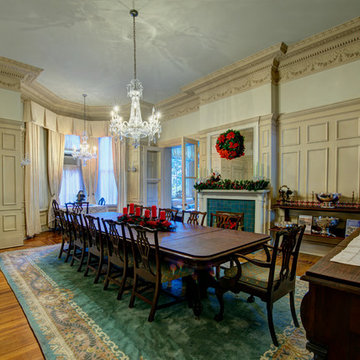
The dining room received structural work on the flooring, as well as new steel beams in the ceiling. - Plumb Square Builders
Ispirazione per un'ampia sala da pranzo tradizionale chiusa con pareti beige, pavimento in legno massello medio, camino classico e cornice del camino piastrellata
Ispirazione per un'ampia sala da pranzo tradizionale chiusa con pareti beige, pavimento in legno massello medio, camino classico e cornice del camino piastrellata

Photo: Lisa Petrole
Immagine di un'ampia sala da pranzo aperta verso il soggiorno minimalista con pavimento in gres porcellanato, camino lineare Ribbon, cornice del camino piastrellata, pavimento grigio e pareti grigie
Immagine di un'ampia sala da pranzo aperta verso il soggiorno minimalista con pavimento in gres porcellanato, camino lineare Ribbon, cornice del camino piastrellata, pavimento grigio e pareti grigie

Зона столовой отделена от гостиной перегородкой из ржавых швеллеров, которая является опорой для брутального обеденного стола со столешницей из массива карагача с необработанными краями. Стулья вокруг стола относятся к эпохе европейского минимализма 70-х годов 20 века. Были перетянуты кожей коньячного цвета под стиль дивана изготовленного на заказ. Дровяной камин, обшитый керамогранитом с текстурой ржавого металла, примыкает к исторической белоснежной печи, обращенной в зону гостиной. Кухня зонирована от зоны столовой островом с барной столешницей. Подножье бара, сформировавшееся стихийно в результате неверно в полу выведенных водорозеток, было решено превратить в ступеньку, которая является излюбленным местом детей - на ней очень удобно сидеть в маленьком возрасте. Полы гостиной выложены из массива карагача тонированного в черный цвет.
Фасады кухни выполнены в отделке микроцементом, который отлично сочетается по цветовой гамме отдельной ТВ-зоной на серой мраморной панели и другими монохромными элементами интерьера.
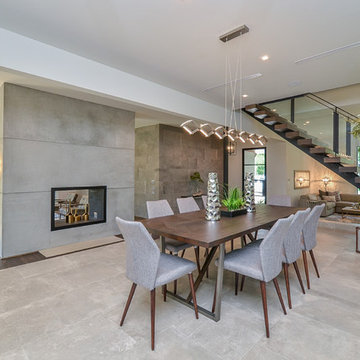
Ispirazione per un'ampia sala da pranzo aperta verso il soggiorno tradizionale con pareti bianche, pavimento in gres porcellanato, camino bifacciale, cornice del camino piastrellata e pavimento grigio
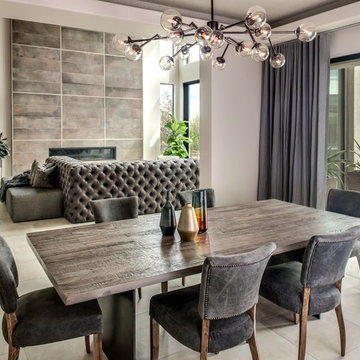
This 5687 sf home was a major renovation including significant modifications to exterior and interior structural components, walls and foundations. Included were the addition of several multi slide exterior doors, windows, new patio cover structure with master deck, climate controlled wine room, master bath steam shower, 4 new gas fireplace appliances and the center piece- a cantilever structural steel staircase with custom wood handrail and treads.
A complete demo down to drywall of all areas was performed excluding only the secondary baths, game room and laundry room where only the existing cabinets were kept and refinished. Some of the interior structural and partition walls were removed. All flooring, counter tops, shower walls, shower pans and tubs were removed and replaced.
New cabinets in kitchen and main bar by Mid Continent. All other cabinetry was custom fabricated and some existing cabinets refinished. Counter tops consist of Quartz, granite and marble. Flooring is porcelain tile and marble throughout. Wall surfaces are porcelain tile, natural stacked stone and custom wood throughout. All drywall surfaces are floated to smooth wall finish. Many electrical upgrades including LED recessed can lighting, LED strip lighting under cabinets and ceiling tray lighting throughout.
The front and rear yard was completely re landscaped including 2 gas fire features in the rear and a built in BBQ. The pool tile and plaster was refinished including all new concrete decking.

Immagine di un'ampia sala da pranzo aperta verso il soggiorno design con pareti bianche, camino bifacciale, cornice del camino piastrellata e pavimento grigio
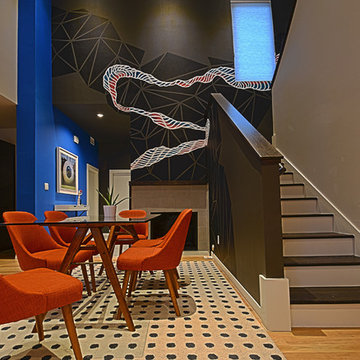
Ispirazione per un'ampia sala da pranzo aperta verso il soggiorno minimal con pareti multicolore, parquet chiaro, camino classico e cornice del camino piastrellata
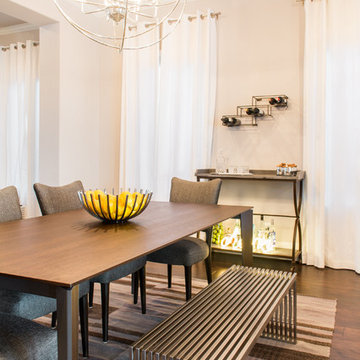
A transitional townhouse for a family with a touch of modern design and blue accents. When I start a project, I always ask a client to describe three words that they want to describe their home. In this instance, the owner asked for a modern, clean, and functional aesthetic that would be family-friendly, while also allowing him to entertain. We worked around the owner's artwork by Ryan Fugate in order to choose a neutral but also sophisticated palette of blues, greys, and green for the entire home. Metallic accents create a more modern feel that plays off of the hardware already in the home. The result is a comfortable and bright home where everyone can relax at the end of a long day.
Photography by Reagen Taylor Photography
Collaboration with lead designer Travis Michael Interiors
---
Project designed by the Atomic Ranch featured modern designers at Breathe Design Studio. From their Austin design studio, they serve an eclectic and accomplished nationwide clientele including in Palm Springs, LA, and the San Francisco Bay Area.
For more about Breathe Design Studio, see here: https://www.breathedesignstudio.com/
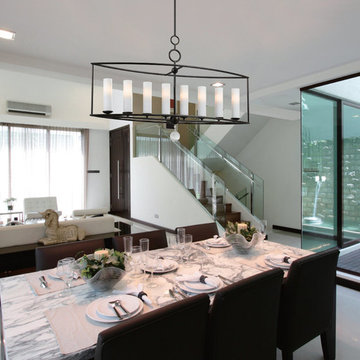
Crystorama Cameron 8 Light English Bronze Linear Chandelier I
w42 x h25.25 x d10 (in)
#9268-EB
Esempio di un'ampia sala da pranzo design con pareti bianche, pavimento in gres porcellanato, camino classico e cornice del camino piastrellata
Esempio di un'ampia sala da pranzo design con pareti bianche, pavimento in gres porcellanato, camino classico e cornice del camino piastrellata
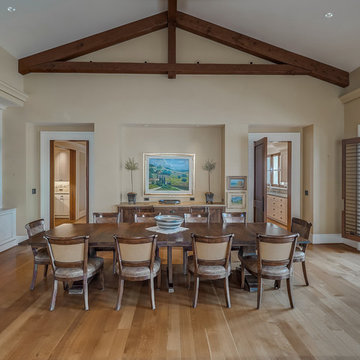
Immagine di un'ampia sala da pranzo classica con pareti beige, parquet chiaro, camino classico, cornice del camino piastrellata e pavimento beige
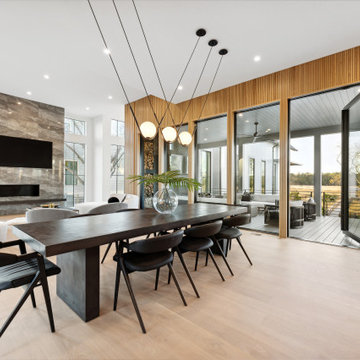
Esempio di un'ampia sala da pranzo aperta verso il soggiorno minimalista con pareti bianche, parquet chiaro, pannellatura, cornice del camino piastrellata e camino ad angolo
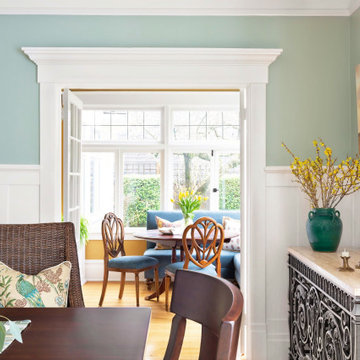
Formal dining room with Garden-inspired decor
Esempio di un'ampia sala da pranzo classica con pareti verdi, parquet chiaro, camino classico, cornice del camino piastrellata e boiserie
Esempio di un'ampia sala da pranzo classica con pareti verdi, parquet chiaro, camino classico, cornice del camino piastrellata e boiserie
Sale da Pranzo ampie con cornice del camino piastrellata - Foto e idee per arredare
1