Sale da Pranzo ampie con pavimento in ardesia - Foto e idee per arredare
Filtra anche per:
Budget
Ordina per:Popolari oggi
1 - 20 di 43 foto
1 di 3

This project's final result exceeded even our vision for the space! This kitchen is part of a stunning traditional log home in Evergreen, CO. The original kitchen had some unique touches, but was dated and not a true reflection of our client. The existing kitchen felt dark despite an amazing amount of natural light, and the colors and textures of the cabinetry felt heavy and expired. The client wanted to keep with the traditional rustic aesthetic that is present throughout the rest of the home, but wanted a much brighter space and slightly more elegant appeal. Our scope included upgrades to just about everything: new semi-custom cabinetry, new quartz countertops, new paint, new light fixtures, new backsplash tile, and even a custom flue over the range. We kept the original flooring in tact, retained the original copper range hood, and maintained the same layout while optimizing light and function. The space is made brighter by a light cream primary cabinetry color, and additional feature lighting everywhere including in cabinets, under cabinets, and in toe kicks. The new kitchen island is made of knotty alder cabinetry and topped by Cambria quartz in Oakmoor. The dining table shares this same style of quartz and is surrounded by custom upholstered benches in Kravet's Cowhide suede. We introduced a new dramatic antler chandelier at the end of the island as well as Restoration Hardware accent lighting over the dining area and sconce lighting over the sink area open shelves. We utilized composite sinks in both the primary and bar locations, and accented these with farmhouse style bronze faucets. Stacked stone covers the backsplash, and a handmade elk mosaic adorns the space above the range for a custom look that is hard to ignore. We finished the space with a light copper paint color to add extra warmth and finished cabinetry with rustic bronze hardware. This project is breathtaking and we are so thrilled our client can enjoy this kitchen for many years to come!

Technical Imagery Studios
Idee per un'ampia sala da pranzo country con pareti bianche, camino lineare Ribbon, cornice del camino in legno, pavimento beige e pavimento in ardesia
Idee per un'ampia sala da pranzo country con pareti bianche, camino lineare Ribbon, cornice del camino in legno, pavimento beige e pavimento in ardesia
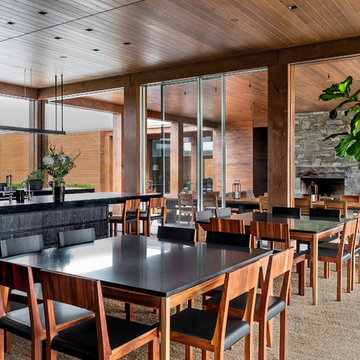
Leona Mozes Photography for Lakeshore Construction
Foto di un'ampia sala da pranzo aperta verso la cucina minimal con pavimento in ardesia
Foto di un'ampia sala da pranzo aperta verso la cucina minimal con pavimento in ardesia

Francisco Cortina / Raquel Hernández
Foto di un'ampia sala da pranzo aperta verso il soggiorno rustica con pavimento in ardesia, camino classico, cornice del camino in pietra, pavimento grigio e pareti marroni
Foto di un'ampia sala da pranzo aperta verso il soggiorno rustica con pavimento in ardesia, camino classico, cornice del camino in pietra, pavimento grigio e pareti marroni
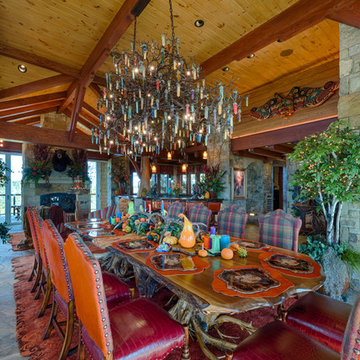
David Ramsey
Esempio di un'ampia sala da pranzo aperta verso il soggiorno rustica con pareti marroni, pavimento in ardesia, nessun camino e pavimento grigio
Esempio di un'ampia sala da pranzo aperta verso il soggiorno rustica con pareti marroni, pavimento in ardesia, nessun camino e pavimento grigio
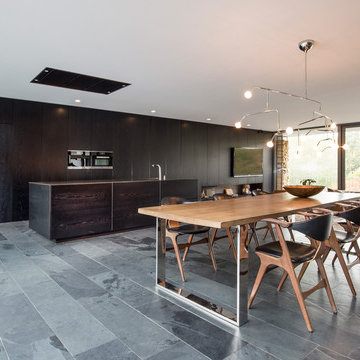
© Falko Wübbecke | falko-wuebbecke.de
Foto di un'ampia sala da pranzo minimal con pareti bianche, pavimento in ardesia, camino bifacciale, cornice del camino in legno e pavimento grigio
Foto di un'ampia sala da pranzo minimal con pareti bianche, pavimento in ardesia, camino bifacciale, cornice del camino in legno e pavimento grigio
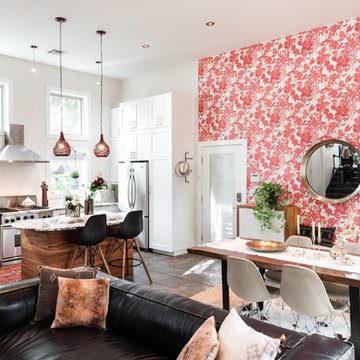
Urban Oak Photography
Esempio di un'ampia sala da pranzo aperta verso il soggiorno eclettica con pavimento in ardesia, pareti rosse e pavimento nero
Esempio di un'ampia sala da pranzo aperta verso il soggiorno eclettica con pavimento in ardesia, pareti rosse e pavimento nero
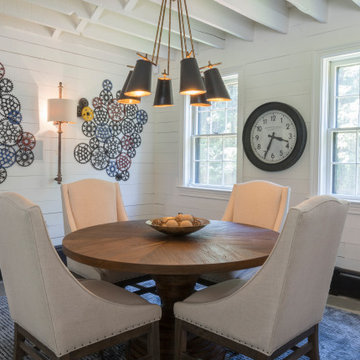
Open space living room with home bar pool table, eating and sitting areas. Oyster Bay, NY.
Esempio di un'ampia sala da pranzo country con pavimento in ardesia, camino classico e cornice del camino in mattoni
Esempio di un'ampia sala da pranzo country con pavimento in ardesia, camino classico e cornice del camino in mattoni
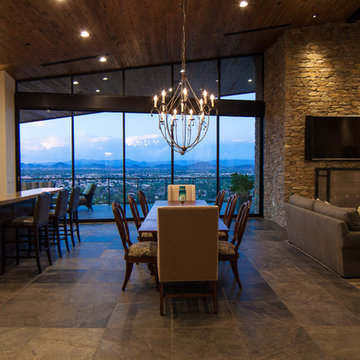
Great room, dining and bar have tung and grove cedar wood ceilings, natural stone fire place and pocketing glass doors on both sides of the fireplace with drop down screens. Floors throughout are custom cut 24"x24" imported quartz flooring from E's Fashion Floors of Scottsdale.
This new construction home was built in Moon Valley, Arizona by Colter Construction, Inc.
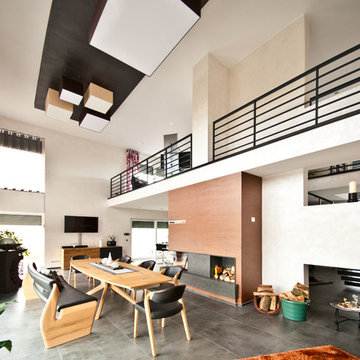
Deckenleuchte mit LED Technik und Hochwertigen Stoffleuchten in höchsten Qualitätsstandard aus eigener Herstellung.
Länge 5,80m x 1,20m
Besonderheit: Konstruktion ist mit Designputz versehen.
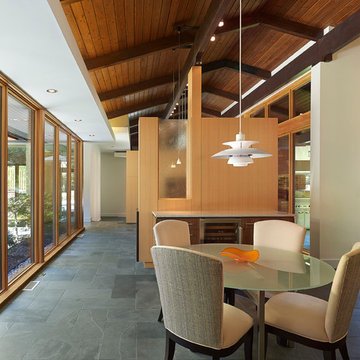
Dining and bar area, part of a bigger kitchen. Marblex installed 12x24 slate tile in herringbone pattern and Sea Pearl Quartzite on the bar top.
Esempio di un'ampia sala da pranzo aperta verso il soggiorno contemporanea con pavimento in ardesia
Esempio di un'ampia sala da pranzo aperta verso il soggiorno contemporanea con pavimento in ardesia
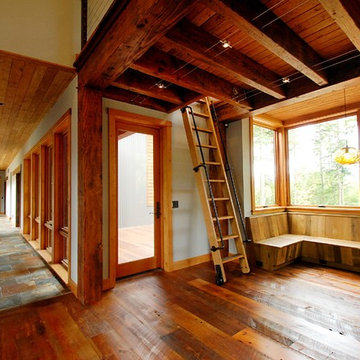
www.gordondixonconstruction.com
Esempio di un'ampia sala da pranzo aperta verso la cucina rustica con pareti multicolore, pavimento in ardesia e pavimento multicolore
Esempio di un'ampia sala da pranzo aperta verso la cucina rustica con pareti multicolore, pavimento in ardesia e pavimento multicolore
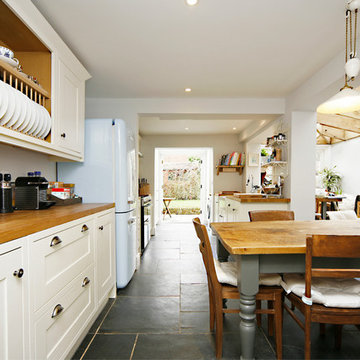
Fine House Studio
Ispirazione per un'ampia sala da pranzo aperta verso la cucina rustica con pareti bianche e pavimento in ardesia
Ispirazione per un'ampia sala da pranzo aperta verso la cucina rustica con pareti bianche e pavimento in ardesia
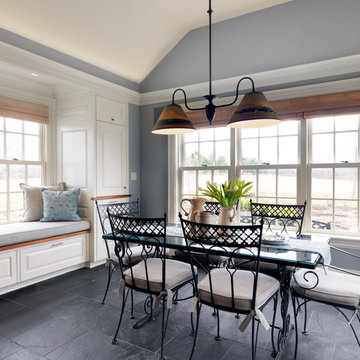
Photography by Susan Teare • www.susanteare.com
Ispirazione per un'ampia sala da pranzo aperta verso la cucina design con pavimento in ardesia
Ispirazione per un'ampia sala da pranzo aperta verso la cucina design con pavimento in ardesia
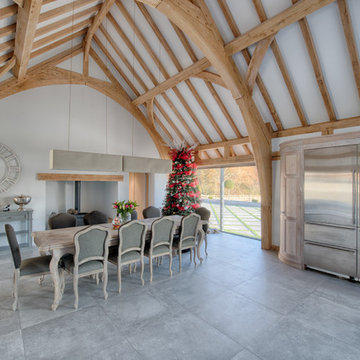
A beautiful new build welsh oak house in the Cardiff area.
"When we decided to build our dream Welsh Oak timber frame house, we decided to contract Smarta to project manage the development from the laying of the foundations to the landscaping of the garden. Right from the start, we have found the team at Smarta to be friendly and approachable, with a “can do” approach – no matter how last minute! A major advantage that we have found with Smarta is that instead of having to deal with numerous different trades and companies, our life was simplified and less stressful since Smarta relieved us of that burden and oversaw everything, from the electrical and plumbing installation through to the installation of multi-room audio and home cinema."
- Home Owner
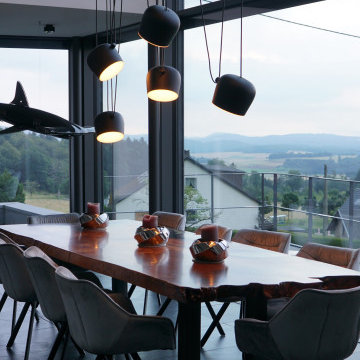
Essbereich mit Pendelleuchte AIM von Flos
Ispirazione per un'ampia sala da pranzo aperta verso il soggiorno minimalista con pareti bianche, pavimento in ardesia e pavimento grigio
Ispirazione per un'ampia sala da pranzo aperta verso il soggiorno minimalista con pareti bianche, pavimento in ardesia e pavimento grigio
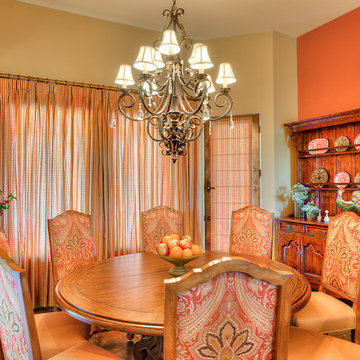
Minor updates to the paint, the addition of seating delicately upholstered with southwestern tapestry, English style storage, and checkered curtains make this dining room an inviting space to entertain and truly enjoy a meal.
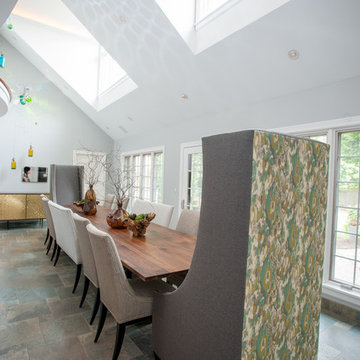
Lauren Ashleigh Photography,
Sunroom,
Large Oversized Table,
Rustic Wood Table,
Dining Area,
Artist Ashley Lieber,
Moss Art
Immagine di un'ampia sala da pranzo boho chic chiusa con pareti bianche, pavimento in ardesia, nessun camino e pavimento multicolore
Immagine di un'ampia sala da pranzo boho chic chiusa con pareti bianche, pavimento in ardesia, nessun camino e pavimento multicolore
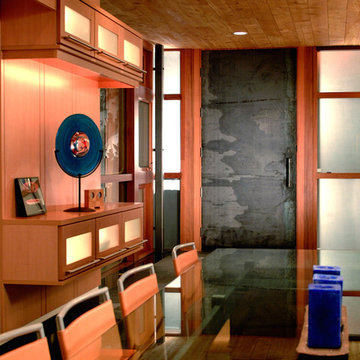
Foto di un'ampia sala da pranzo etnica chiusa con nessun camino, pareti beige, pavimento in ardesia e pavimento nero
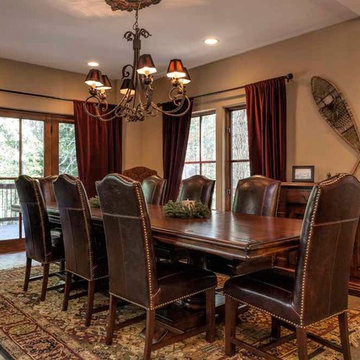
This grand Tahoe Mountain Chalet is situated on the championship Tahoe Donner Golf Course. An extensive remodel provides all the bells and whistles you could ever dream of! The dramatic living room will leave you breathless, overlooking the forest, golf course and beautiful cascading waterfall. Floor to ceiling windows allow for plenty of sunlight. The main level encompasses the gourmet kitchen with copper breakfast bar, high-end appliances, granite counters, dining nook, formal dining area, guest room, full bath and huge laundry room with adjacent "locker room" for all your Tahoe gear.
Sale da Pranzo ampie con pavimento in ardesia - Foto e idee per arredare
1