Sale da Pranzo ampie arancioni - Foto e idee per arredare
Filtra anche per:
Budget
Ordina per:Popolari oggi
1 - 20 di 73 foto
1 di 3
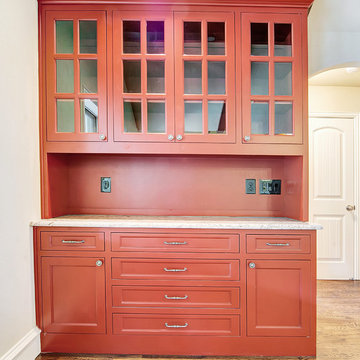
Our famous "Grandma's Hutch" is a furniture style signature piece often found in dining areas. Pictures by Imagary Intelligence for Garabedian Estates a sister company of Garabedian Properties

Breathtaking views of the incomparable Big Sur Coast, this classic Tuscan design of an Italian farmhouse, combined with a modern approach creates an ambiance of relaxed sophistication for this magnificent 95.73-acre, private coastal estate on California’s Coastal Ridge. Five-bedroom, 5.5-bath, 7,030 sq. ft. main house, and 864 sq. ft. caretaker house over 864 sq. ft. of garage and laundry facility. Commanding a ridge above the Pacific Ocean and Post Ranch Inn, this spectacular property has sweeping views of the California coastline and surrounding hills. “It’s as if a contemporary house were overlaid on a Tuscan farm-house ruin,” says decorator Craig Wright who created the interiors. The main residence was designed by renowned architect Mickey Muenning—the architect of Big Sur’s Post Ranch Inn, —who artfully combined the contemporary sensibility and the Tuscan vernacular, featuring vaulted ceilings, stained concrete floors, reclaimed Tuscan wood beams, antique Italian roof tiles and a stone tower. Beautifully designed for indoor/outdoor living; the grounds offer a plethora of comfortable and inviting places to lounge and enjoy the stunning views. No expense was spared in the construction of this exquisite estate.
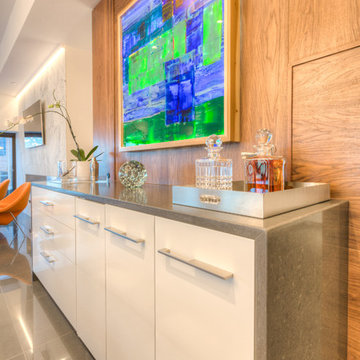
Modern Penthouse
Kansas City, MO
- High End Modern Design
- Glass Floating Wine Case
- Plaid Italian Mosaic
- Custom Designer Closet
Wesley Piercy, Haus of You Photography
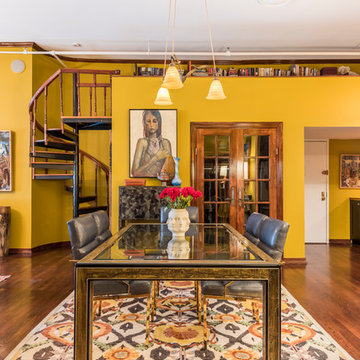
Richard Silver Photo
Esempio di un'ampia sala da pranzo aperta verso il soggiorno bohémian con pareti gialle, parquet scuro e nessun camino
Esempio di un'ampia sala da pranzo aperta verso il soggiorno bohémian con pareti gialle, parquet scuro e nessun camino

Design: Cattaneo Studios // Photos: Jacqueline Marque
Ispirazione per un'ampia sala da pranzo aperta verso il soggiorno industriale con pavimento in cemento, pavimento grigio e pareti bianche
Ispirazione per un'ampia sala da pranzo aperta verso il soggiorno industriale con pavimento in cemento, pavimento grigio e pareti bianche
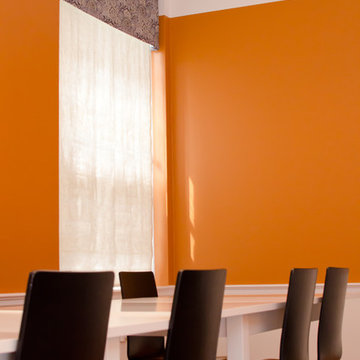
Susan Uccello
Esempio di un'ampia sala da pranzo aperta verso la cucina design con pareti arancioni
Esempio di un'ampia sala da pranzo aperta verso la cucina design con pareti arancioni

Idee per un'ampia sala da pranzo aperta verso la cucina minimal con pareti multicolore e pavimento grigio
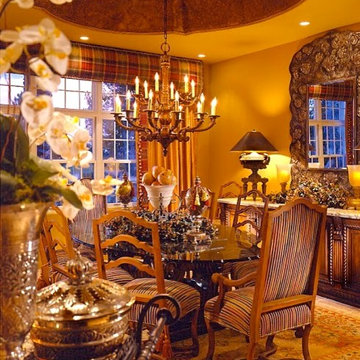
Custom luxury villa by Fratantoni Luxury Estates.
Follow us on Facebook, Twitter, Pinterest and Instagram for more inspiring photos!
Foto di un'ampia sala da pranzo mediterranea chiusa con pareti gialle e moquette
Foto di un'ampia sala da pranzo mediterranea chiusa con pareti gialle e moquette
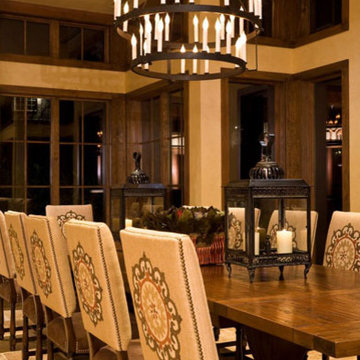
Photographed by Gwin Hunt
Immagine di un'ampia sala da pranzo tradizionale
Immagine di un'ampia sala da pranzo tradizionale
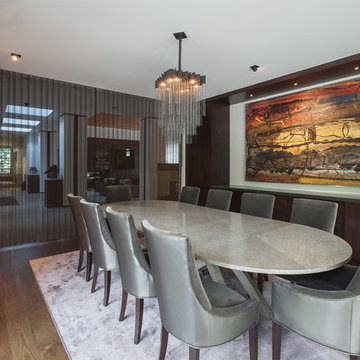
Dining Room in this Belcaro Contemporary residence located in Denver, CO.
Photography provided by Alan Bader of Omni Creative Development. http://www.pictures.omnidevelop.com/
Architect: Scott Parker of Nest Architectural Design
http://www.nestarch.com/team.html
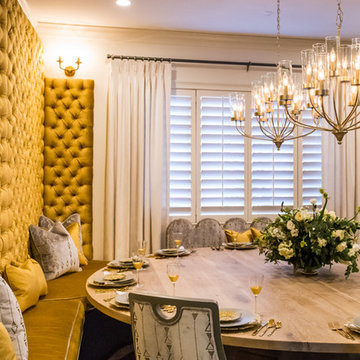
Amazing 10 feet round table custom designed by Steele's Design Team and built by the amazing @ Arthur Millworks CA
Photographer : Eckard Photographic
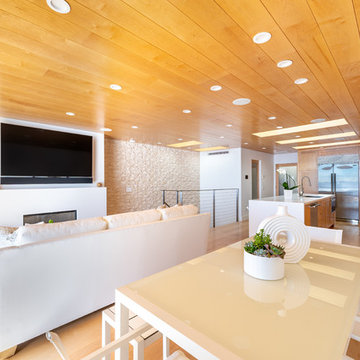
Our clients are seasoned home renovators. Their Malibu oceanside property was the second project JRP had undertaken for them. After years of renting and the age of the home, it was becoming prevalent the waterfront beach house, needed a facelift. Our clients expressed their desire for a clean and contemporary aesthetic with the need for more functionality. After a thorough design process, a new spatial plan was essential to meet the couple’s request. This included developing a larger master suite, a grander kitchen with seating at an island, natural light, and a warm, comfortable feel to blend with the coastal setting.
Demolition revealed an unfortunate surprise on the second level of the home: Settlement and subpar construction had allowed the hillside to slide and cover structural framing members causing dangerous living conditions. Our design team was now faced with the challenge of creating a fix for the sagging hillside. After thorough evaluation of site conditions and careful planning, a new 10’ high retaining wall was contrived to be strategically placed into the hillside to prevent any future movements.
With the wall design and build completed — additional square footage allowed for a new laundry room, a walk-in closet at the master suite. Once small and tucked away, the kitchen now boasts a golden warmth of natural maple cabinetry complimented by a striking center island complete with white quartz countertops and stunning waterfall edge details. The open floor plan encourages entertaining with an organic flow between the kitchen, dining, and living rooms. New skylights flood the space with natural light, creating a tranquil seaside ambiance. New custom maple flooring and ceiling paneling finish out the first floor.
Downstairs, the ocean facing Master Suite is luminous with breathtaking views and an enviable bathroom oasis. The master bath is modern and serene, woodgrain tile flooring and stunning onyx mosaic tile channel the golden sandy Malibu beaches. The minimalist bathroom includes a generous walk-in closet, his & her sinks, a spacious steam shower, and a luxurious soaking tub. Defined by an airy and spacious floor plan, clean lines, natural light, and endless ocean views, this home is the perfect rendition of a contemporary coastal sanctuary.
PROJECT DETAILS:
• Style: Contemporary
• Colors: White, Beige, Yellow Hues
• Countertops: White Ceasarstone Quartz
• Cabinets: Bellmont Natural finish maple; Shaker style
• Hardware/Plumbing Fixture Finish: Polished Chrome
• Lighting Fixtures: Pendent lighting in Master bedroom, all else recessed
• Flooring:
Hardwood - Natural Maple
Tile – Ann Sacks, Porcelain in Yellow Birch
• Tile/Backsplash: Glass mosaic in kitchen
• Other Details: Bellevue Stand Alone Tub
Photographer: Andrew, Open House VC
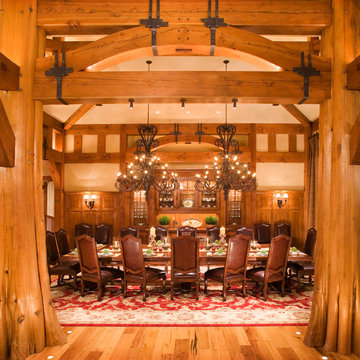
© Gibeon Photography
Ispirazione per un'ampia sala da pranzo rustica chiusa con pareti beige, pavimento in legno massello medio e nessun camino
Ispirazione per un'ampia sala da pranzo rustica chiusa con pareti beige, pavimento in legno massello medio e nessun camino
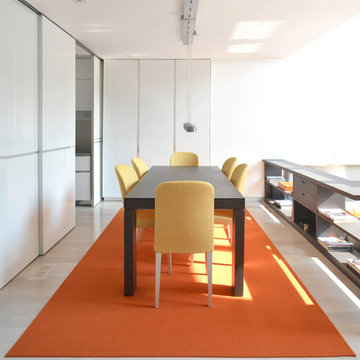
Dining space overlooking living room
Esempio di un'ampia sala da pranzo aperta verso la cucina design con pareti bianche e parquet chiaro
Esempio di un'ampia sala da pranzo aperta verso la cucina design con pareti bianche e parquet chiaro
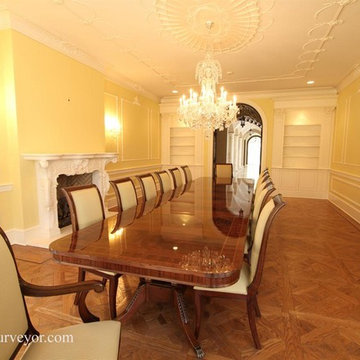
Large traditional dining room with mahogany table and chairs. Butter cup walls and white base molding, crown and cathedral plaster ceilings. Two white built in wall units with raised panel doors. Welllit room with large windows and large crystal scones and chandelier.
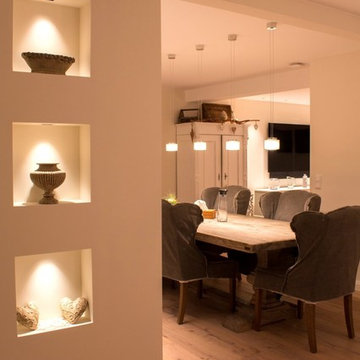
Umbau eines Landhauses
In diesem Projekt boten sich uns unzählige Möglichkeiten zur individuellen Gestaltung und wir konnten unsere ganze Kreativität mit großer Freude unter Beweis stellen. Daraus entstand ein Lichtkonzept, dass die Architektur zum Strahlen bringt. Das Lichtdesign setzt kreative Highlights und hält sich dennoch dezent im Hintergrund.
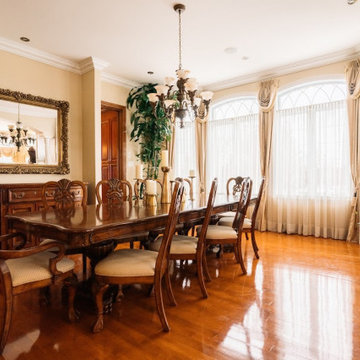
Salle à dîner d'apparât de style victorien.
Esempio di un'ampia sala da pranzo aperta verso il soggiorno vittoriana con pareti beige, pavimento in legno massello medio, pavimento marrone, camino classico e cornice del camino in pietra
Esempio di un'ampia sala da pranzo aperta verso il soggiorno vittoriana con pareti beige, pavimento in legno massello medio, pavimento marrone, camino classico e cornice del camino in pietra
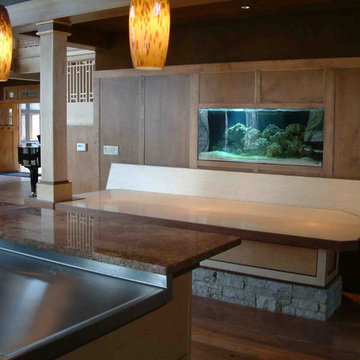
Custom Home by B&D Builders, Design by LSH. Hand Painted Finishes.
Immagine di un'ampia sala da pranzo aperta verso la cucina stile americano
Immagine di un'ampia sala da pranzo aperta verso la cucina stile americano
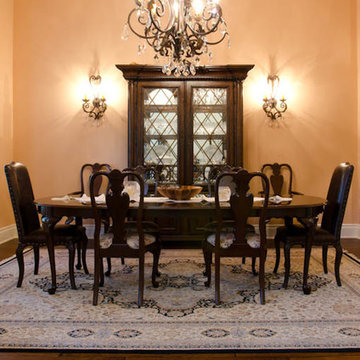
view of dining room
Esempio di un'ampia sala da pranzo chic chiusa con parquet chiaro e pareti beige
Esempio di un'ampia sala da pranzo chic chiusa con parquet chiaro e pareti beige
Sale da Pranzo ampie arancioni - Foto e idee per arredare
1
