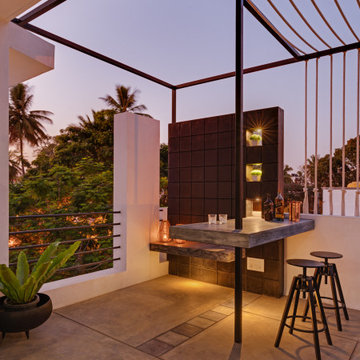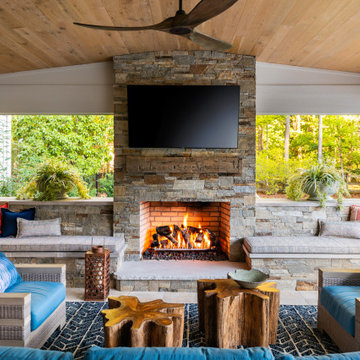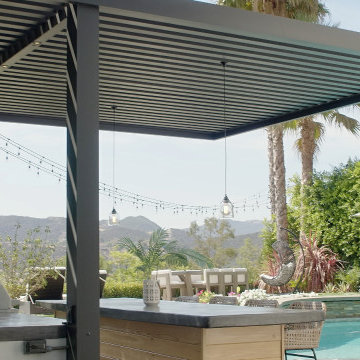Patii e Portici - Foto e idee
Filtra anche per:
Budget
Ordina per:Popolari oggi
61 - 80 di 117.662 foto
1 di 2
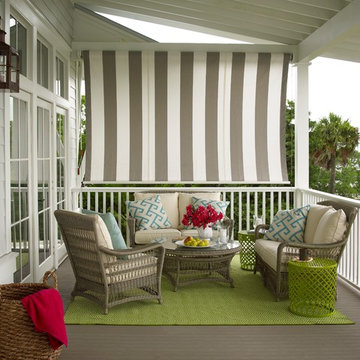
Courtesy Coastal Living, a division of the Time Inc. Lifestyle Group, photograph by Tria Giovan. Coastal Living is a registered trademark of Time Inc and is used with permission.
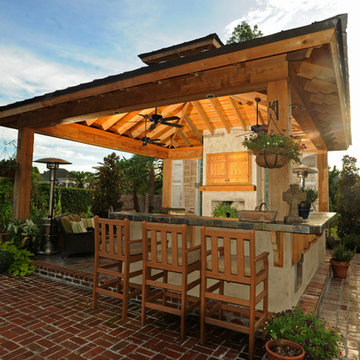
Outdoor Kitchen designed and built by Backyard Builders LLC, Lafayette Louisiana, Kyle Braniff,
Idee per un patio o portico tradizionale di medie dimensioni e dietro casa con pavimentazioni in mattoni e un tetto a sbalzo
Idee per un patio o portico tradizionale di medie dimensioni e dietro casa con pavimentazioni in mattoni e un tetto a sbalzo
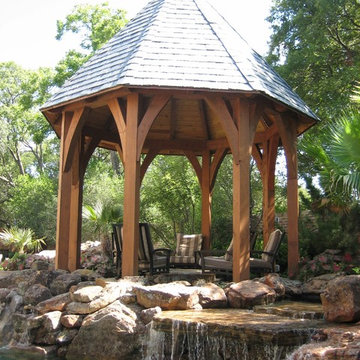
Ispirazione per un patio o portico eclettico con un gazebo o capanno

A cluster of pots can soften what might otherwise be severe architecture - plus add a pop of color.
Photo Credit: Mark Pinkerton, vi360
Immagine di un grande patio o portico mediterraneo in cortile con pavimentazioni in mattoni e un tetto a sbalzo
Immagine di un grande patio o portico mediterraneo in cortile con pavimentazioni in mattoni e un tetto a sbalzo
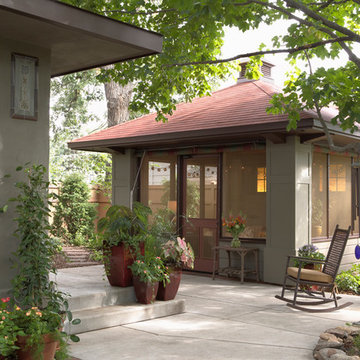
Architecture & Interior Design: David Heide Design Studio -- Photos: Susan Gilmore
Immagine di un patio o portico stile americano dietro casa con lastre di cemento, un gazebo o capanno e scale
Immagine di un patio o portico stile americano dietro casa con lastre di cemento, un gazebo o capanno e scale

A complete contemporary backyard project was taken to another level of design. This amazing backyard was completed in the beginning of 2013 in Weston, Florida.
The project included an Outdoor Kitchen with equipment by Lynx, and finished with Emperador Light Marble and a Spanish stone on walls. Also, a 32” X 16” wooden pergola attached to the house with a customized wooden wall for the TV on a structured bench with the same finishes matching the Outdoor Kitchen. The project also consist of outdoor furniture by The Patio District, pool deck with gold travertine material, and an ivy wall with LED lights and custom construction with Black Absolute granite finish and grey stone on walls.
For more information regarding this or any other of our outdoor projects please visit our website at www.luxapatio.com where you may also shop online. You can also visit our showroom located in the Doral Design District (3305 NW 79 Ave Miami FL. 33122) or contact us at 305-477-5141.
URL http://www.luxapatio.com

Brandon Webster Photography
Ispirazione per un portico contemporaneo con un tetto a sbalzo e un portico chiuso
Ispirazione per un portico contemporaneo con un tetto a sbalzo e un portico chiuso

This two-tiered space offers lower level seating near the swimming pool and upper level seating for a view of the Illinois River. Planter boxes with annuals, perennials and container plantings warm the space. The retaining walls add additional seating space and a small grill enclosure is tucked away in the corner.
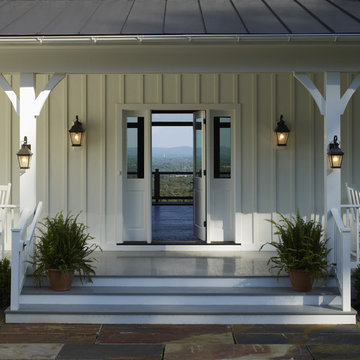
Photographer: Allen Russ from Hoachlander Davis Photography, LLC
Principal Architect: Steve Vanze, FAIA, LEED AP
Project Architect: Ellen Hatton, AIA
--
2008
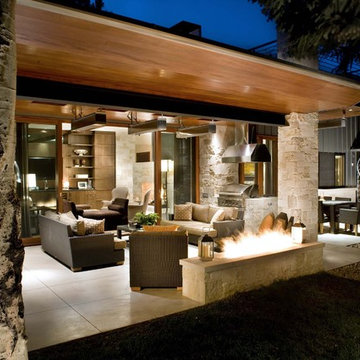
The remodel of this mid-century ranch house in an established Aspen neighborhood takes the opportunity to reuse sixty percent of the original roof and walls. Raising the roofline and adding clerestory windows and skylights flood the living spaces and master suite with natural light. Removing walls in the kitchen, living room and dining room create a generous and flowing open floor plan. Adding an entire wall of exterior glass doors to the centralized living room.
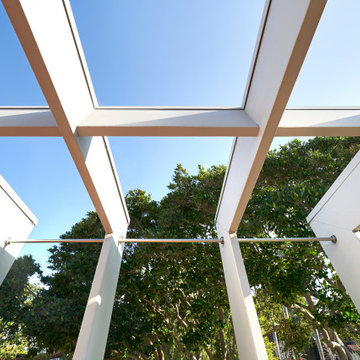
Ispirazione per un patio o portico minimalista di medie dimensioni e nel cortile laterale con lastre di cemento e una pergola

Foto di un grande patio o portico chic dietro casa con pavimentazioni in pietra naturale e una pergola

Esempio di un patio o portico industriale dietro casa con un caminetto, pavimentazioni in cemento e un tetto a sbalzo

Wood wrapped posts and beams, tong-and-groove wood stained soffit and stamped concrete complete the new patio.
Immagine di un ampio portico chic dietro casa con cemento stampato e un tetto a sbalzo
Immagine di un ampio portico chic dietro casa con cemento stampato e un tetto a sbalzo
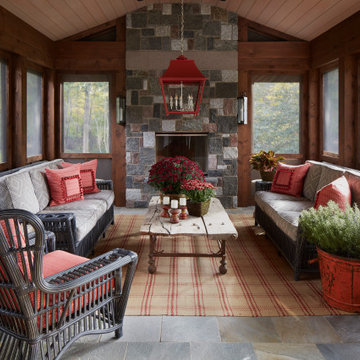
Immagine di un portico classico dietro casa con un portico chiuso, pavimentazioni in pietra naturale, un tetto a sbalzo e parapetto in legno
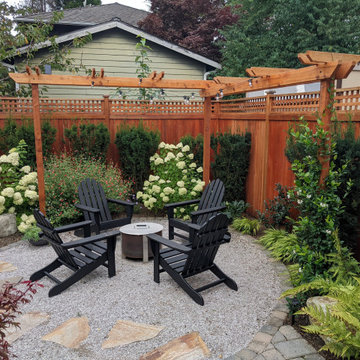
Idee per un piccolo patio o portico american style dietro casa con un focolare, graniglia di granito e una pergola
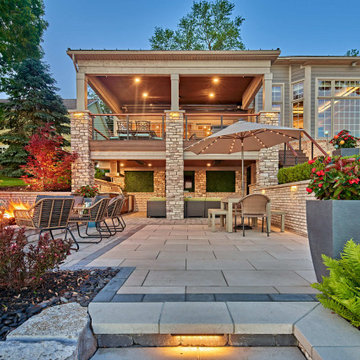
Multi-level lakeside terrace with covered outdoor kitchen, hot tub, built-in fire pit and outdoor bar
Immagine di un grande patio o portico costiero dietro casa con pavimentazioni in cemento e un tetto a sbalzo
Immagine di un grande patio o portico costiero dietro casa con pavimentazioni in cemento e un tetto a sbalzo
Patii e Portici - Foto e idee
4
