Patii e Portici con Pannellatura - Foto e idee
Filtra anche per:
Budget
Ordina per:Popolari oggi
1 - 20 di 91 foto
1 di 3
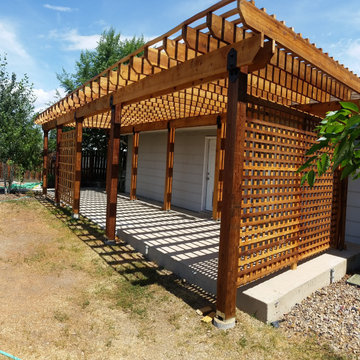
K&A Construction has completed hundreds of decks over the years. This is a sample of some of those projects in an easy to navigate project. K&A Construction takes pride in every deck, pergola, or outdoor feature that we design and construct. The core tenant of K&A Construction is to create an exceptional service and product for an affordable rate. To achieve this goal we commit ourselves to exceptional service, skilled crews, and beautiful products.
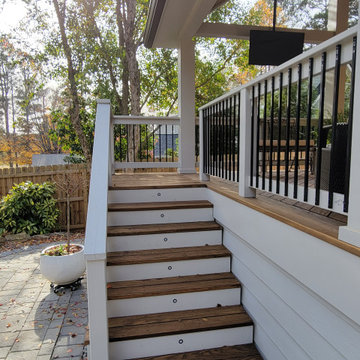
Our Edgewood Covered Porch in Gainesville, GA is meticulously designed for the ultimate blend of style and relaxation regardless of weather.
Idee per un portico chic di medie dimensioni e nel cortile laterale con pedane, un tetto a sbalzo e parapetto in legno
Idee per un portico chic di medie dimensioni e nel cortile laterale con pedane, un tetto a sbalzo e parapetto in legno
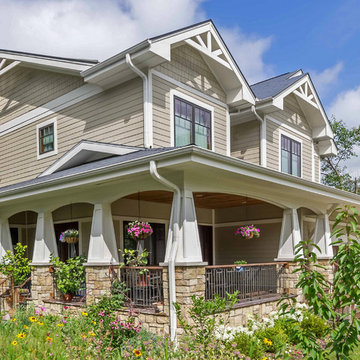
New Craftsman style home, approx 3200sf on 60' wide lot. Views from the street, highlighting front porch, large overhangs, Craftsman detailing. Photos by Robert McKendrick Photography.
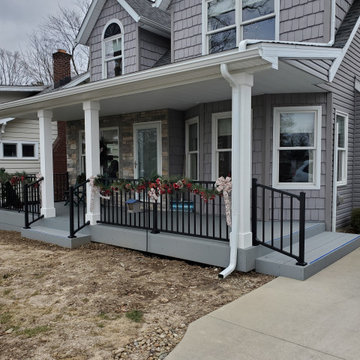
Mr. and Mrs. had retired after spending years in ministry for God. They retired on a lake and had a beautiful view and front porch to enjoy the gorgeous view. We had completed a bathroom remodel for them the year before and had discussed adding a front porch. In the spring of 2020 we finalized the drawings, design and colors. Now, as they enjoy their retirement, not only will they have a great view of every sunset, they can continue to minister to people as they walk by their new front porch.
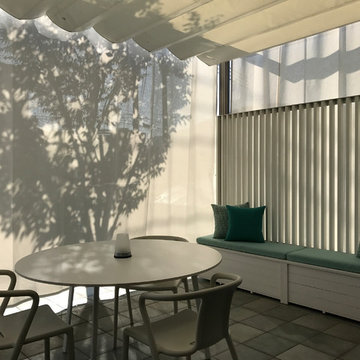
パーゴラ正面と隣家側のカーテンを一緒に閉めると真っ白な壁に庭の木々の影が風にゆられてうつろう静かで心地よい空間になります。
Idee per un piccolo portico moderno davanti casa con piastrelle e una pergola
Idee per un piccolo portico moderno davanti casa con piastrelle e una pergola
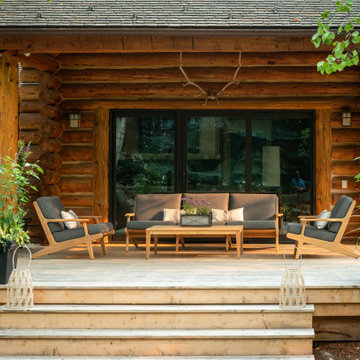
Ispirazione per un portico stile rurale con pedane e un tetto a sbalzo
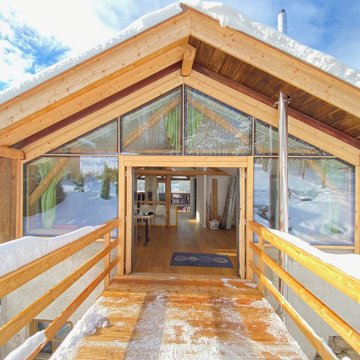
Neue Brücke ins Obergeschoss, Neue 3-fach-verglaste Fassade
Immagine di un grande portico country dietro casa con pedane, un tetto a sbalzo e parapetto in legno
Immagine di un grande portico country dietro casa con pedane, un tetto a sbalzo e parapetto in legno
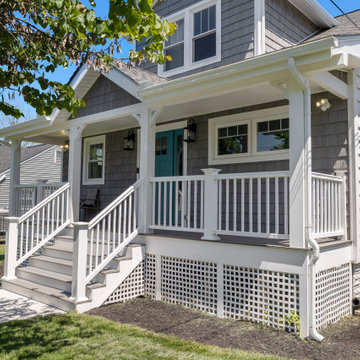
Esempio di un portico stile marino davanti casa con pedane, un tetto a sbalzo e parapetto in legno
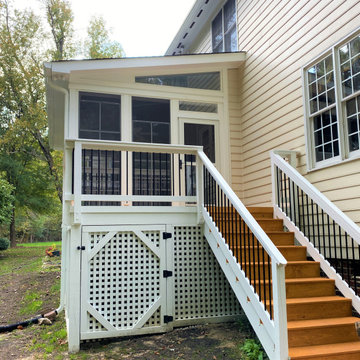
Idee per un portico tradizionale di medie dimensioni e dietro casa con un tetto a sbalzo e parapetto in materiali misti
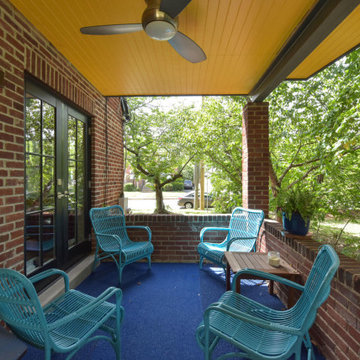
Esempio di un piccolo portico nel cortile laterale con lastre di cemento e un tetto a sbalzo
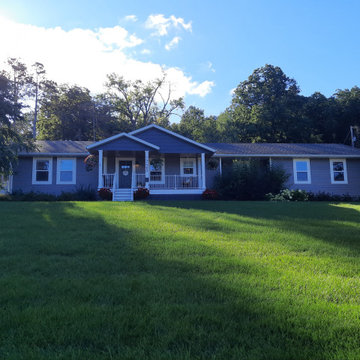
This home was built without a covered front porch leaving the front steps, deck exposed to the elements. The porch was added for improved curb appeal and a place for furniture, shade, and LOOK.....a porch swing!
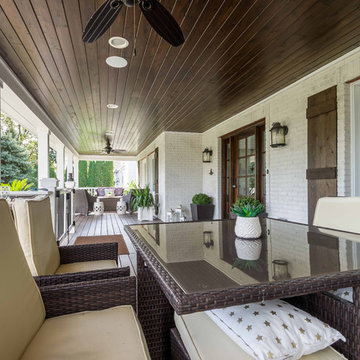
This 1990s brick home had decent square footage and a massive front yard, but no way to enjoy it. Each room needed an update, so the entire house was renovated and remodeled, and an addition was put on over the existing garage to create a symmetrical front. The old brown brick was painted a distressed white.
The 500sf 2nd floor addition includes 2 new bedrooms for their teen children, and the 12'x30' front porch lanai with standing seam metal roof is a nod to the homeowners' love for the Islands. Each room is beautifully appointed with large windows, wood floors, white walls, white bead board ceilings, glass doors and knobs, and interior wood details reminiscent of Hawaiian plantation architecture.
The kitchen was remodeled to increase width and flow, and a new laundry / mudroom was added in the back of the existing garage. The master bath was completely remodeled. Every room is filled with books, and shelves, many made by the homeowner.
Project photography by Kmiecik Imagery.
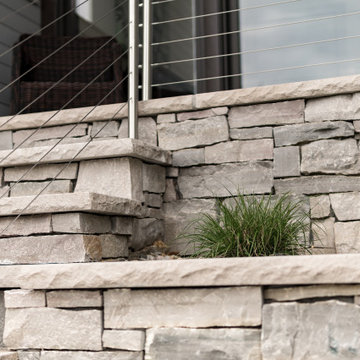
Esempio di un portico design di medie dimensioni e davanti casa con pavimentazioni in pietra naturale, un tetto a sbalzo e parapetto in metallo
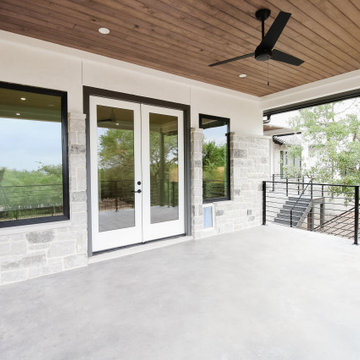
Idee per un portico dietro casa con lastre di cemento, un tetto a sbalzo e parapetto in metallo
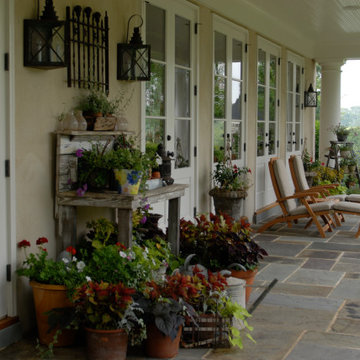
Immagine di un grande portico tradizionale nel cortile laterale con pavimentazioni in pietra naturale e un tetto a sbalzo
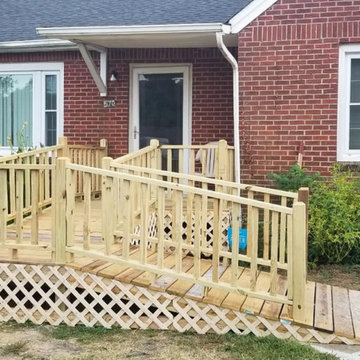
James Anderson was so pleased that he would have easy access to move his wife from and to the house to transfer her to the doctor and back.
Esempio di un portico tradizionale di medie dimensioni e davanti casa con pedane e un tetto a sbalzo
Esempio di un portico tradizionale di medie dimensioni e davanti casa con pedane e un tetto a sbalzo
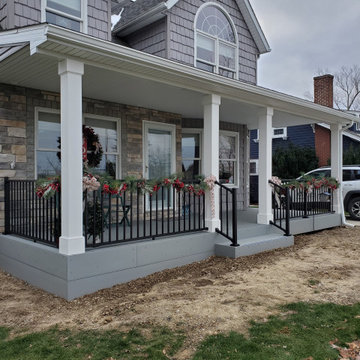
Mr. and Mrs. had retired after spending years in ministry for God. They retired on a lake and had a beautiful view and front porch to enjoy the gorgeous view. We had completed a bathroom remodel for them the year before and had discussed adding a front porch. In the spring of 2020 we finalized the drawings, design and colors. Now, as they enjoy their retirement, not only will they have a great view of every sunset, they can continue to minister to people as they walk by their new front porch.
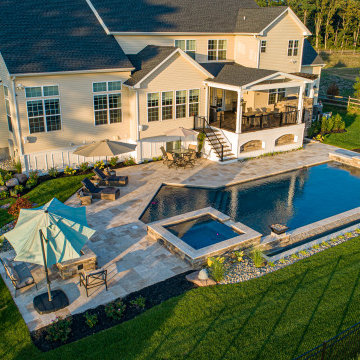
Foto di un ampio portico moderno dietro casa con pavimentazioni in cemento, un tetto a sbalzo e parapetto in metallo
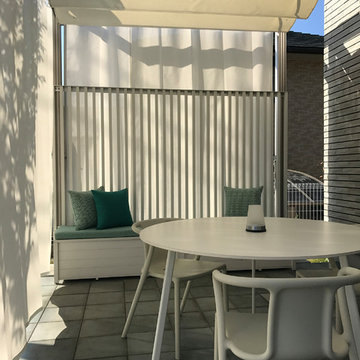
パーゴラ正面にも屋外用カーテンを追加しました。
Immagine di un piccolo portico minimalista davanti casa con piastrelle e una pergola
Immagine di un piccolo portico minimalista davanti casa con piastrelle e una pergola
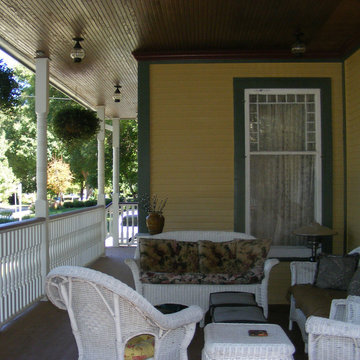
2-story addition to this historic 1894 Princess Anne Victorian. Family room, new full bath, relocated half bath, expanded kitchen and dining room, with Laundry, Master closet and bathroom above. Wrap-around porch with gazebo.
Photos by 12/12 Architects and Robert McKendrick Photography.
Patii e Portici con Pannellatura - Foto e idee
1