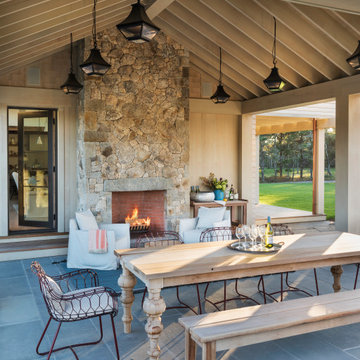Patii e Portici blu - Foto e idee
Filtra anche per:
Budget
Ordina per:Popolari oggi
1 - 20 di 9.131 foto
1 di 3

Idee per un patio o portico design di medie dimensioni e dietro casa con un focolare e una pergola

Green Oak Garden Room
Esempio di un patio o portico country di medie dimensioni e dietro casa con pavimentazioni in mattoni e una pergola
Esempio di un patio o portico country di medie dimensioni e dietro casa con pavimentazioni in mattoni e una pergola

View of front porch of renovated 1914 Dutch Colonial farm house.
© REAL-ARCH-MEDIA
Ispirazione per un grande portico country davanti casa con un tetto a sbalzo
Ispirazione per un grande portico country davanti casa con un tetto a sbalzo
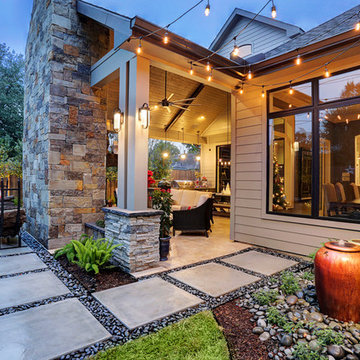
It's Christmas in July!
This homeowner was interested in adding an outdoor space that would be continuous with their
indoor living area. The large windows that separate the 2 spaces allows for their home to have a very open feel. They went with a contemporary craftsman style with clean straight lines in the columns and beams on the ceiling. The stone veneer fireplace, framed with full masonry block,
with reclaimed Hemlock mantle as the centerpiece attraction and the stained pine tongue and
groove vaulted ceiling gives the space a dramatic look. The columns have a stacked stone base
that complements the stone on the fireplace and kitchen fascia. The light travertine flooring is a
perfect balance for the dark stone on the column bases
and knee walls beside the fireplace as
well as the darker stained cedar beams and stones in the fireplace. The outdoor kitchen with
stainless steel tile backsplash is equipped with a gas grill
and a Big Green Egg as well as a fridge
and storage space. This space is 525 square feet and is the perfect spot for any gathering. The
patio is surrounded by stained concrete stepping stones with black star gravel. The original
second story windows were replaced with smaller windows in order to allow for a proper roof pitch.
TK IMAGES
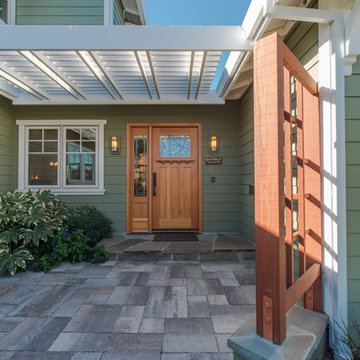
A down-to-the-studs remodel and second floor addition, we converted this former ranch house into a light-filled home designed and built to suit contemporary family life, with no more or less than needed. Craftsman details distinguish the new interior and exterior, and douglas fir wood trim offers warmth and character on the inside.
Photography by Takashi Fukuda.
https://saikleyarchitects.com/portfolio/contemporary-craftsman/

Greg Reigler
Idee per un grande portico tradizionale davanti casa con un tetto a sbalzo, pedane e con illuminazione
Idee per un grande portico tradizionale davanti casa con un tetto a sbalzo, pedane e con illuminazione

Foto di un grande patio o portico chic dietro casa con pavimentazioni in pietra naturale e una pergola
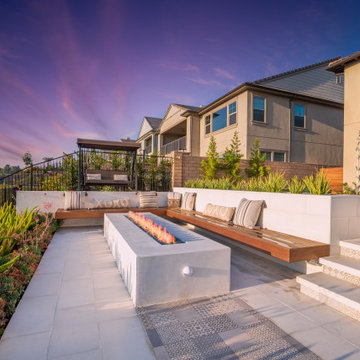
A lowered patio w/ built-in seating and contemporary fire pit. Great place for hanging out, relaxing, and entertaining. A floating hardwood bench provides ample seating for larger gatherings.

Ispirazione per un portico tradizionale di medie dimensioni e dietro casa con lastre di cemento e un tetto a sbalzo
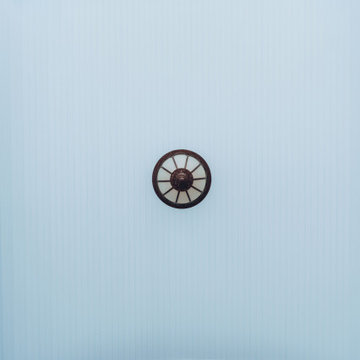
This beautiful home in Westfield, NJ needed a little front porch TLC. Anthony James Master builders came in and secured the structure by replacing the old columns with brand new custom columns. The team created custom screens for the side porch area creating two separate spaces that can be enjoyed throughout the warmer and cooler New Jersey months.

Idee per un grande patio o portico moderno dietro casa con lastre di cemento e una pergola
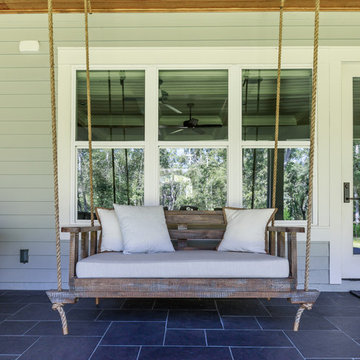
photo by Jessie Preza
Foto di un portico country dietro casa con piastrelle e un tetto a sbalzo
Foto di un portico country dietro casa con piastrelle e un tetto a sbalzo
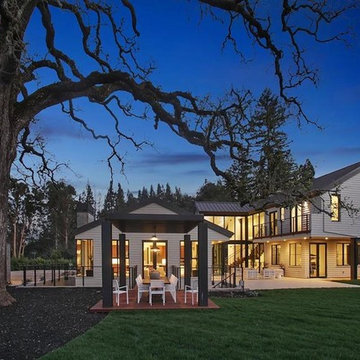
Esempio di un grande patio o portico moderno dietro casa con pavimentazioni in cemento e un gazebo o capanno

Idee per un portico tradizionale dietro casa con pavimentazioni in pietra naturale e un tetto a sbalzo
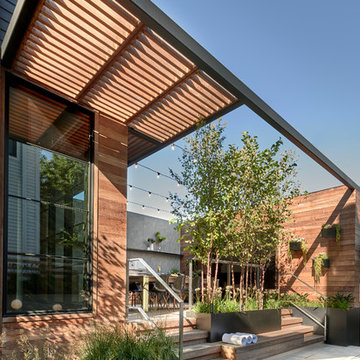
Back deck opens out to the side; stone pavers frame a sunken rectangular pool. Tony Soluri Photography
Foto di un piccolo patio o portico design nel cortile laterale con pavimentazioni in pietra naturale e una pergola
Foto di un piccolo patio o portico design nel cortile laterale con pavimentazioni in pietra naturale e una pergola
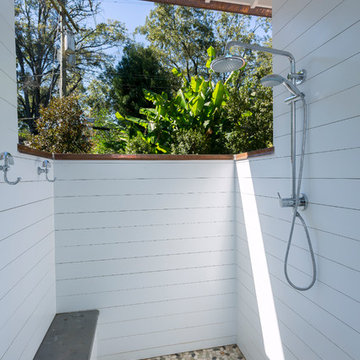
Jim schmid Photography
Esempio di un patio o portico stile marinaro con piastrelle e un tetto a sbalzo
Esempio di un patio o portico stile marinaro con piastrelle e un tetto a sbalzo
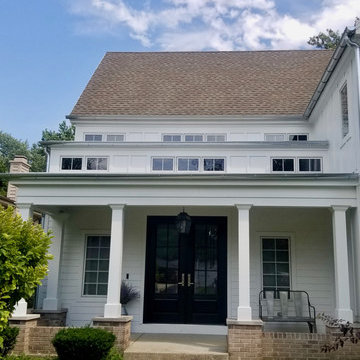
Complete Exterior Remodel with Fiber Cement Siding, Trim, Soffit & Fascia, Windows, Doors, Gutters and Built the Garage, Deck, Porch and Portico. Both Home and Detached Garage.
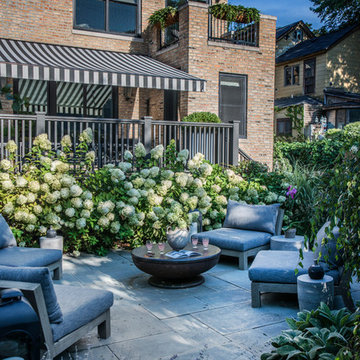
Big flowery puffs of Hydrangea provide base for the deck and create a nice separation from the patio. Photography by Larry Huene Photography.
Esempio di un piccolo patio o portico design dietro casa con pavimentazioni in pietra naturale e una pergola
Esempio di un piccolo patio o portico design dietro casa con pavimentazioni in pietra naturale e una pergola
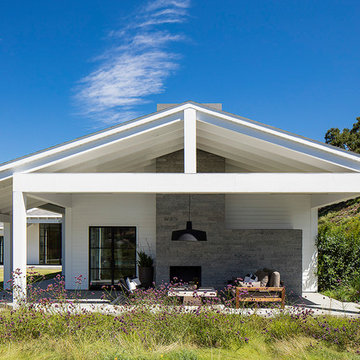
Foto di un patio o portico country dietro casa con lastre di cemento, un tetto a sbalzo e un caminetto
Patii e Portici blu - Foto e idee
1
