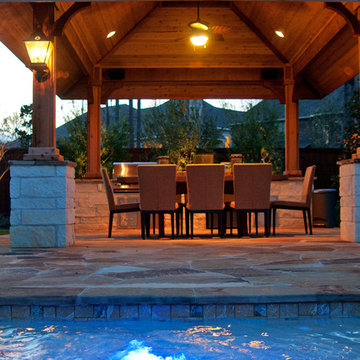Patii e Portici blu - Foto e idee
Filtra anche per:
Budget
Ordina per:Popolari oggi
81 - 100 di 9.135 foto
1 di 3
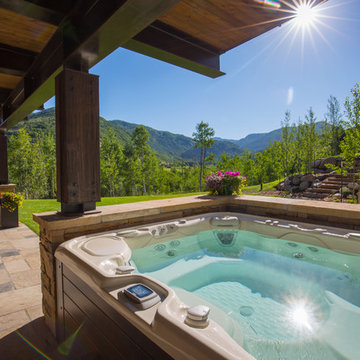
Idee per un patio o portico rustico dietro casa e di medie dimensioni con pavimentazioni in pietra naturale, un tetto a sbalzo e scale
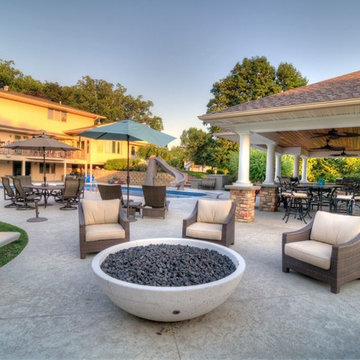
Idee per un grande patio o portico tradizionale dietro casa con cemento stampato, un tetto a sbalzo e con illuminazione
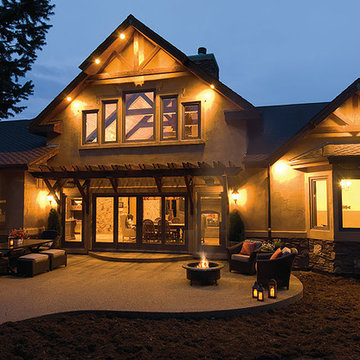
Back Yard Patio with Fire Pit, eating area, and sitting area.
Ispirazione per un ampio patio o portico tradizionale dietro casa con un focolare, cemento stampato e una pergola
Ispirazione per un ampio patio o portico tradizionale dietro casa con un focolare, cemento stampato e una pergola
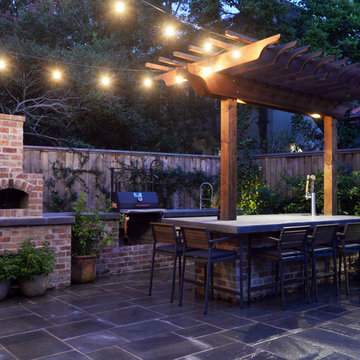
Foto di un patio o portico chic di medie dimensioni e dietro casa con pavimentazioni in pietra naturale e una pergola
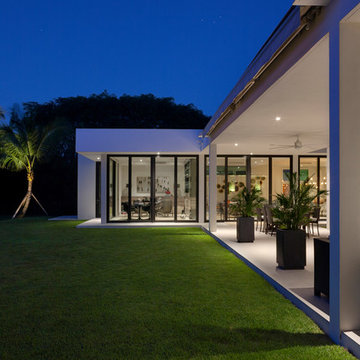
©Edward Butera / ibi designs / Boca Raton, Florida
Foto di un ampio patio o portico moderno in cortile con un tetto a sbalzo
Foto di un ampio patio o portico moderno in cortile con un tetto a sbalzo
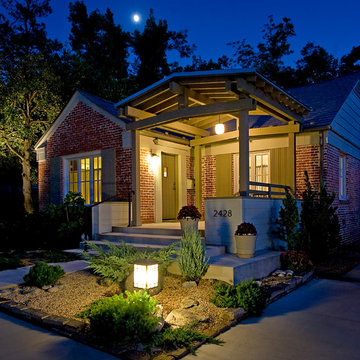
Immagine di un portico contemporaneo di medie dimensioni e davanti casa con lastre di cemento e una pergola
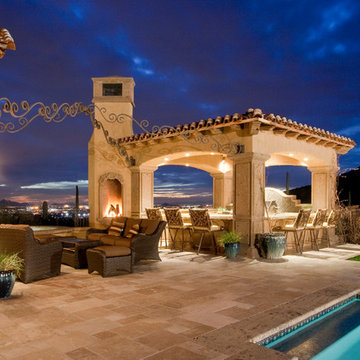
This Italian Villa ramada holds seating for 6 at the island bar and bistro seating of five along with a built-in grill and fireplace.
Ispirazione per un ampio patio o portico mediterraneo dietro casa con pavimentazioni in cemento e un gazebo o capanno
Ispirazione per un ampio patio o portico mediterraneo dietro casa con pavimentazioni in cemento e un gazebo o capanno
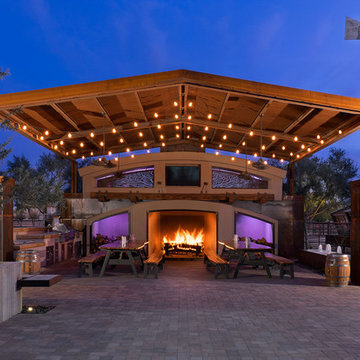
Ispirazione per un grande patio o portico minimal dietro casa con un gazebo o capanno e pavimentazioni in mattoni
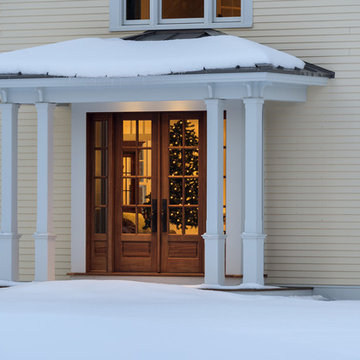
photography by Rob Karosis
Immagine di un piccolo portico classico davanti casa con pedane e un tetto a sbalzo
Immagine di un piccolo portico classico davanti casa con pedane e un tetto a sbalzo
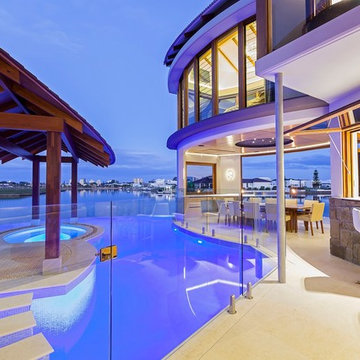
Pool with island baybed and spa
photo by David Kekwick
Ispirazione per un patio o portico contemporaneo con un tetto a sbalzo
Ispirazione per un patio o portico contemporaneo con un tetto a sbalzo
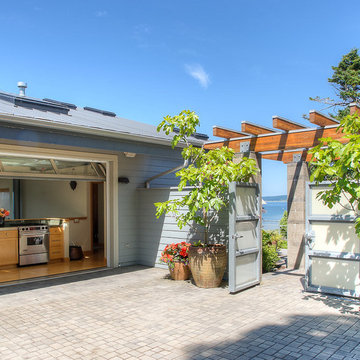
Entry courtyard with glass door to courtyard kitchen. Photography by Lucas Henning.
Immagine di un patio o portico costiero in cortile e di medie dimensioni con pavimentazioni in mattoni e una pergola
Immagine di un patio o portico costiero in cortile e di medie dimensioni con pavimentazioni in mattoni e una pergola
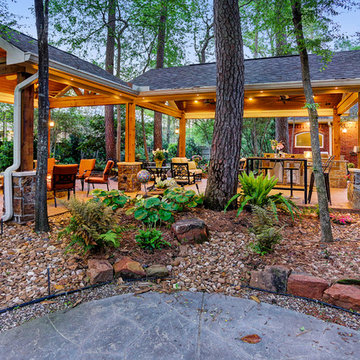
The homeowner wanted a hill country style outdoor living space larger than their existing covered area.
The main structure is now 280 sq ft with a 9-1/2 feet long kitchen complete with a grill, fridge & utensil drawers.
The secondary structure is 144 sq ft with a gas fire pit lined with crushed glass.
The swing by the fire pit is a newly made replica of a swing the husband had made in wood shop in high school over 50 years ago.
The flooring is stamped concrete in a wood bridge plank pattern.
TK IMAGES
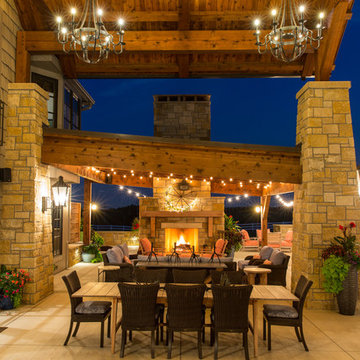
Elite Home Images
Ispirazione per un grande patio o portico rustico dietro casa con un focolare, lastre di cemento e un parasole
Ispirazione per un grande patio o portico rustico dietro casa con un focolare, lastre di cemento e un parasole
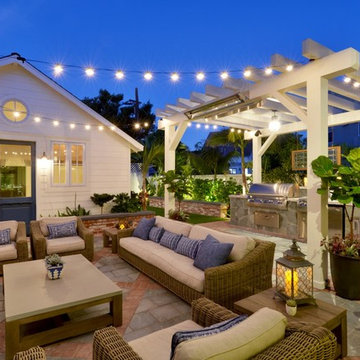
Martin Mann photographer
Idee per un piccolo patio o portico stile marino dietro casa con pavimentazioni in mattoni e una pergola
Idee per un piccolo patio o portico stile marino dietro casa con pavimentazioni in mattoni e una pergola
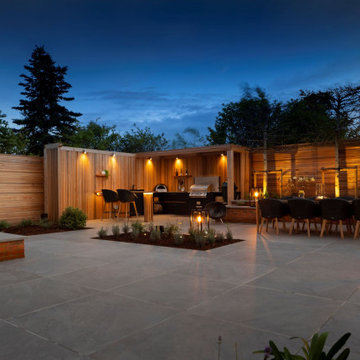
Teamwork makes the dream work, as they say. And what a dream; this is the acme of a Surrey suburban townhouse garden. The team behind the teamwork of this masterpiece in Oxshott, Surrey, are Raine Garden Design Ltd, Bushy Business Ltd, Hampshire Garden Lighting, and Forest Eyes Photography. Everywhere you look, some new artful detail demonstrating their collective expertise hits you. The beautiful and tasteful selection of materials. The very mature, regimented pleached beech hedge. The harmoniousness of the zoning; tidy yet so varied and interesting. The ancient olive, dating back to the reign of Victoria. The warmth and depth afforded by the layered lighting. The seamless extension of the Home from inside to out; because in this dream, the garden is Home as much as the house is.
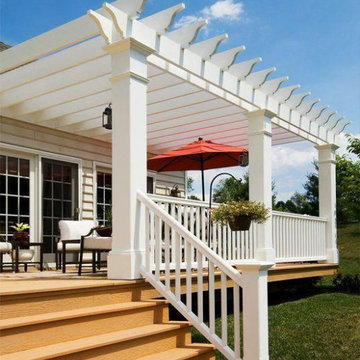
Ispirazione per un portico di medie dimensioni e davanti casa con una pergola e parapetto in legno
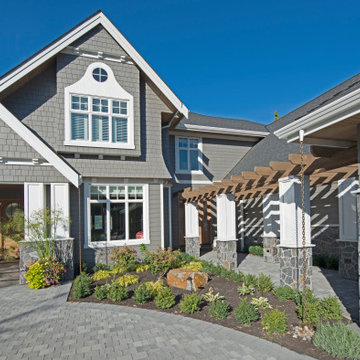
Ispirazione per un portico stile rurale davanti casa con pavimentazioni in cemento e una pergola

Unique opportunity to live your best life in this architectural home. Ideally nestled at the end of a serene cul-de-sac and perfectly situated at the top of a knoll with sweeping mountain, treetop, and sunset views- some of the best in all of Westlake Village! Enter through the sleek mahogany glass door and feel the awe of the grand two story great room with wood-clad vaulted ceilings, dual-sided gas fireplace, custom windows w/motorized blinds, and gleaming hardwood floors. Enjoy luxurious amenities inside this organic flowing floorplan boasting a cozy den, dream kitchen, comfortable dining area, and a masterpiece entertainers yard. Lounge around in the high-end professionally designed outdoor spaces featuring: quality craftsmanship wood fencing, drought tolerant lush landscape and artificial grass, sleek modern hardscape with strategic landscape lighting, built in BBQ island w/ plenty of bar seating and Lynx Pro-Sear Rotisserie Grill, refrigerator, and custom storage, custom designed stone gas firepit, attached post & beam pergola ready for stargazing, cafe lights, and various calming water features—All working together to create a harmoniously serene outdoor living space while simultaneously enjoying 180' views! Lush grassy side yard w/ privacy hedges, playground space and room for a farm to table garden! Open concept luxe kitchen w/SS appliances incl Thermador gas cooktop/hood, Bosch dual ovens, Bosch dishwasher, built in smart microwave, garden casement window, customized maple cabinetry, updated Taj Mahal quartzite island with breakfast bar, and the quintessential built-in coffee/bar station with appliance storage! One bedroom and full bath downstairs with stone flooring and counter. Three upstairs bedrooms, an office/gym, and massive bonus room (with potential for separate living quarters). The two generously sized bedrooms with ample storage and views have access to a fully upgraded sumptuous designer bathroom! The gym/office boasts glass French doors, wood-clad vaulted ceiling + treetop views. The permitted bonus room is a rare unique find and has potential for possible separate living quarters. Bonus Room has a separate entrance with a private staircase, awe-inspiring picture windows, wood-clad ceilings, surround-sound speakers, ceiling fans, wet bar w/fridge, granite counters, under-counter lights, and a built in window seat w/storage. Oversized master suite boasts gorgeous natural light, endless views, lounge area, his/hers walk-in closets, and a rustic spa-like master bath featuring a walk-in shower w/dual heads, frameless glass door + slate flooring. Maple dual sink vanity w/black granite, modern brushed nickel fixtures, sleek lighting, W/C! Ultra efficient laundry room with laundry shoot connecting from upstairs, SS sink, waterfall quartz counters, and built in desk for hobby or work + a picturesque casement window looking out to a private grassy area. Stay organized with the tastefully handcrafted mudroom bench, hooks, shelving and ample storage just off the direct 2 car garage! Nearby the Village Homes clubhouse, tennis & pickle ball courts, ample poolside lounge chairs, tables, and umbrellas, full-sized pool for free swimming and laps, an oversized children's pool perfect for entertaining the kids and guests, complete with lifeguards on duty and a wonderful place to meet your Village Homes neighbors. Nearby parks, schools, shops, hiking, lake, beaches, and more. Live an intentionally inspired life at 2228 Knollcrest — a sprawling architectural gem!

Ample seating for the expansive views of surrounding farmland in Edna Valley wine country.
Ispirazione per un grande portico country nel cortile laterale con pavimentazioni in mattoni e una pergola
Ispirazione per un grande portico country nel cortile laterale con pavimentazioni in mattoni e una pergola
Patii e Portici blu - Foto e idee
5
