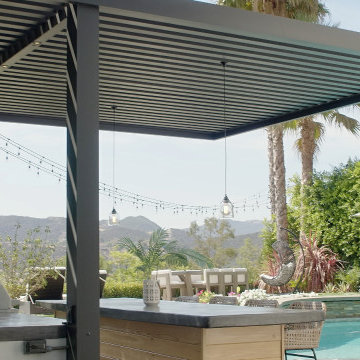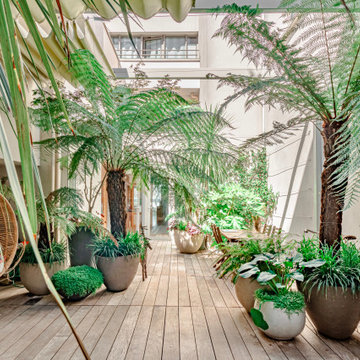Patii e Portici - Foto e idee
Filtra anche per:
Budget
Ordina per:Popolari oggi
1 - 20 di 28.926 foto
1 di 3

The large rough cedar pergola provides a wonderful place for the homeowners to entertain guests. The decorative concrete patio used an integral color and release, was scored and then sealed with a glossy finish. There was plenty of seating designed into the patio space and custom cushions create a more comfortable seat along the fireplace.
Jason Wallace Photography
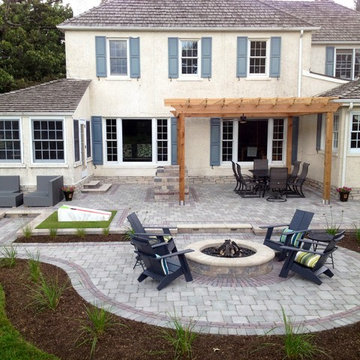
Custom, regulation sized bags court with artificial turf!
Idee per un grande patio o portico tradizionale dietro casa con un focolare, pavimentazioni in mattoni e una pergola
Idee per un grande patio o portico tradizionale dietro casa con un focolare, pavimentazioni in mattoni e una pergola
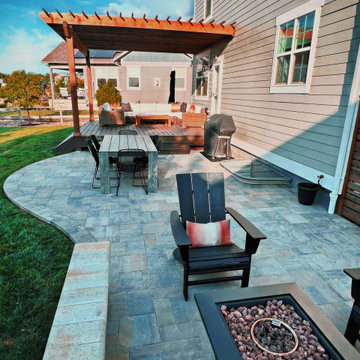
Combination contemporary outdoor living custom backyard project featuring Trex composite deck, cedar pergola, Belgard paver patio, dining area, privacy screen and stone wall seat for fire pit area. Seating lights and step lights were added for both safety and ambiance. Project is located in Lafayette, Colorado.
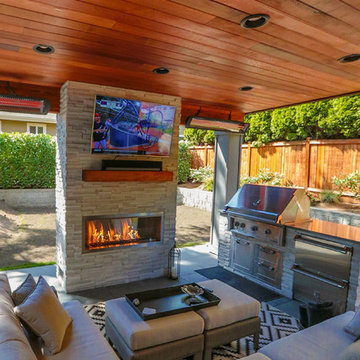
This project is a skillion style roof with an outdoor kitchen, entertainment, heaters, and gas fireplace! It has a super modern look with the white stone on the kitchen and fireplace that complements the house well.
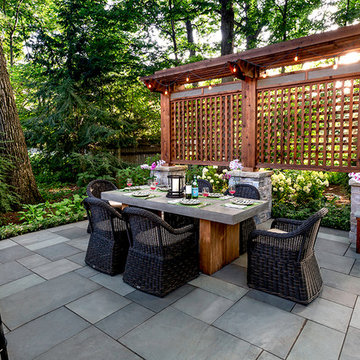
Landscape design by John Algozzini and Kevin Manning.
Idee per un grande patio o portico chic dietro casa con pavimentazioni in pietra naturale e una pergola
Idee per un grande patio o portico chic dietro casa con pavimentazioni in pietra naturale e una pergola
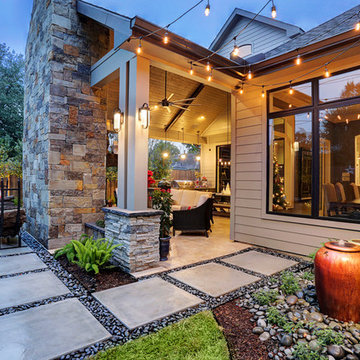
It's Christmas in July!
This homeowner was interested in adding an outdoor space that would be continuous with their
indoor living area. The large windows that separate the 2 spaces allows for their home to have a very open feel. They went with a contemporary craftsman style with clean straight lines in the columns and beams on the ceiling. The stone veneer fireplace, framed with full masonry block,
with reclaimed Hemlock mantle as the centerpiece attraction and the stained pine tongue and
groove vaulted ceiling gives the space a dramatic look. The columns have a stacked stone base
that complements the stone on the fireplace and kitchen fascia. The light travertine flooring is a
perfect balance for the dark stone on the column bases
and knee walls beside the fireplace as
well as the darker stained cedar beams and stones in the fireplace. The outdoor kitchen with
stainless steel tile backsplash is equipped with a gas grill
and a Big Green Egg as well as a fridge
and storage space. This space is 525 square feet and is the perfect spot for any gathering. The
patio is surrounded by stained concrete stepping stones with black star gravel. The original
second story windows were replaced with smaller windows in order to allow for a proper roof pitch.
TK IMAGES

Ispirazione per un grande patio o portico classico dietro casa con pavimentazioni in pietra naturale e un gazebo o capanno
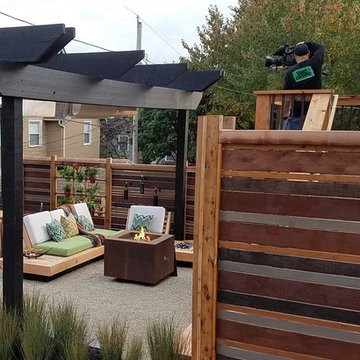
Pre-reveal camera work. Photo by VanElders Design Studio.
Foto di un piccolo patio o portico minimalista dietro casa con graniglia di granito e una pergola
Foto di un piccolo patio o portico minimalista dietro casa con graniglia di granito e una pergola
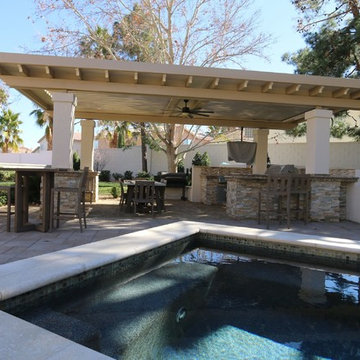
Roman style posts. Keller, TX
Foto di un grande patio o portico chic dietro casa con cemento stampato e una pergola
Foto di un grande patio o portico chic dietro casa con cemento stampato e una pergola

Foto di un patio o portico stile rurale di medie dimensioni e dietro casa con ghiaia e una pergola
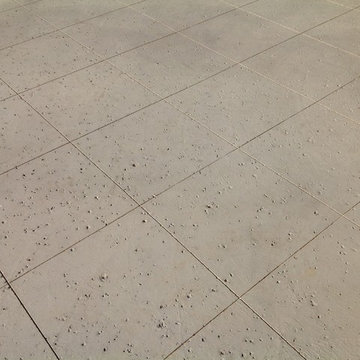
Ispirazione per un grande patio o portico stile americano dietro casa con lastre di cemento e una pergola
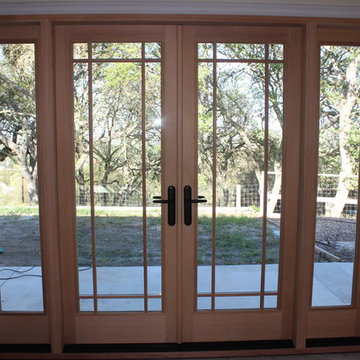
Idee per un patio o portico tradizionale di medie dimensioni e dietro casa con pavimentazioni in cemento e un tetto a sbalzo

Wood wrapped posts and beams, tong-and-groove wood stained soffit and stamped concrete complete the new patio.
Immagine di un ampio portico chic dietro casa con cemento stampato e un tetto a sbalzo
Immagine di un ampio portico chic dietro casa con cemento stampato e un tetto a sbalzo
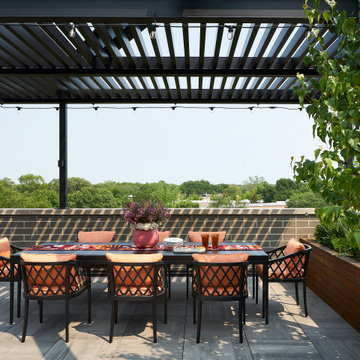
An expansive patio with a floating architectural pergola, built-in flower planters, and vibrant colors in furniture and accessories.
Immagine di un grande patio o portico tradizionale con un giardino in vaso, pavimentazioni in cemento e una pergola
Immagine di un grande patio o portico tradizionale con un giardino in vaso, pavimentazioni in cemento e una pergola
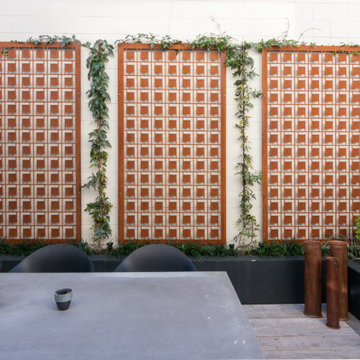
Custom made lazer cut screens in corten steel to make a feature o an unused garage wall.
Immagine di un piccolo patio o portico contemporaneo in cortile con un caminetto, pedane e una pergola
Immagine di un piccolo patio o portico contemporaneo in cortile con un caminetto, pedane e una pergola

Our scope of work on this project was to add curb appeal to our clients' home, design a space for them to stay out of the rain when coming into their front entrance, completely changing the look of the exterior of their home.
Cedar posts and brackets were materials used for character and incorporating more of their existing stone to make it look like its been there forever. Our clients have fallen in love with their home all over again. We gave the front of their home a refresh that has not only added function but made the exterior look new again.

Screen in porch with tongue and groove ceiling with exposed wood beams. Wire cattle railing. Cedar deck with decorative cedar screen door. Espresso stain on wood siding and ceiling. Ceiling fans and joist mount for television.
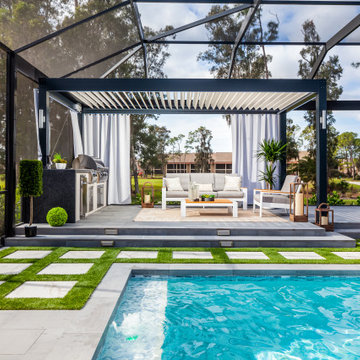
A 1980's pool and lanai were transformed into a lush resort like oasis. The rounded pool corners were squared off with added shallow lounging areas and LED bubblers. A louvered pergola creates another area to lounge and cook while being protected from the elements. Finally, the cedar wood screen hides a raised hot tub and makes a great secluded spot to relax after a busy day.
Patii e Portici - Foto e idee
1
