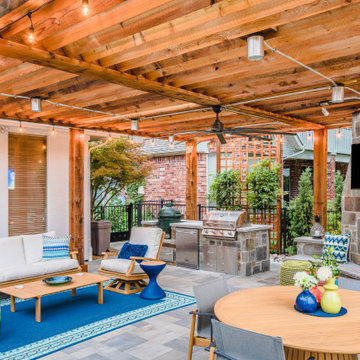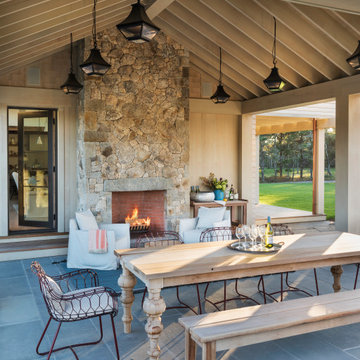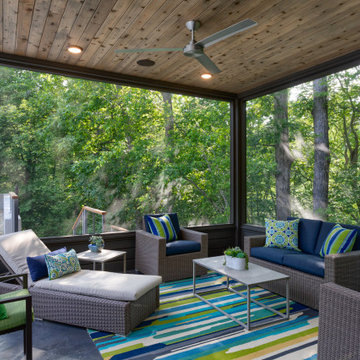Patii e Portici - Foto e idee
Filtra anche per:
Budget
Ordina per:Popolari oggi
161 - 180 di 117.662 foto
1 di 2

Now empty nesters with kids in college, they needed the room for a therapeutic sauna. Their home in Windsor, Wis. had a deck that was underutilized and in need of maintenance or removal. Having followed our work on our website and social media for many years, they were confident we could design and build the three-season porch they desired.
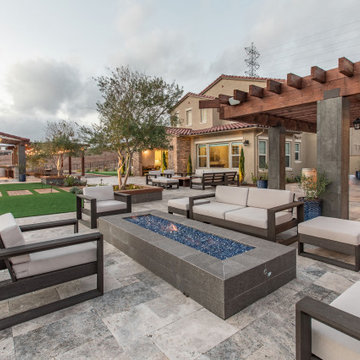
Immagine di un grande patio o portico minimal dietro casa con un focolare, pavimentazioni in pietra naturale e una pergola
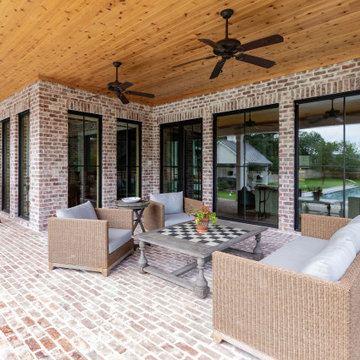
Ispirazione per un grande portico country dietro casa con pavimentazioni in mattoni e un tetto a sbalzo

Ispirazione per un portico minimal di medie dimensioni e dietro casa con un portico chiuso, pavimentazioni in pietra naturale e un tetto a sbalzo
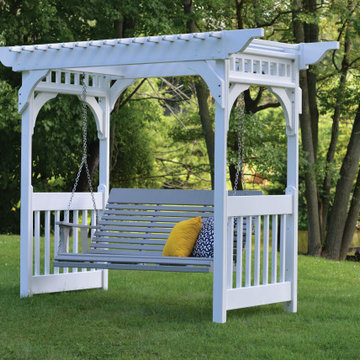
Foto di un patio o portico contemporaneo di medie dimensioni e dietro casa con una pergola
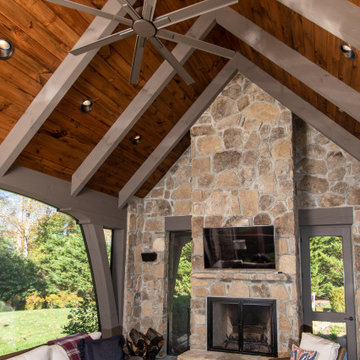
Foto di un grande patio o portico country dietro casa con un caminetto, pavimentazioni in pietra naturale e un tetto a sbalzo
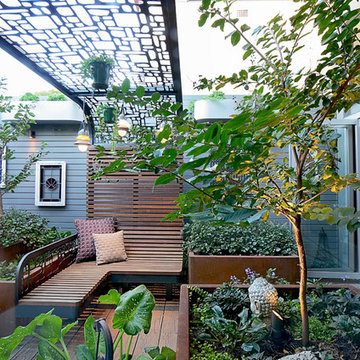
For privacy we designed an overhead structure, the selected pattern ensures plenty of light into the space, whilst still creating a sense of privacy. The curved shape of the structure allows for a supportive daybed/seating structure and place to get away for those lazy afternoons.
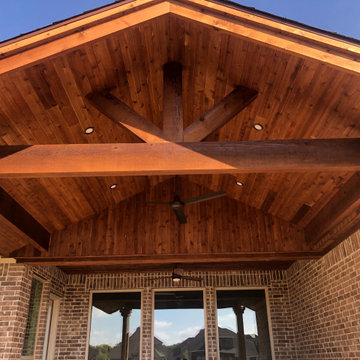
Esempio di un piccolo patio o portico rustico dietro casa con lastre di cemento e un gazebo o capanno

Place architecture:design enlarged the existing home with an inviting over-sized screened-in porch, an adjacent outdoor terrace, and a small covered porch over the door to the mudroom.
These three additions accommodated the needs of the clients’ large family and their friends, and allowed for maximum usage three-quarters of the year. A design aesthetic with traditional trim was incorporated, while keeping the sight lines minimal to achieve maximum views of the outdoors.
©Tom Holdsworth
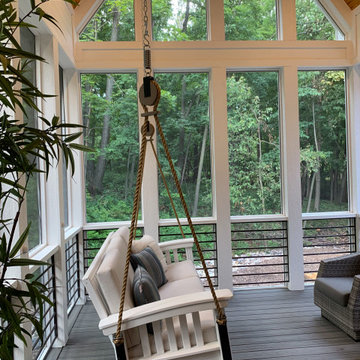
Esempio di un portico stile marino di medie dimensioni e dietro casa con un portico chiuso, pedane e un tetto a sbalzo
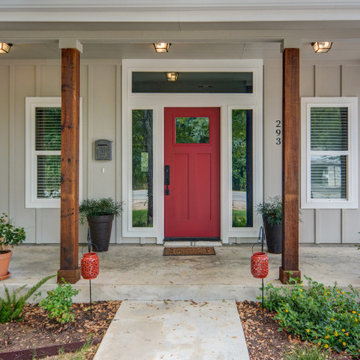
Immagine di un portico country di medie dimensioni e davanti casa con lastre di cemento e un tetto a sbalzo

As a conceptual urban infill project, the Wexley is designed for a narrow lot in the center of a city block. The 26’x48’ floor plan is divided into thirds from front to back and from left to right. In plan, the left third is reserved for circulation spaces and is reflected in elevation by a monolithic block wall in three shades of gray. Punching through this block wall, in three distinct parts, are the main levels windows for the stair tower, bathroom, and patio. The right two-thirds of the main level are reserved for the living room, kitchen, and dining room. At 16’ long, front to back, these three rooms align perfectly with the three-part block wall façade. It’s this interplay between plan and elevation that creates cohesion between each façade, no matter where it’s viewed. Given that this project would have neighbors on either side, great care was taken in crafting desirable vistas for the living, dining, and master bedroom. Upstairs, with a view to the street, the master bedroom has a pair of closets and a skillfully planned bathroom complete with soaker tub and separate tiled shower. Main level cabinetry and built-ins serve as dividing elements between rooms and framing elements for views outside.
Architect: Visbeen Architects
Builder: J. Peterson Homes
Photographer: Ashley Avila Photography

Foto di un grande patio o portico classico dietro casa con pavimentazioni in pietra naturale e un gazebo o capanno
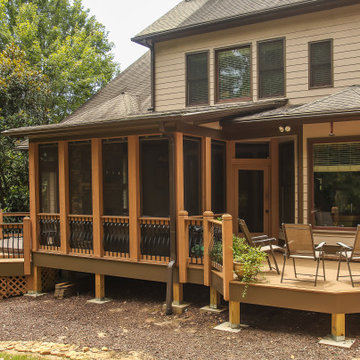
Screened Porch and Deck Repair prior to Landscaping
Ispirazione per un grande portico tradizionale dietro casa con un portico chiuso, piastrelle e un tetto a sbalzo
Ispirazione per un grande portico tradizionale dietro casa con un portico chiuso, piastrelle e un tetto a sbalzo
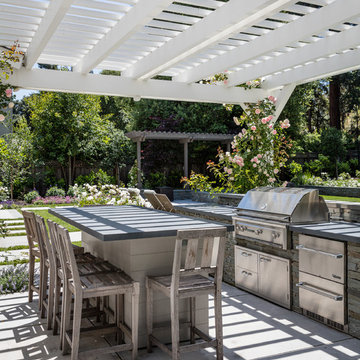
Open-air dining area with built-in stainless steel grill and appliances, granite countertop, and stone facings.
Idee per un grande patio o portico chic dietro casa con pavimentazioni in cemento e una pergola
Idee per un grande patio o portico chic dietro casa con pavimentazioni in cemento e una pergola
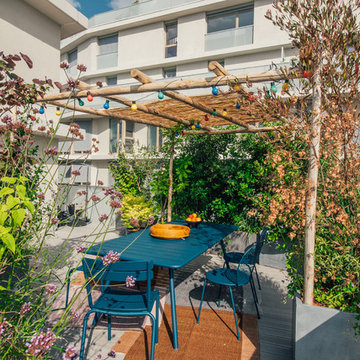
Les bacs plantés composent l'espace tout en ménageant des surprises
Foto di un ampio patio o portico dietro casa con un giardino in vaso, pedane e una pergola
Foto di un ampio patio o portico dietro casa con un giardino in vaso, pedane e una pergola
Patii e Portici - Foto e idee
9
