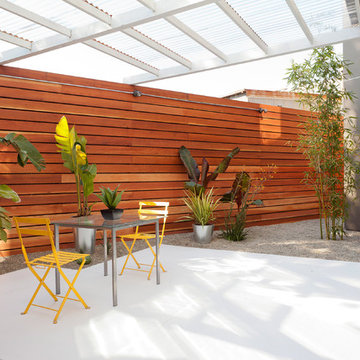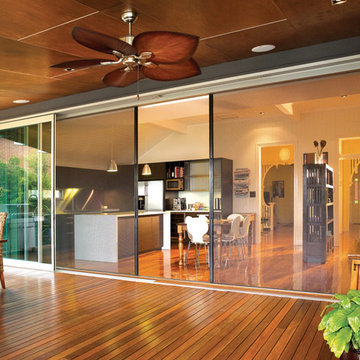Patii e Portici color legno - Foto e idee
Filtra anche per:
Budget
Ordina per:Popolari oggi
1 - 20 di 927 foto
1 di 3

Idee per un ampio patio o portico country dietro casa con pavimentazioni in cemento e una pergola

Teamwork makes the dream work, as they say. And what a dream; this is the acme of a Surrey suburban townhouse garden. The team behind the teamwork of this masterpiece in Oxshott, Surrey, are Raine Garden Design Ltd, Bushy Business Ltd, Hampshire Garden Lighting, and Forest Eyes Photography. Everywhere you look, some new artful detail demonstrating their collective expertise hits you. The beautiful and tasteful selection of materials. The very mature, regimented pleached beech hedge. The harmoniousness of the zoning; tidy yet so varied and interesting. The ancient olive, dating back to the reign of Victoria. The warmth and depth afforded by the layered lighting. The seamless extension of the Home from inside to out; because in this dream, the garden is Home as much as the house is.
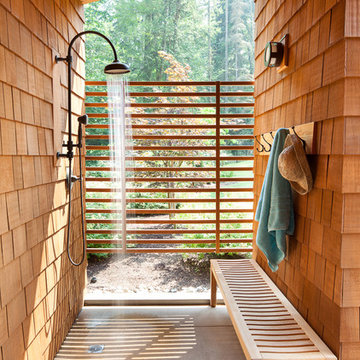
Idee per un patio o portico rustico dietro casa con lastre di cemento e un tetto a sbalzo
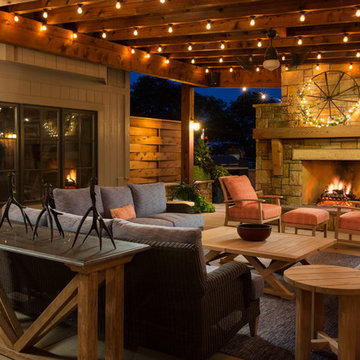
Elite Home Images
Idee per un grande patio o portico rustico dietro casa con lastre di cemento, un parasole e un caminetto
Idee per un grande patio o portico rustico dietro casa con lastre di cemento, un parasole e un caminetto

Donald Chapman, AIA,CMB
This unique project, located in Donalds, South Carolina began with the owners requesting three primary uses. First, it was have separate guest accommodations for family and friends when visiting their rural area. The desire to house and display collectible cars was the second goal. The owner’s passion of wine became the final feature incorporated into this multi use structure.
This Guest House – Collector Garage – Wine Cellar was designed and constructed to settle into the picturesque farm setting and be reminiscent of an old house that once stood in the pasture. The front porch invites you to sit in a rocker or swing while enjoying the surrounding views. As you step inside the red oak door, the stair to the right leads guests up to a 1150 SF of living space that utilizes varied widths of red oak flooring that was harvested from the property and installed by the owner. Guest accommodations feature two bedroom suites joined by a nicely appointed living and dining area as well as fully stocked kitchen to provide a self-sufficient stay.
Disguised behind two tone stained cement siding, cedar shutters and dark earth tones, the main level of the house features enough space for storing and displaying six of the owner’s automobiles. The collection is accented by natural light from the windows, painted wainscoting and trim while positioned on three toned speckled epoxy coated floors.
The third and final use is located underground behind a custom built 3” thick arched door. This climatically controlled 2500 bottle wine cellar is highlighted with custom designed and owner built white oak racking system that was again constructed utilizing trees that were harvested from the property in earlier years. Other features are stained concrete floors, tongue and grooved pine ceiling and parch coated red walls. All are accented by low voltage track lighting along with a hand forged wrought iron & glass chandelier that is positioned above a wormy chestnut tasting table. Three wooden generator wheels salvaged from a local building were installed and act as additional storage and display for wine as well as give a historical tie to the community, always prompting interesting conversations among the owner’s and their guests.
This all-electric Energy Star Certified project allowed the owner to capture all three desires into one environment… Three birds… one stone.
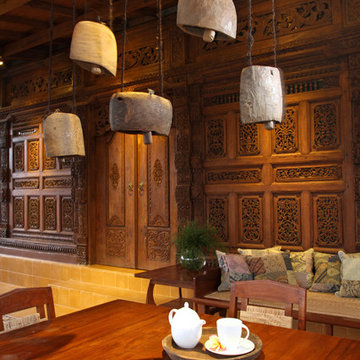
A new porch is made in the front of an antique traditional Javanese reclaimed wooden house.
Wooden cow bells are used as pendant lamps above dining table.
The 1960's rattan wooden settee is filled with prewashed batik patchwork pillows for casual lounging.

Esempio di un portico bohémian di medie dimensioni e davanti casa con lastre di cemento e un tetto a sbalzo

Immagine di un patio o portico contemporaneo dietro casa con pavimentazioni in pietra naturale e un tetto a sbalzo

A spacious front porch welcomes you home and offers a great spot to sit and relax in the evening while waving to neighbors walking by in this quiet, family friendly neighborhood of Cotswold. The porch is covered in bluestone which is a great material for a clean, simplistic look. Pike was able to vault part of the porch to make it feel grand. V-Groove was chosen for the ceiling trim, as it is stylish and durable. It is stained in Benjamin Moore Hidden Valley.

Архитекторы: Дмитрий Глушков, Фёдор Селенин; Фото: Антон Лихтарович
Idee per un grande portico minimal davanti casa con un tetto a sbalzo, un portico chiuso, pavimentazioni in pietra naturale e parapetto in legno
Idee per un grande portico minimal davanti casa con un tetto a sbalzo, un portico chiuso, pavimentazioni in pietra naturale e parapetto in legno
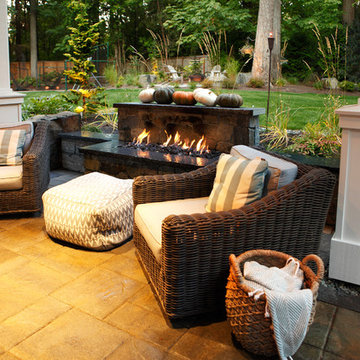
Parkscreative.com
Immagine di un grande patio o portico minimal dietro casa con pavimentazioni in cemento, un tetto a sbalzo e un caminetto
Immagine di un grande patio o portico minimal dietro casa con pavimentazioni in cemento, un tetto a sbalzo e un caminetto
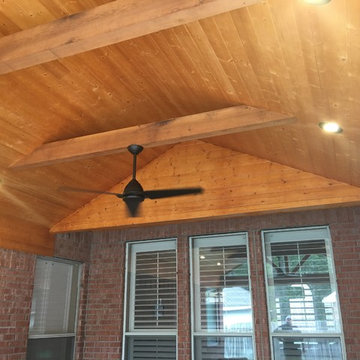
Immagine di un grande patio o portico tradizionale dietro casa con lastre di cemento e un gazebo o capanno

photography by Andrea Calo
Immagine di un ampio patio o portico chic dietro casa con una pergola
Immagine di un ampio patio o portico chic dietro casa con una pergola

Ispirazione per un patio o portico chic di medie dimensioni e dietro casa con pavimentazioni in pietra naturale, una pergola e scale
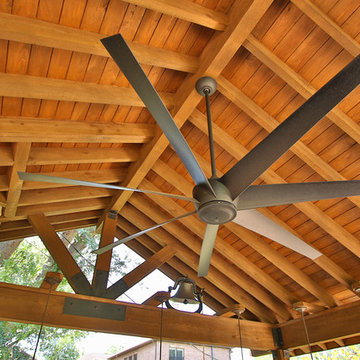
Detached covered patio made of custom milled cypress which is durable and weather-resistant.
Amenities include a full outdoor kitchen, masonry wood burning fireplace and porch swing.

This contemporary alfresco kitchen is small in footprint but it is big on features including a woodfired oven, built in Electrolux barbecue, a hidden undermount rangehood, sink, Fisher & Paykel dishdrawer dishwasher and a 30 Litre pull-out bin. Featuring cabinetry 2-pack painted in Colorbond 'Wallaby' and natural granite tops in leather finished 'Zimbabwe Black', paired with the raw finished concrete this alfresco oozes relaxed style. The homeowners love entertaining their friends and family in this space. Photography By: Tim Turner
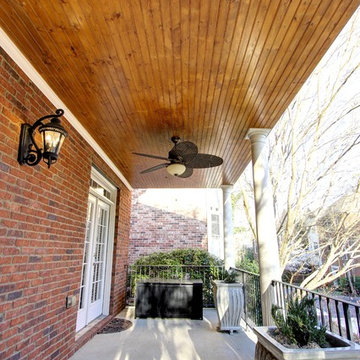
Rebuilt porch with tongue and groove ceiling and fan.
C. Augestad, Fox Photography, Marietta, GA
Esempio di un piccolo portico tradizionale davanti casa con lastre di cemento e un tetto a sbalzo
Esempio di un piccolo portico tradizionale davanti casa con lastre di cemento e un tetto a sbalzo
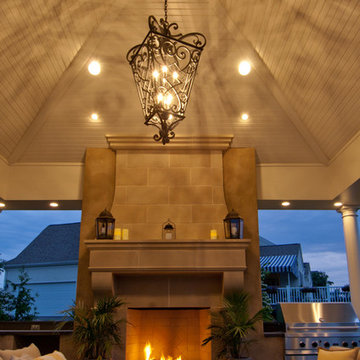
GreenRoots Landscaping
Esempio di un grande patio o portico tradizionale dietro casa con una pergola
Esempio di un grande patio o portico tradizionale dietro casa con una pergola
Patii e Portici color legno - Foto e idee
1
