Patii e Portici neri - Foto e idee
Filtra anche per:
Budget
Ordina per:Popolari oggi
1 - 20 di 10.486 foto
1 di 3
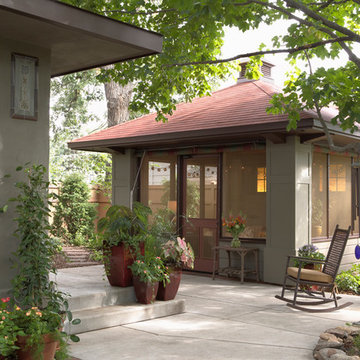
Architecture & Interior Design: David Heide Design Studio -- Photos: Susan Gilmore
Immagine di un patio o portico stile americano dietro casa con lastre di cemento, un gazebo o capanno e scale
Immagine di un patio o portico stile americano dietro casa con lastre di cemento, un gazebo o capanno e scale

A complete contemporary backyard project was taken to another level of design. This amazing backyard was completed in the beginning of 2013 in Weston, Florida.
The project included an Outdoor Kitchen with equipment by Lynx, and finished with Emperador Light Marble and a Spanish stone on walls. Also, a 32” X 16” wooden pergola attached to the house with a customized wooden wall for the TV on a structured bench with the same finishes matching the Outdoor Kitchen. The project also consist of outdoor furniture by The Patio District, pool deck with gold travertine material, and an ivy wall with LED lights and custom construction with Black Absolute granite finish and grey stone on walls.
For more information regarding this or any other of our outdoor projects please visit our website at www.luxapatio.com where you may also shop online. You can also visit our showroom located in the Doral Design District (3305 NW 79 Ave Miami FL. 33122) or contact us at 305-477-5141.
URL http://www.luxapatio.com

Brandon Webster Photography
Ispirazione per un portico contemporaneo con un tetto a sbalzo e un portico chiuso
Ispirazione per un portico contemporaneo con un tetto a sbalzo e un portico chiuso
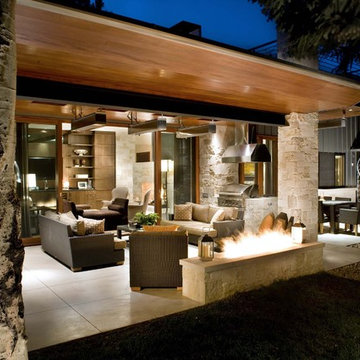
The remodel of this mid-century ranch house in an established Aspen neighborhood takes the opportunity to reuse sixty percent of the original roof and walls. Raising the roofline and adding clerestory windows and skylights flood the living spaces and master suite with natural light. Removing walls in the kitchen, living room and dining room create a generous and flowing open floor plan. Adding an entire wall of exterior glass doors to the centralized living room.
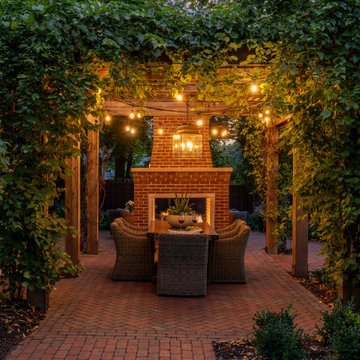
Idee per un piccolo patio o portico stile americano dietro casa con un caminetto, pavimentazioni in mattoni e una pergola
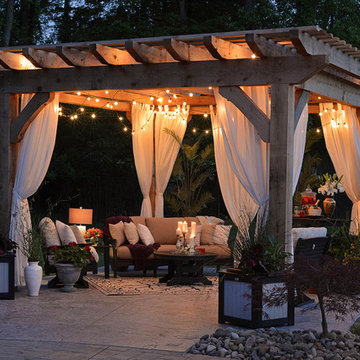
We are a reliable and professional patio and decks contractor, offering the much needed pergola design and construction services in Los Angeles and neighboring cities. If you are thinking about the next patio project, let Baker Patios offer the excellent construction services that you need. We start by creating a custom plan for your dream residential patio and work with you to the very end!
Pergola Design and Construction in Los Angeles, CA - http://www.bakerpatios.com/
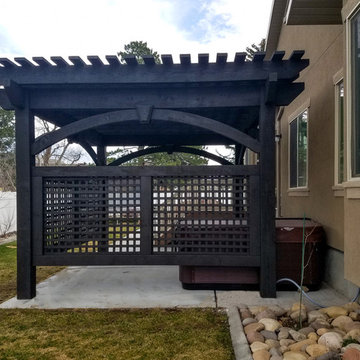
Hot tub cover: Timber frame pergola kit with full arched knee braces, privacy walls and finished in an Ebony stain.
Idee per un patio o portico dietro casa con una pergola
Idee per un patio o portico dietro casa con una pergola
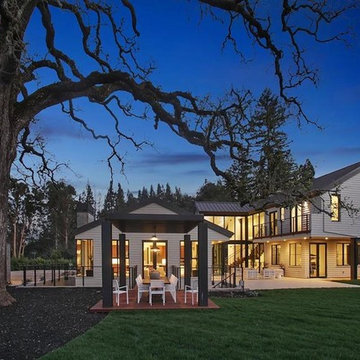
Esempio di un grande patio o portico moderno dietro casa con pavimentazioni in cemento e un gazebo o capanno

Idee per un portico tradizionale dietro casa con pavimentazioni in pietra naturale e un tetto a sbalzo
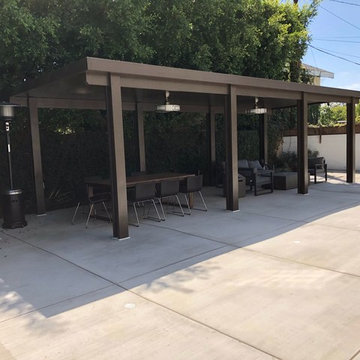
Remove grass in the backyard, pour cement and build aluminum patio cover.
Esempio di un grande patio o portico tradizionale dietro casa con lastre di cemento e una pergola
Esempio di un grande patio o portico tradizionale dietro casa con lastre di cemento e una pergola
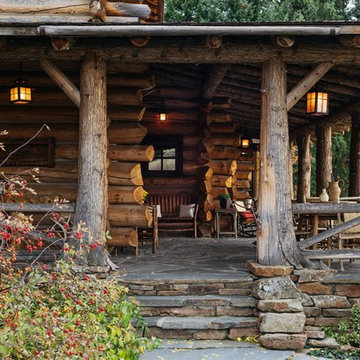
Derik Olsen Photography
Esempio di un portico rustico davanti casa con un tetto a sbalzo e con illuminazione
Esempio di un portico rustico davanti casa con un tetto a sbalzo e con illuminazione
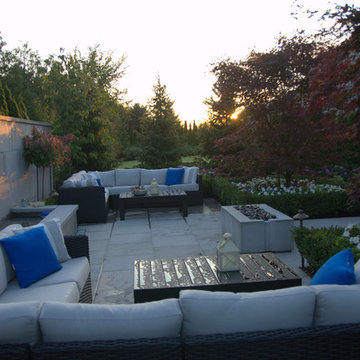
Landscape design and photography by Melanie Rekola
Immagine di un piccolo patio o portico minimalista dietro casa con un focolare, pavimentazioni in pietra naturale e un tetto a sbalzo
Immagine di un piccolo patio o portico minimalista dietro casa con un focolare, pavimentazioni in pietra naturale e un tetto a sbalzo
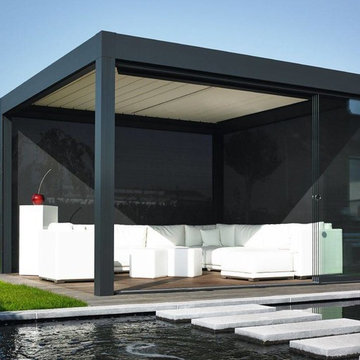
CAMARGUE black
Immagine di un patio o portico minimalista dietro casa con lastre di cemento e un gazebo o capanno
Immagine di un patio o portico minimalista dietro casa con lastre di cemento e un gazebo o capanno
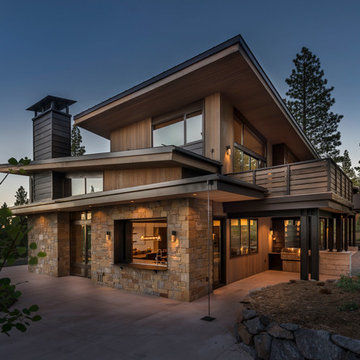
Vance Fox
Esempio di un patio o portico rustico di medie dimensioni e nel cortile laterale con lastre di cemento e un tetto a sbalzo
Esempio di un patio o portico rustico di medie dimensioni e nel cortile laterale con lastre di cemento e un tetto a sbalzo
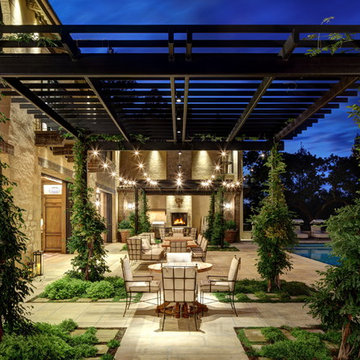
Ispirazione per un patio o portico mediterraneo dietro casa con un gazebo o capanno
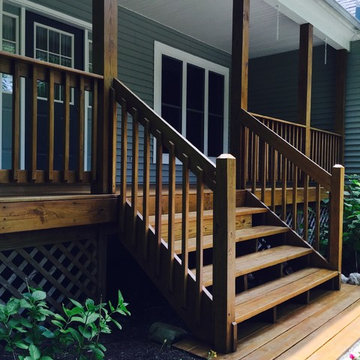
Finished photo
Power washed, Treated with biodegradable solution, Benjamin Moore Stain and or Latex Paint.
Foto di un portico chic di medie dimensioni e davanti casa con pedane e un tetto a sbalzo
Foto di un portico chic di medie dimensioni e davanti casa con pedane e un tetto a sbalzo
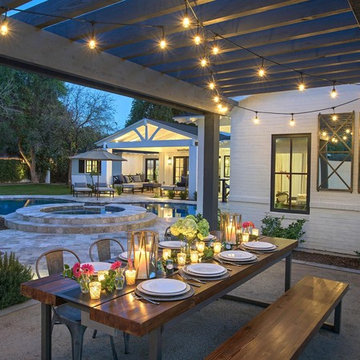
Esempio di un grande patio o portico classico dietro casa con pavimentazioni in pietra naturale e una pergola
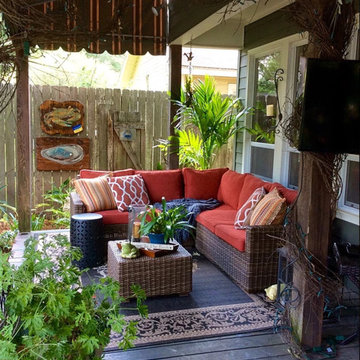
The Designs by Robin team added grapevine and twinkling lights around the columns to create an inviting arch. At night the twinkling light adds ambient lighting to this cozy covered patio.
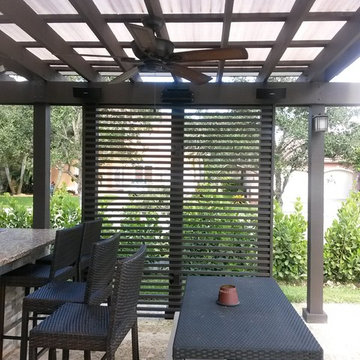
Foto di un grande patio o portico chic dietro casa con pavimentazioni in cemento e una pergola
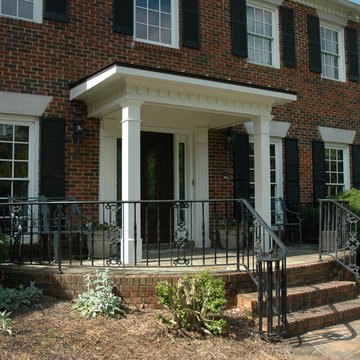
Shed (flat) roof portico adds great curb appeal and protection on a budget. Designed and built by Georgia Front Porch.
Foto di un piccolo portico chic davanti casa con un tetto a sbalzo
Foto di un piccolo portico chic davanti casa con un tetto a sbalzo
Patii e Portici neri - Foto e idee
1