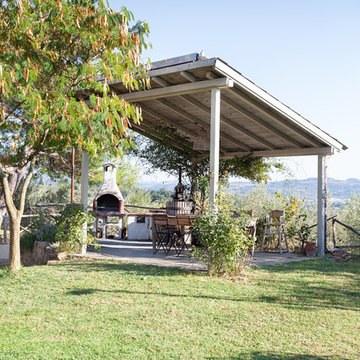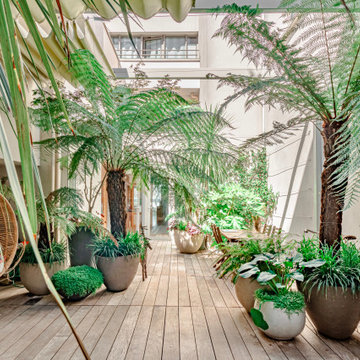Patii e Portici verdi - Foto e idee
Filtra anche per:
Budget
Ordina per:Popolari oggi
1 - 20 di 15.018 foto
1 di 3
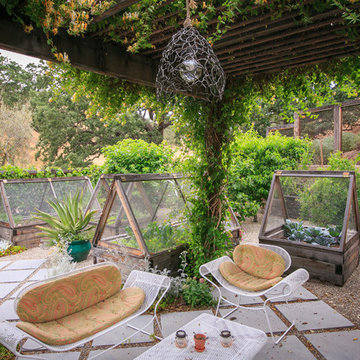
Joe Dodd
Idee per un patio o portico rustico con pavimentazioni in cemento e una pergola
Idee per un patio o portico rustico con pavimentazioni in cemento e una pergola
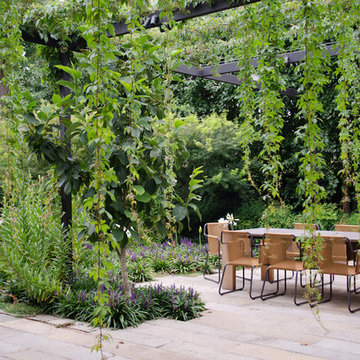
Immagine di un patio o portico design dietro casa con pavimentazioni in cemento e una pergola
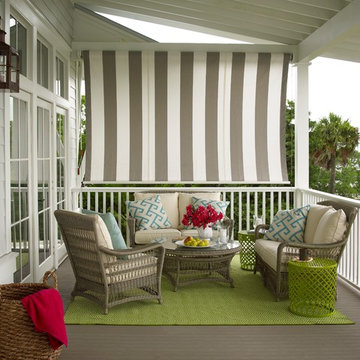
Courtesy Coastal Living, a division of the Time Inc. Lifestyle Group, photograph by Tria Giovan. Coastal Living is a registered trademark of Time Inc and is used with permission.

Our scope of work on this project was to add curb appeal to our clients' home, design a space for them to stay out of the rain when coming into their front entrance, completely changing the look of the exterior of their home.
Cedar posts and brackets were materials used for character and incorporating more of their existing stone to make it look like its been there forever. Our clients have fallen in love with their home all over again. We gave the front of their home a refresh that has not only added function but made the exterior look new again.
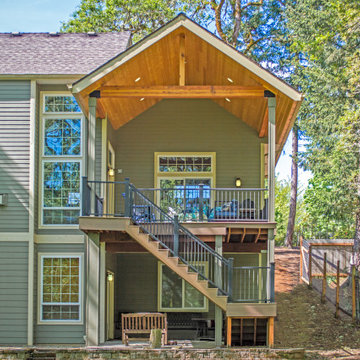
The original deck was resurfaced with TimberTech Legacy composite decking and the railing replaced with TimberTech Impressions hand rail. To make the deck more usable, the gable end patio cover was added to provide both protection from the rain and shade from the sun.
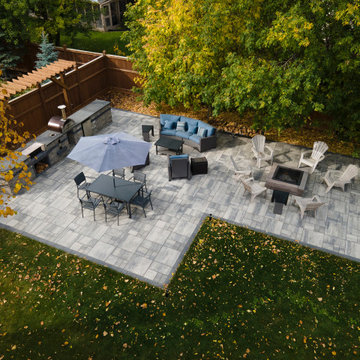
Foto di un grande patio o portico minimal dietro casa con pavimentazioni in cemento e una pergola

Esempio di un portico stile rurale davanti casa con lastre di cemento, un tetto a sbalzo e parapetto in legno
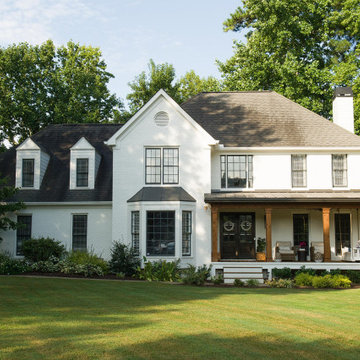
This timber column porch replaced a small portico. It features a 7.5' x 24' premium quality pressure treated porch floor. Porch beam wraps, fascia, trim are all cedar. A shed-style, standing seam metal roof is featured in a burnished slate color. The porch also includes a ceiling fan and recessed lighting.
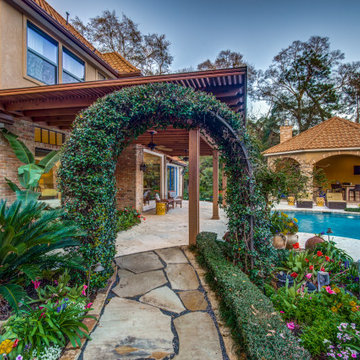
Foto di un grande patio o portico tradizionale dietro casa con pavimentazioni in pietra naturale e un gazebo o capanno

Idee per un grande patio o portico moderno dietro casa con lastre di cemento e una pergola
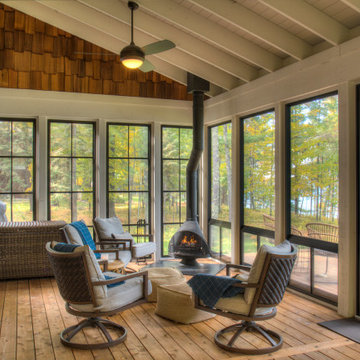
Esempio di un portico nordico di medie dimensioni e dietro casa con un portico chiuso e un tetto a sbalzo
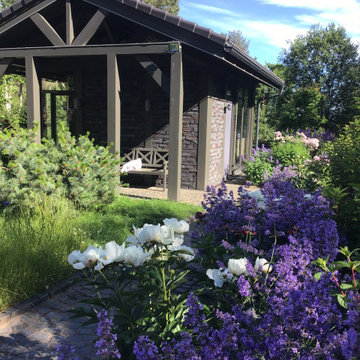
Меня зовут Конькова Елена Валерьевна. Я ландшафтный дизайнер уже более 18 лет. Это один из моих любимых садов. И было очень приятно получить за эту работу,за созданный сад - приз в Международном архитектурном дизайнерском конкурсе "Золотой Трезини" главный приз

Ispirazione per un patio o portico country di medie dimensioni e dietro casa con pavimentazioni in mattoni e un gazebo o capanno
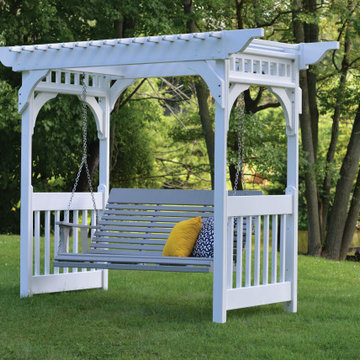
Foto di un patio o portico contemporaneo di medie dimensioni e dietro casa con una pergola
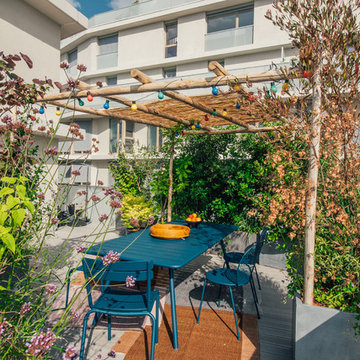
Les bacs plantés composent l'espace tout en ménageant des surprises
Foto di un ampio patio o portico dietro casa con un giardino in vaso, pedane e una pergola
Foto di un ampio patio o portico dietro casa con un giardino in vaso, pedane e una pergola
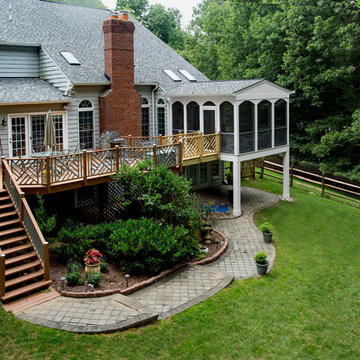
Puzzling...not really.
Putting puzzles together though is just one way this client plans on using their lovely new screened porch...while enjoying the "bug free" outdoors. A fun "gangway" invites you to cross over from the old deck.
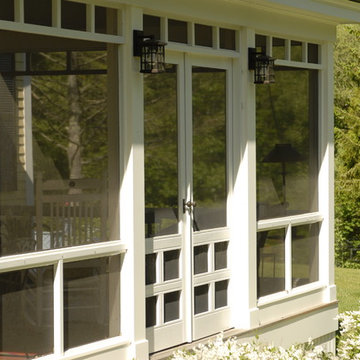
A new porch was built on the side of the house to replace an existing porch. The porch has screens so that the space can be enjoyed throughout the warmer months without intrusion from the bugs. The screens can be removed for storage in the winter. A french door allows access to the space. Small transoms above the main screened opening create visual interest.
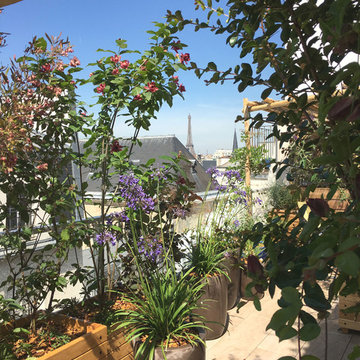
Les nouvelles plantations cadrent les vues sur la ville - en l'occurence la Tour Eiffel
Ispirazione per un patio o portico country di medie dimensioni e nel cortile laterale con un giardino in vaso, piastrelle e una pergola
Ispirazione per un patio o portico country di medie dimensioni e nel cortile laterale con un giardino in vaso, piastrelle e una pergola
Patii e Portici verdi - Foto e idee
1
