Patii e Portici con pavimentazioni in cemento - Foto e idee
Filtra anche per:
Budget
Ordina per:Popolari oggi
1 - 20 di 13.834 foto
1 di 3

Idee per un ampio patio o portico country dietro casa con pavimentazioni in cemento e una pergola

Reverse Shed Eichler
This project is part tear-down, part remodel. The original L-shaped plan allowed the living/ dining/ kitchen wing to be completely re-built while retaining the shell of the bedroom wing virtually intact. The rebuilt entertainment wing was enlarged 50% and covered with a low-slope reverse-shed roof sloping from eleven to thirteen feet. The shed roof floats on a continuous glass clerestory with eight foot transom. Cantilevered steel frames support wood roof beams with eaves of up to ten feet. An interior glass clerestory separates the kitchen and livingroom for sound control. A wall-to-wall skylight illuminates the north wall of the kitchen/family room. New additions at the back of the house add several “sliding” wall planes, where interior walls continue past full-height windows to the exterior, complimenting the typical Eichler indoor-outdoor ceiling and floor planes. The existing bedroom wing has been re-configured on the interior, changing three small bedrooms into two larger ones, and adding a guest suite in part of the original garage. A previous den addition provided the perfect spot for a large master ensuite bath and walk-in closet. Natural materials predominate, with fir ceilings, limestone veneer fireplace walls, anigre veneer cabinets, fir sliding windows and interior doors, bamboo floors, and concrete patios and walks. Landscape design by Bernard Trainor: www.bernardtrainor.com (see “Concrete Jungle” in April 2014 edition of Dwell magazine). Microsoft Media Center installation of the Year, 2008: www.cybermanor.com/ultimate_install.html (automated shades, radiant heating system, and lights, as well as security & sound).
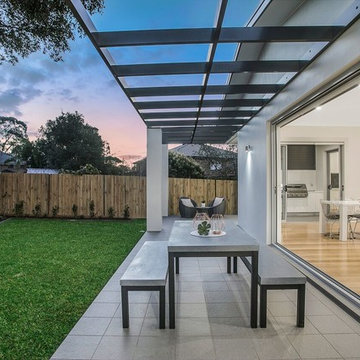
Ispirazione per un patio o portico design con pavimentazioni in cemento e una pergola
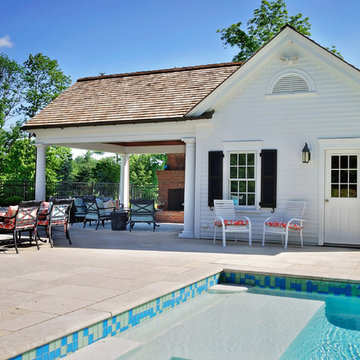
Ispirazione per un grande patio o portico chic dietro casa con un focolare, pavimentazioni in cemento e una pergola

"Best of Houzz"
symmetry ARCHITECTS [architecture] |
tatum BROWN homes [builder] |
danny PIASSICK [photography]
Esempio di un grande patio o portico tradizionale nel cortile laterale con un focolare, un tetto a sbalzo e pavimentazioni in cemento
Esempio di un grande patio o portico tradizionale nel cortile laterale con un focolare, un tetto a sbalzo e pavimentazioni in cemento
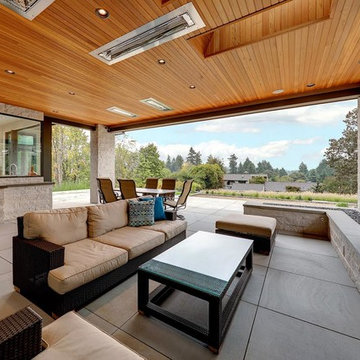
Esempio di un grande patio o portico contemporaneo dietro casa con un focolare, pavimentazioni in cemento e un tetto a sbalzo
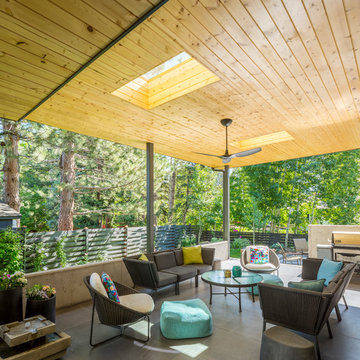
Modern outdoor patio expansion. Indoor-Outdoor Living and Dining. Poured concrete walls, steel posts, bluestain pine ceilings, skylights, standing seam metal roof, firepit, and modern landscaping. Photo by Jess Blackwell

Jeri Koegel
Idee per un grande patio o portico minimal dietro casa con un focolare, pavimentazioni in cemento e un tetto a sbalzo
Idee per un grande patio o portico minimal dietro casa con un focolare, pavimentazioni in cemento e un tetto a sbalzo

This project combines high end earthy elements with elegant, modern furnishings. We wanted to re invent the beach house concept and create an home which is not your typical coastal retreat. By combining stronger colors and textures, we gave the spaces a bolder and more permanent feel. Yet, as you travel through each room, you can't help but feel invited and at home.

Esempio di un patio o portico industriale dietro casa con un caminetto, pavimentazioni in cemento e un tetto a sbalzo

Maryland Landscaping, Twilight, Pool, Pavillion, Pergola, Spa, Whirlpool, Outdoor Kitchen, Front steps by Wheats Landscaping
Foto di un ampio patio o portico chic dietro casa con pavimentazioni in cemento e una pergola
Foto di un ampio patio o portico chic dietro casa con pavimentazioni in cemento e una pergola

Idee per un ampio portico rustico dietro casa con pavimentazioni in cemento, un tetto a sbalzo e parapetto in metallo
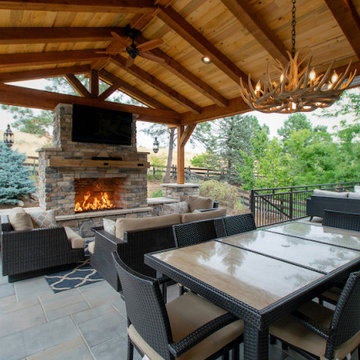
Immagine di un grande patio o portico rustico dietro casa con un caminetto, pavimentazioni in cemento e un tetto a sbalzo
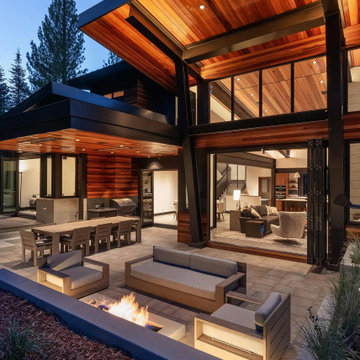
Esempio di un patio o portico stile rurale con pavimentazioni in cemento e un tetto a sbalzo
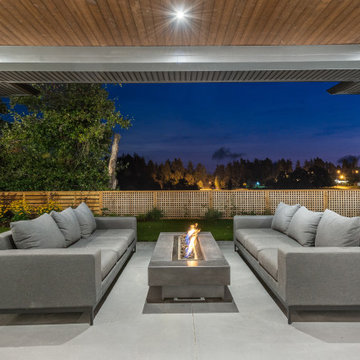
Esempio di un grande patio o portico design dietro casa con un focolare, pavimentazioni in cemento e un tetto a sbalzo

“I am so pleased with all that you did in terms of design and execution.” // Dr. Charles Dinarello
•
Our client, Charles, envisioned a festive space for everyday use as well as larger parties, and through our design and attention to detail, we brought his vision to life and exceeded his expectations. The Campiello is a continuation and reincarnation of last summer’s party pavilion which abarnai constructed to cover and compliment the custom built IL-1beta table, a personalized birthday gift and centerpiece for the big celebration. The fresh new design includes; cedar timbers, Roman shades and retractable vertical shades, a patio extension, exquisite lighting, and custom trellises.
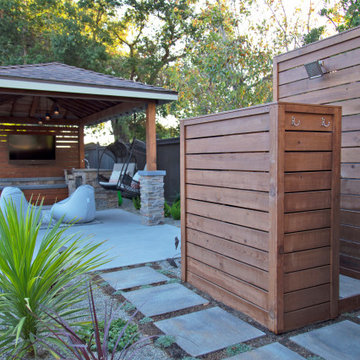
This spacious, multi-level backyard in San Luis Obispo, CA, once completely underutilized and overtaken by weeds, was converted into the ultimate outdoor entertainment space with a custom pool and spa as the centerpiece. A cabana with a built-in storage bench, outdoor TV and wet bar provide a protected place to chill during hot pool days, and a screened outdoor shower nearby is perfect for rinsing off after a dip. A hammock attached to the master deck and the adjacent pool deck are ideal for relaxing and soaking up some rays. The stone veneer-faced water feature wall acts as a backdrop for the pool area, and transitions into a retaining wall dividing the upper and lower levels. An outdoor sectional surrounds a gas fire bowl to create a cozy spot to entertain in the evenings, with string lights overhead for ambiance. A Belgard paver patio connects the lounge area to the outdoor kitchen with a Bull gas grill and cabinetry, polished concrete counter tops, and a wood bar top with seating. The outdoor kitchen is tucked in next to the main deck, one of the only existing elements that remain from the previous space, which now functions as an outdoor dining area overlooking the entire yard. Finishing touches included low-voltage LED landscape lighting, pea gravel mulch, and lush planting areas and outdoor decor.

After completing an interior remodel for this mid-century home in the South Salem hills, we revived the old, rundown backyard and transformed it into an outdoor living room that reflects the openness of the new interior living space. We tied the outside and inside together to create a cohesive connection between the two. The yard was spread out with multiple elevations and tiers, which we used to create “outdoor rooms” with separate seating, eating and gardening areas that flowed seamlessly from one to another. We installed a fire pit in the seating area; built-in pizza oven, wok and bar-b-que in the outdoor kitchen; and a soaking tub on the lower deck. The concrete dining table doubled as a ping-pong table and required a boom truck to lift the pieces over the house and into the backyard. The result is an outdoor sanctuary the homeowners can effortlessly enjoy year-round.

Ispirazione per un patio o portico contemporaneo dietro casa con pavimentazioni in cemento e un tetto a sbalzo

Ispirazione per un grande patio o portico tradizionale dietro casa con un caminetto, pavimentazioni in cemento e un gazebo o capanno
Patii e Portici con pavimentazioni in cemento - Foto e idee
1