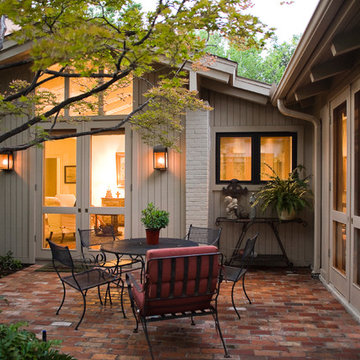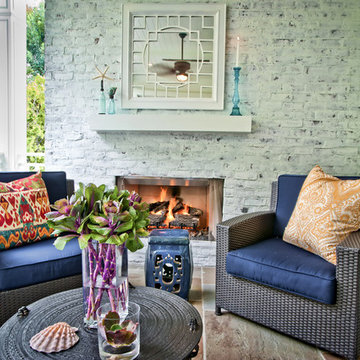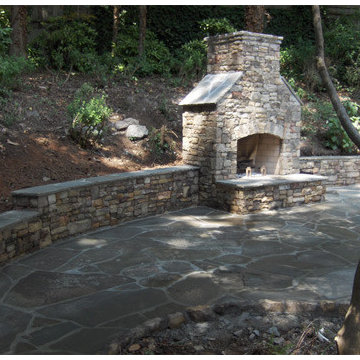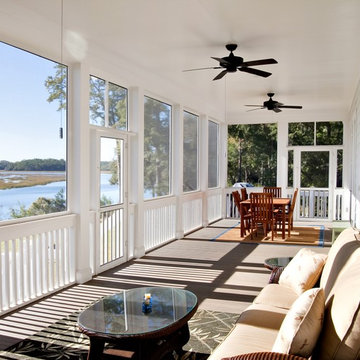Patii e Portici - Foto e idee
Filtra anche per:
Budget
Ordina per:Popolari oggi
1781 - 1800 di 735.230 foto
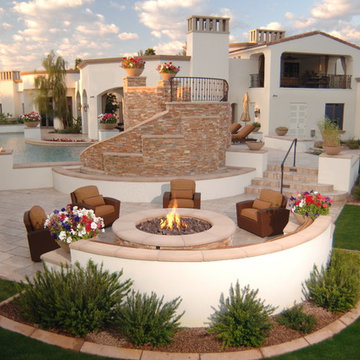
Esempio di un grande patio o portico mediterraneo dietro casa con un focolare, piastrelle e nessuna copertura
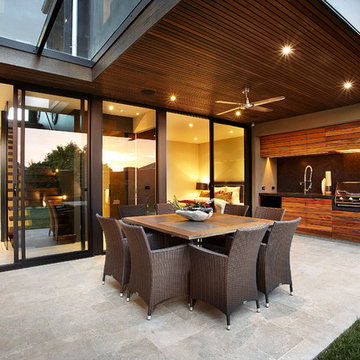
Otdoor under cover dining with exterior kitchen
AXIOM PHOTOGRAPHY
Esempio di un patio o portico minimal con pavimentazioni in pietra naturale
Esempio di un patio o portico minimal con pavimentazioni in pietra naturale

This new house is reminiscent of the farm type houses in the Napa Valley. Although the new house is a more sophisticated design, it still remains simple in plan and overall shape. At the front entrance an entry vestibule opens onto the Great Room with kitchen, dining and living areas. A media room, guest room and small bath are also on the ground floor. Pocketed lift and slide doors and windows provide large openings leading out to a trellis covered rear deck and steps down to a lawn and pool with views of the vineyards beyond.
The second floor includes a master bedroom and master bathroom with a covered porch, an exercise room, a laundry and two children’s bedrooms each with their own bathroom
Benjamin Dhong of Benjamin Dhong Interiors worked with the owner on colors, interior finishes such as tile, stone, flooring, countertops, decorative light fixtures, some cabinet design and furnishings
Photos by Adrian Gregorutti
Trova il professionista locale adatto per il tuo progetto
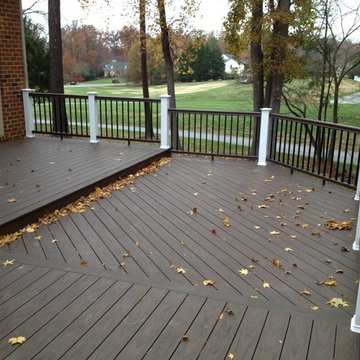
A view of the lower tier deck and the custom Radiance Railing System
Immagine di un portico chic
Immagine di un portico chic
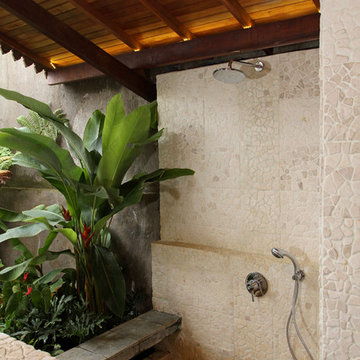
Semi outdoor shower room is covered with random patterned beige tumble stone mosaic. A grey andesite stone floating bench is made on the left for seating and border. Shower room is shaded naturally by greenery.
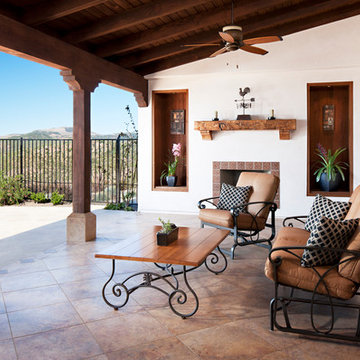
Centered on seamless transitions of indoor and outdoor living, this open-planned Spanish Ranch style home is situated atop a modest hill overlooking Western San Diego County. The design references a return to historic Rancho Santa Fe style by utilizing a smooth hand troweled stucco finish, heavy timber accents, and clay tile roofing. By accurately identifying the peak view corridors the house is situated on the site in such a way where the public spaces enjoy panoramic valley views, while the master suite and private garden are afforded majestic hillside views.
As see in San Diego magazine, November 2011
http://www.sandiegomagazine.com/San-Diego-Magazine/November-2011/Hilltop-Hacienda/
Photos by: Zack Benson
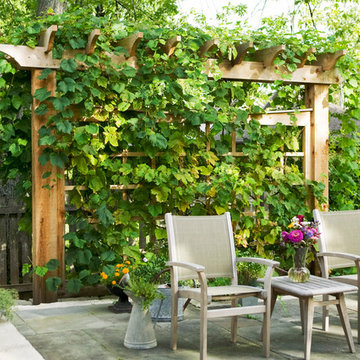
Wilmette Residence Landscape - Privacy Screen, Freestanding Cedar Trellis with Vine, Bluestone Terrace and Stone Steps
Foto di un patio o portico chic dietro casa con pavimentazioni in pietra naturale
Foto di un patio o portico chic dietro casa con pavimentazioni in pietra naturale
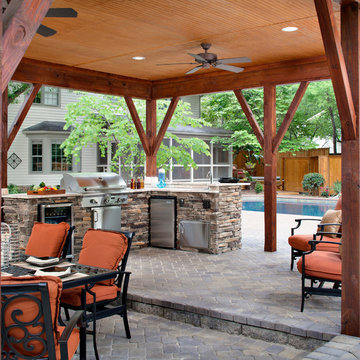
This paver patio envelopes the pool area and is the foundation for this large outdoor kitchen and outdoor dining area. The sunken eating area creates a lovely separation between the diners and the chef. Or to keep the cook company there is plenty of room for a sitting area near the outdoor kitchen. The custom detail on the patio roof is a luxurious feel that can't be beat. The addition of pot lights and ceiling fans makes this outdoor dining room a lovely retreat any time day or night, summer or winter. The extra large wooden posts create a great masculine feel that is also very rustic. The outdoor kitchen features a wine fridge, gas grill, refrigerator and ice machine. With the stacked stone counter and an outdoor sink, this outdoor kitchen is the complete package.
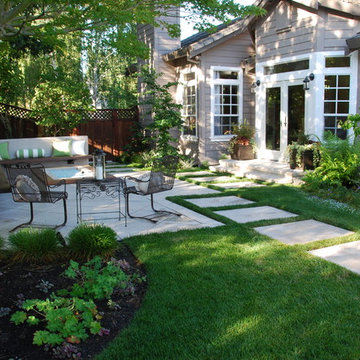
Idee per un patio o portico tradizionale di medie dimensioni e dietro casa con un focolare e pavimentazioni in cemento
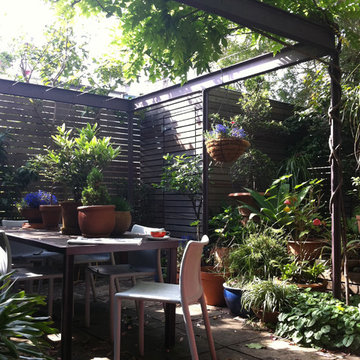
SWAD PL
Ispirazione per un patio o portico design dietro casa con una pergola
Ispirazione per un patio o portico design dietro casa con una pergola
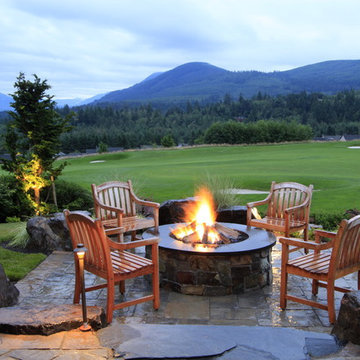
Idee per un grande patio o portico design dietro casa con un focolare, pavimentazioni in pietra naturale e nessuna copertura
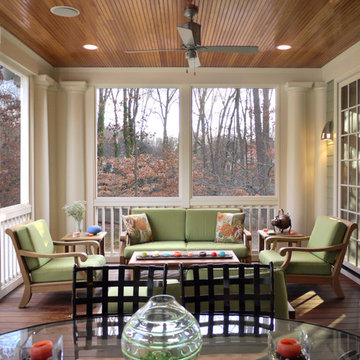
The traditional screen porch with stained bead board ceiling ties into the traditional aesthetic of the main house.
Idee per un portico tradizionale con pedane, un tetto a sbalzo e un portico chiuso
Idee per un portico tradizionale con pedane, un tetto a sbalzo e un portico chiuso

Photography by Rob Karosis
Foto di un portico classico davanti casa con un portico chiuso
Foto di un portico classico davanti casa con un portico chiuso
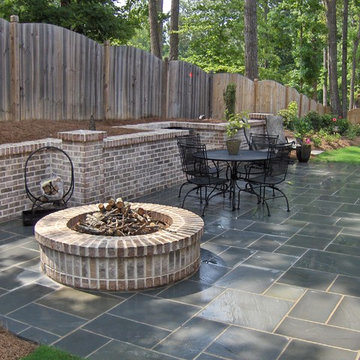
ARNOLD Masonry and Landscape
Ispirazione per un grande patio o portico chic dietro casa con un focolare, piastrelle e nessuna copertura
Ispirazione per un grande patio o portico chic dietro casa con un focolare, piastrelle e nessuna copertura
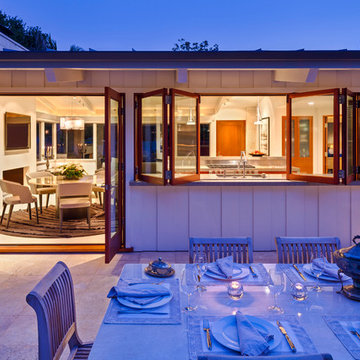
Whole house remodel of a classic Mid-Century style beach bungalow into a modern beach villa.
Architect: Neumann Mendro Andrulaitis
General Contractor: Allen Construction
Photographer: Ciro Coelho
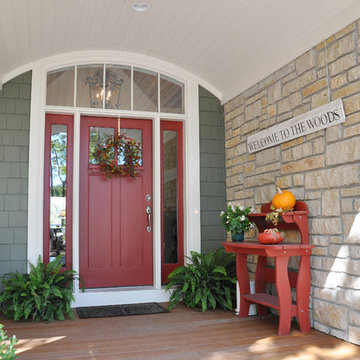
This entry has Cedar Shake siding in Sherwin Williams 2851 Sage Green Light stain color with cedar trim and natural stone. The windows are Coconut Cream colored Marvin Windows, accented by simulated divided light grills. The door is Benjamin Moore Country Redwood.
Patii e Portici - Foto e idee
90
