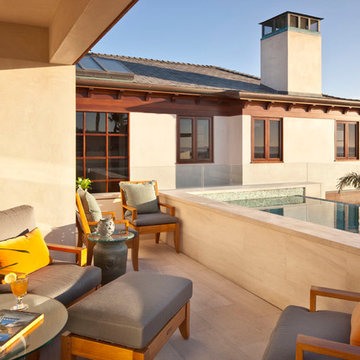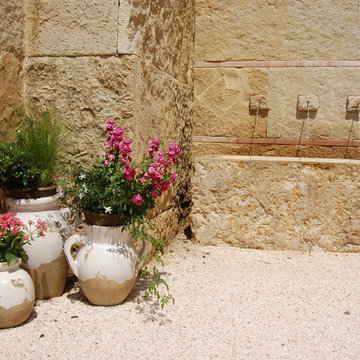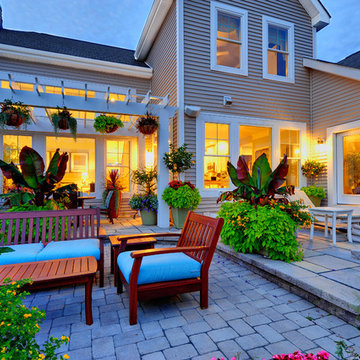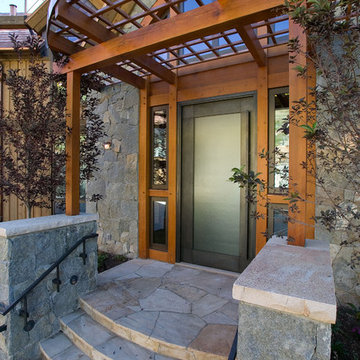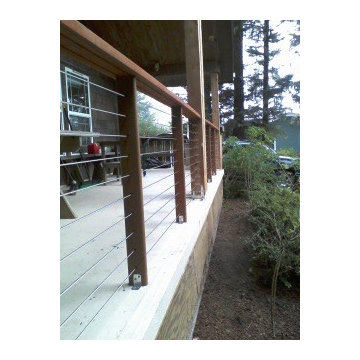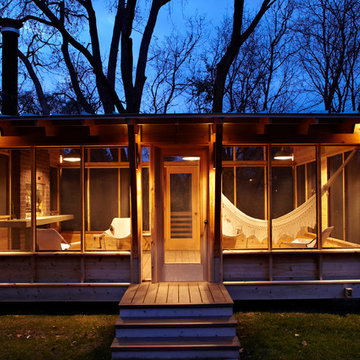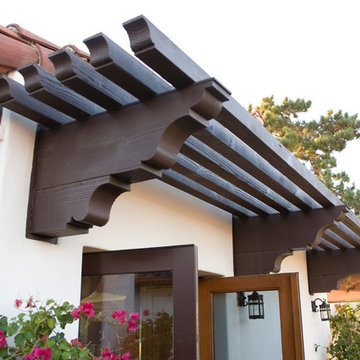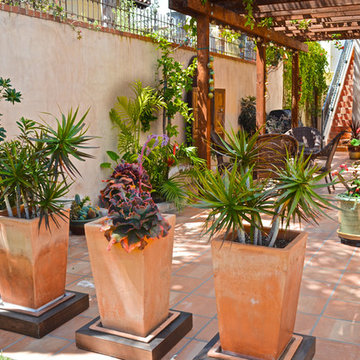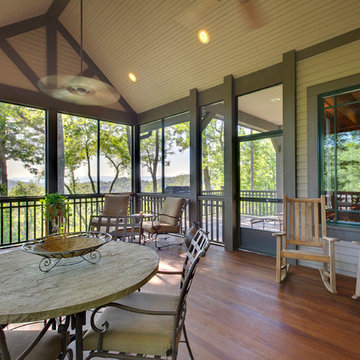Patii e Portici - Foto e idee
Filtra anche per:
Budget
Ordina per:Popolari oggi
1701 - 1720 di 735.235 foto
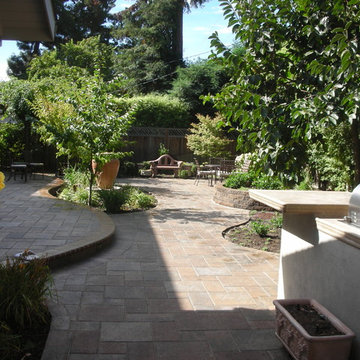
Design/Build by Jpm Landscape
Backyard patio, pavers, Bbq island, Seatwall, step-up patio
Idee per un ampio patio o portico tradizionale dietro casa con pavimentazioni in mattoni e nessuna copertura
Idee per un ampio patio o portico tradizionale dietro casa con pavimentazioni in mattoni e nessuna copertura

An elegant wooden screen supplies just enough enclosure around this wonderful outdoor seating area featuring a custom built in gas fire pit. Like us on Houzz and see more of our work at www.rollinglandscapes.com.
Photo by: Linda Oyama Bryan
Trova il professionista locale adatto per il tuo progetto
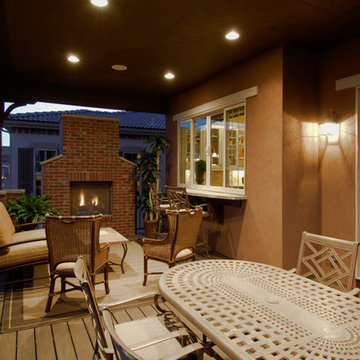
This rear, covered deck with a pass through bar from the kitchen is a great space to have a backyard party.
Esempio di un portico mediterraneo
Esempio di un portico mediterraneo
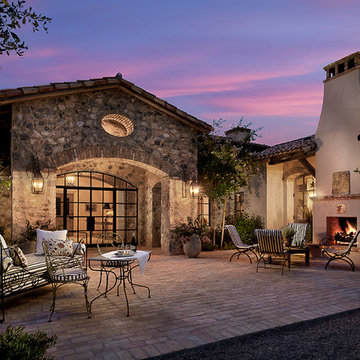
Marc Boisclair
Idee per un patio o portico con pavimentazioni in mattoni e un focolare
Idee per un patio o portico con pavimentazioni in mattoni e un focolare

We were contacted by a family named Pesek who lived near Memorial Drive on the West side of Houston. They lived in a stately home built in the late 1950’s. Many years back, they had contracted a local pool company to install an old lagoon-style pool, which they had since grown tired of. When they initially called us, they wanted to know if we could build them an outdoor room at the far end of the swimming pool. We scheduled a free consultation at a time convenient to them, and we drove out to their residence to take a look at the property.
After a quick survey of the back yard, rear of the home, and the swimming pool, we determined that building an outdoor room as an addition to their existing landscaping design would not bring them the results they expected. The pool was visibly dated with an early “70’s” look, which not only clashed with the late 50’s style of home architecture, but guaranteed an even greater clash with any modern-style outdoor room we constructed. Luckily for the Peseks, we offered an even better landscaping plan than the one they had hoped for.
We proposed the construction of a new outdoor room and an entirely new swimming pool. Both of these new structures would be built around the classical geometry of proportional right angles. This would allow a very modern design to compliment an older home, because basic geometric patterns are universal in many architectural designs used throughout history. In this case, both the swimming pool and the outdoor rooms were designed as interrelated quadrilateral forms with proportional right angles that created the illusion of lengthened distance and a sense of Classical elegance. This proved a perfect complement to a house that had originally been built as a symbolic emblem of a simpler, more rugged and absolute era.
Though reminiscent of classical design and complimentary to the conservative design of the home, the interior of the outdoor room was ultra-modern in its array of comfort and convenience. The Peseks felt this would be a great place to hold birthday parties for their child. With this new outdoor room, the Peseks could take the party outside at any time of day or night, and at any time of year. We also built the structure to be fully functional as an outdoor kitchen as well as an outdoor entertainment area. There was a smoker, a refrigerator, an ice maker, and a water heater—all intended to eliminate any need to return to the house once the party began. Seating and entertainment systems were also added to provide state of the art fun for adults and children alike. We installed a flat-screen plasma TV, and we wired it for cable.
The swimming pool was built between the outdoor room and the rear entrance to the house. We got rid of the old lagoon-pool design which geometrically clashed with the right angles of the house and outdoor room. We then had a completely new pool built, in the shape of a rectangle, with a rather innovative coping design.
We showcased the pool with a coping that rose perpendicular to the ground out of the stone patio surface. This reinforced our blend of contemporary look with classical right angles. We saved the client an enormous amount of money on travertine by setting the coping so that it does not overhang with the tile. Because the ground between the house and the outdoor room gradually dropped in grade, we used the natural slope of the ground to create another perpendicular right angle at the end of the pool. Here, we installed a waterfall which spilled over into a heated spa. Although the spa was fed from within itself, it was built to look as though water was coming from within the pool.
The ultimate result of all of this is a new sense of visual “ebb and flow,” so to speak. When Mr. Pesek sits in his couch facing his house, the earth appears to rise up first into an illuminated pool which leads the way up the steps to his home. When he sits in his spa facing the other direction, the earth rises up like a doorway to his outdoor room, where he can comfortably relax in the water while he watches TV. For more the 20 years Exterior Worlds has specialized in servicing many of Houston's fine neighborhoods.
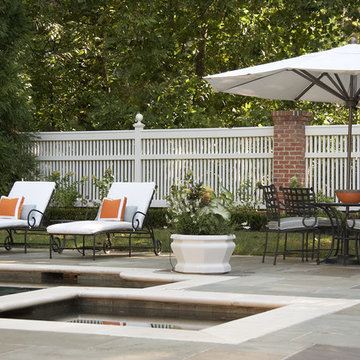
Photo by Emily Followill
Immagine di un patio o portico classico con nessuna copertura
Immagine di un patio o portico classico con nessuna copertura
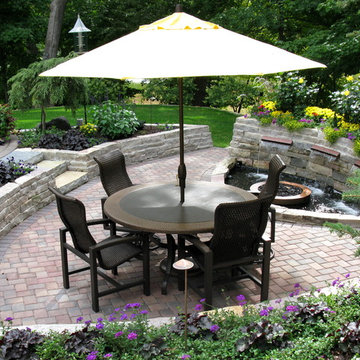
Paver patio enclosed by limestone walls
Idee per un patio o portico tradizionale con un focolare
Idee per un patio o portico tradizionale con un focolare
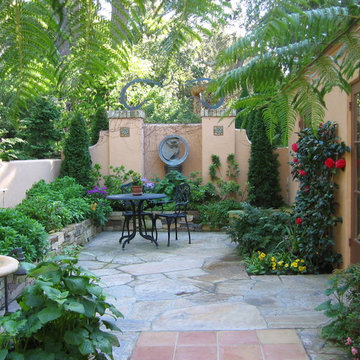
Courtyard Patio
Sculpture by Richard McDonald
Foto di un patio o portico mediterraneo in cortile
Foto di un patio o portico mediterraneo in cortile
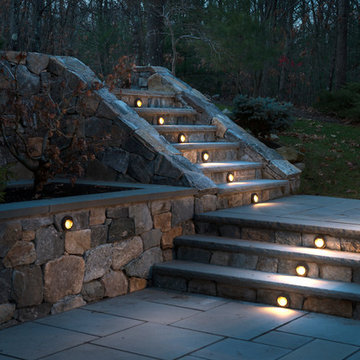
Complete Custom Basement / Lower Level Renovation.
Photography by: Ben Gebo
For Before and After Photos please see our Facebook Account.
https://www.facebook.com/pages/Pinney-Designs/156913921096192
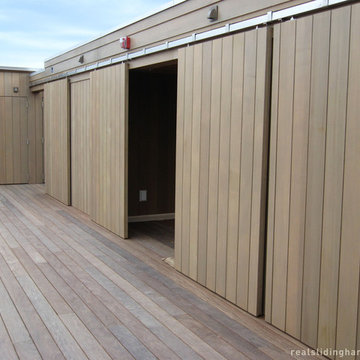
Stainless steel box rail sliding hardware on a contemporary patio space.
Idee per un patio o portico design
Idee per un patio o portico design
Patii e Portici - Foto e idee
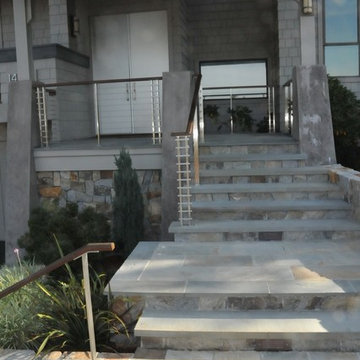
The front path and steps take you up through a garden defined by several low stone retaining walls. Thick bluestone slabs create the step treads and borders the quartzite landings. The sleek stainless steel cable railing posts echo the silvery quartzite.
photo: Diane Hayford
86
