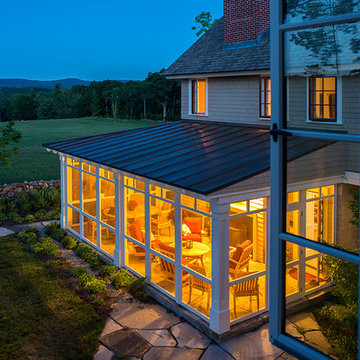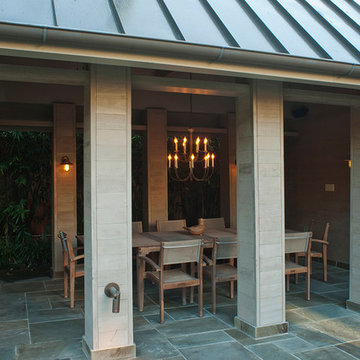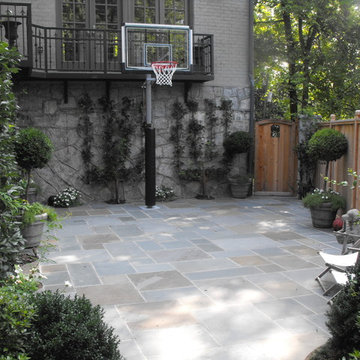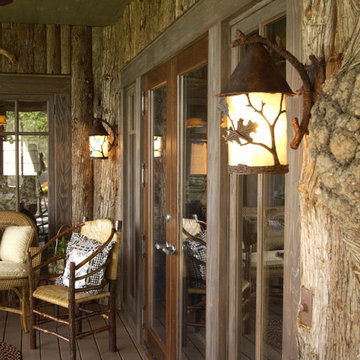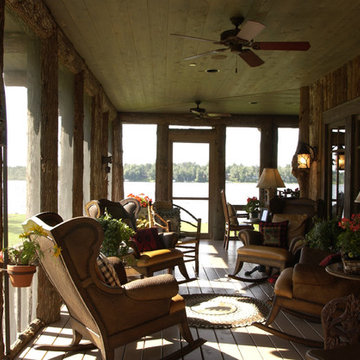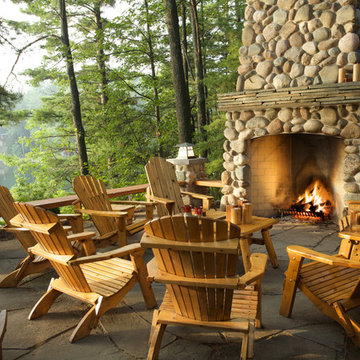Patii e Portici - Foto e idee
Filtra anche per:
Budget
Ordina per:Popolari oggi
1821 - 1840 di 735.233 foto
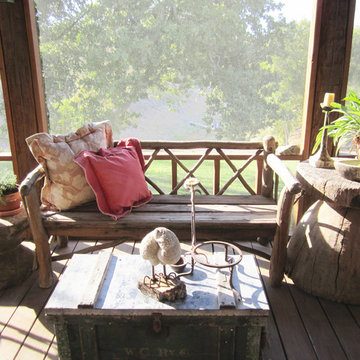
Creating extraordinary places requires a balance between understanding today's needs and the history, traditions, and character of a place.
Immagine di un portico stile rurale di medie dimensioni e dietro casa con un tetto a sbalzo
Immagine di un portico stile rurale di medie dimensioni e dietro casa con un tetto a sbalzo
Trova il professionista locale adatto per il tuo progetto
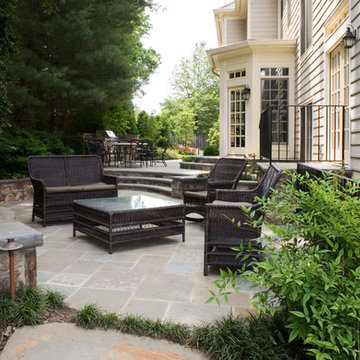
Surrounds Inc.
Immagine di un grande patio o portico chic dietro casa con un focolare e pavimentazioni in pietra naturale
Immagine di un grande patio o portico chic dietro casa con un focolare e pavimentazioni in pietra naturale
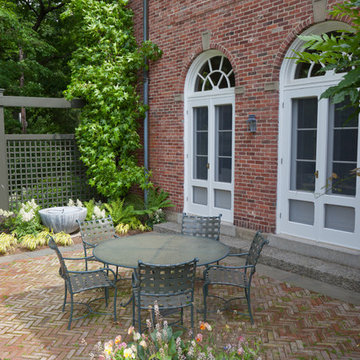
Foto di un patio o portico chic con pavimentazioni in mattoni
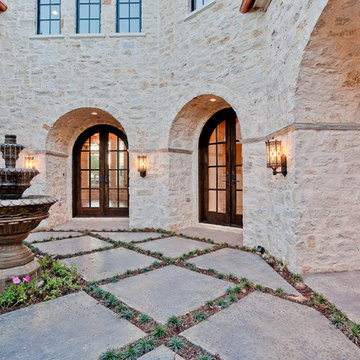
Immagine di un grande patio o portico mediterraneo in cortile con fontane, lastre di cemento e nessuna copertura
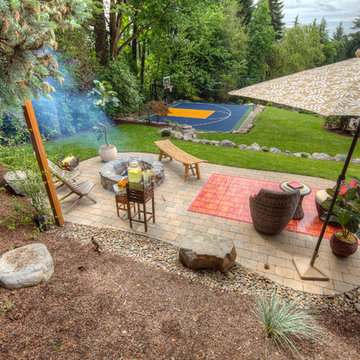
Sport court, Fire pit, arbor, paver patio, stone pathway, Basketball court, retaining walls, sloped landscapes, outdoor living.
Foto di un patio o portico classico
Foto di un patio o portico classico
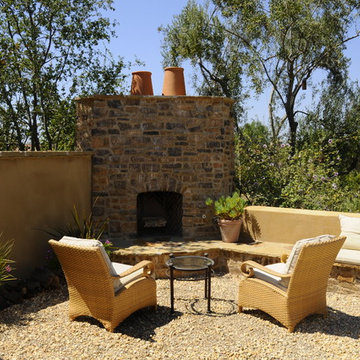
Ispirazione per un grande patio o portico mediterraneo dietro casa con ghiaia, un focolare e nessuna copertura
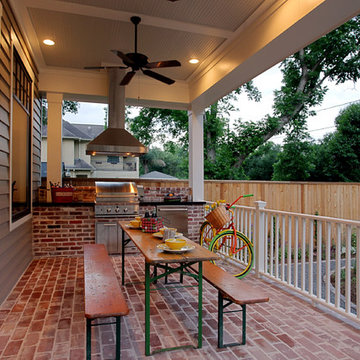
Stone Acorn Builders presents Houston's first Southern Living Showcase in 2012.
Foto di un portico tradizionale di medie dimensioni e dietro casa con pavimentazioni in mattoni e un tetto a sbalzo
Foto di un portico tradizionale di medie dimensioni e dietro casa con pavimentazioni in mattoni e un tetto a sbalzo
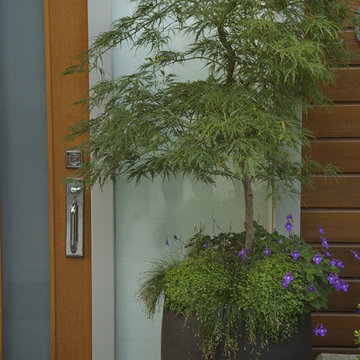
Atop the roof of a condo building this patio space offers fine views onto the downtown core and a string of
snow-capped mountains further afield. Keeping all interventions minimal, CYAN Horticulture introduced a long bar table to accommodate informal gatherings. Moreover six tall planters each exhibit one of four celestial shades and are dressed with either severe boxwood or supple arctic willows.
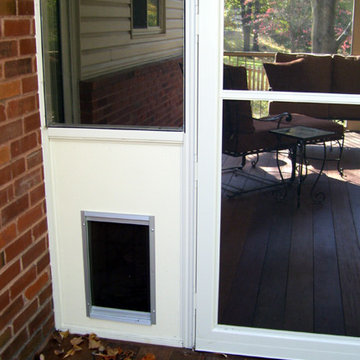
The dog door in this screen room is great for a dog that likes being outside. The screen room itself is great for a family that likes to be outside but doesn't like bugs. The decking is Ipe Brazillian hardwood.
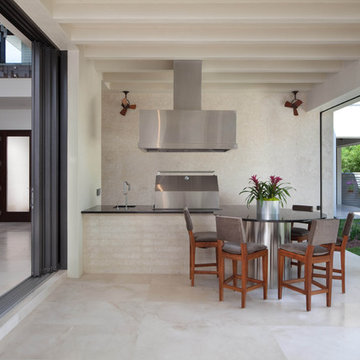
This contemporary home features clean lines and extensive details, a unique entrance of floating steps over moving water, attractive focal points, great flows of volumes and spaces, and incorporates large areas of indoor/outdoor living on both levels.
Taking aging in place into consideration, there are master suites on both levels, elevator, and garage entrance. The home’s great room and kitchen open to the lanai, summer kitchen, and garden via folding and pocketing glass doors and uses a retractable screen concealed in the lanai. When the screen is lowered, it holds up to 90% of the home’s conditioned air and keeps out insects. The 2nd floor master and exercise rooms open to balconies.
The challenge was to connect the main home to the existing guest house which was accomplished with a center garden and floating step walkway which mimics the main home’s entrance. The garden features a fountain, fire pit, pool, outdoor arbor dining area, and LED lighting under the floating steps.
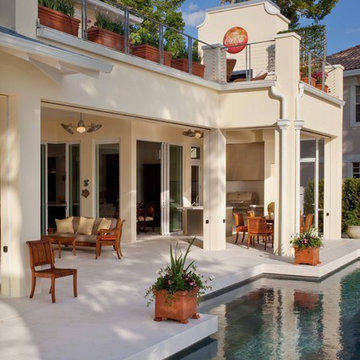
This is a French West Indies-inspired home with contemporary interiors. The floor plan was designed to provide lake views from every living area excluding the Media Room and 2nd story street-facing bedroom. Taking aging in place into consideration, there are master suites on both levels, elevator, and garage entrance. The three steps down at the entry were designed to get extra front footage while accommodating city height restrictions since the front of the lot is higher than the rear.
The family business is run out of the home so a separate entrance to the office/conference room is off the front courtyard.
Built on a lakefront lot, the home, its pool, and pool deck were all built on 138 pilings. The home boasts indoor/outdoor living spaces on both levels and uses retractable screens concealed in the 1st floor lanai and master bedroom sliding door opening. The screens hold up to 90% of the home’s conditioned air, serve as a shield to the western sun’s glare, and keep out insects. The 2nd floor master and exercise rooms open to the balcony and there is a window in the 2nd floor shower which frames the breathtaking lake view.
This home maximizes its view!
Photos by Harvey Smith Photography
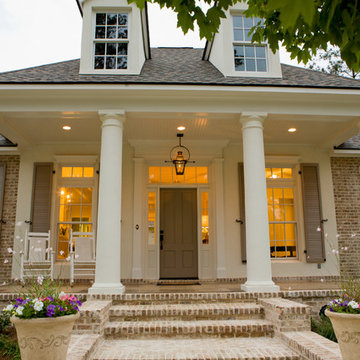
Tuscan Columns & Brick Porch
Foto di un grande portico classico davanti casa con pavimentazioni in mattoni, un tetto a sbalzo e con illuminazione
Foto di un grande portico classico davanti casa con pavimentazioni in mattoni, un tetto a sbalzo e con illuminazione
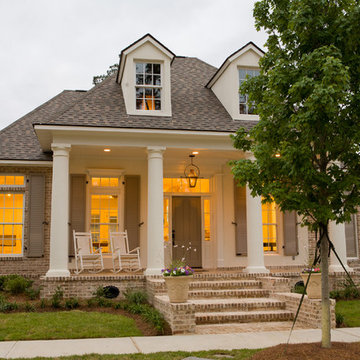
Tuscan Columns & Brick Porch
Idee per un grande portico classico davanti casa con pavimentazioni in mattoni, un tetto a sbalzo e con illuminazione
Idee per un grande portico classico davanti casa con pavimentazioni in mattoni, un tetto a sbalzo e con illuminazione
Patii e Portici - Foto e idee
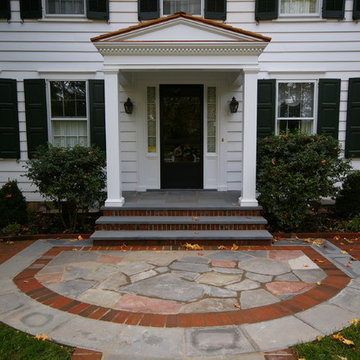
The irregular natural stone center detail helps to break up the walkway with bands of brick and bluestone on the border.
Immagine di un patio o portico classico
Immagine di un patio o portico classico
92
