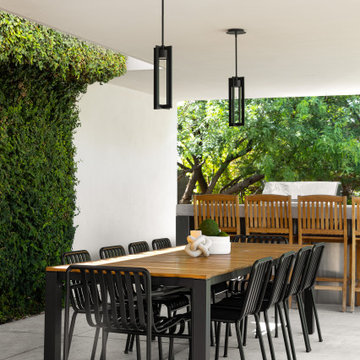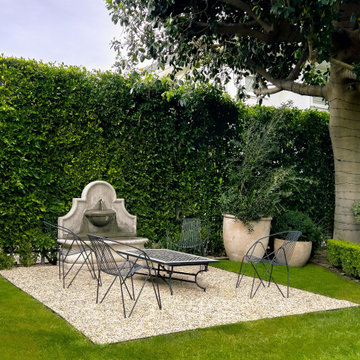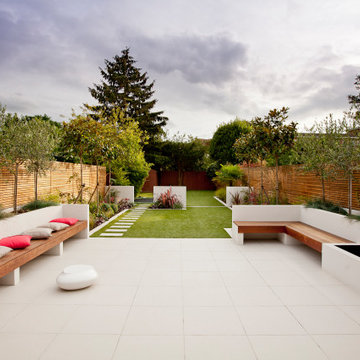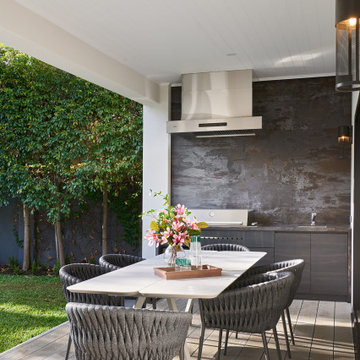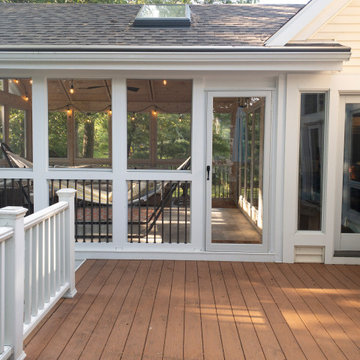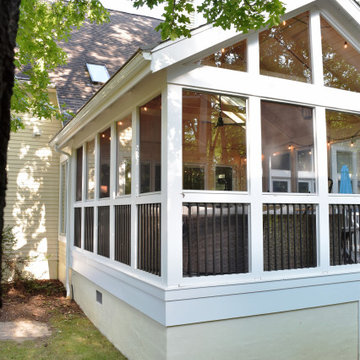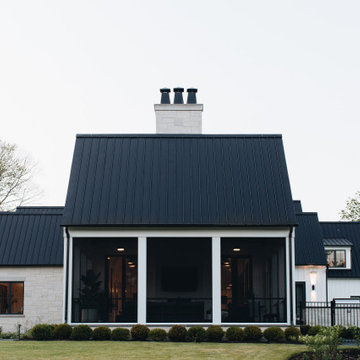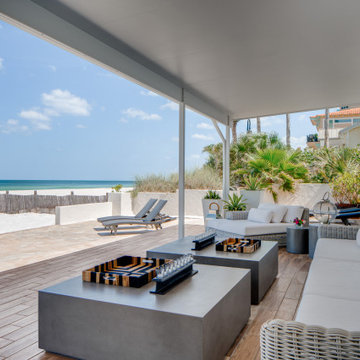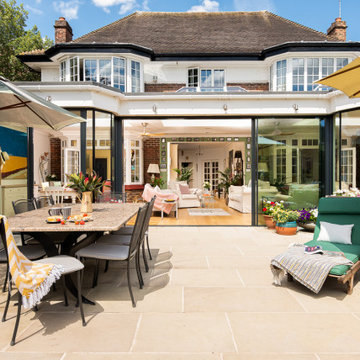Patii e Portici contemporanei - Foto e idee
Filtra anche per:
Budget
Ordina per:Popolari oggi
61 - 80 di 116.849 foto
1 di 2
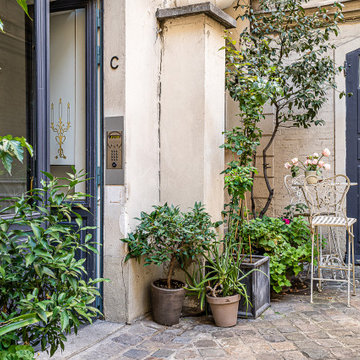
Projet contemporain de rénovation sous combles au coeur du 6ème arrondissement de Paris.
Voici une rénovation totale d’une petite surface dans lequel nous avons réussi a faire un 3 pièces au coeur du 6ème arrondissement, un projet sous les combles.
Nous avons tout refait de A à Z.
Beaucoup de menuiserie sur-mesure a été effectuée, principalement de la menuiserie en chêne clair.
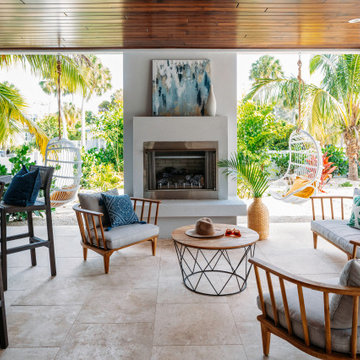
Esempio di un patio o portico contemporaneo con un caminetto, piastrelle e un tetto a sbalzo
Trova il professionista locale adatto per il tuo progetto

Convert the existing deck to a new indoor / outdoor space with retractable EZ Breeze windows for full enclosure, cable railing system for minimal view obstruction and space saving spiral staircase, fireplace for ambiance and cooler nights with LVP floor for worry and bug free entertainment

In a wooded area of Lafayette, a mid-century home was re-imagined for a graphic designer and kindergarten teacher couple and their three children. A major new design feature is a high ceiling great room that wraps from the front to the back yard, turning a corner at the kitchen and ending at the family room fireplace. This room was designed with a high flat roof to work in conjunction with existing roof forms to create a unified whole, and raise interior ceiling heights from eight to over ten feet. All new lighting and large floor to ceiling Fleetwood aluminum windows expand views of the trees beyond.
The existing home was enlarged by 700 square feet with a small exterior addition enlarging the kitchen over an existing deck, and a larger amount by excavating out crawlspace at the garage level to create a new home office with full bath, and separate laundry utility room. The remodeled residence became 3,847 square feet in total area including the garage.
Exterior curb appeal was improved with all new Fleetwood windows, stained wood siding and stucco. New steel railing and concrete steps lead up to the front entry. Front and rear yard new landscape design by Huettl Landscape Architecture dramatically alters the site. New planting was added at the front yard with landscape lighting and modern concrete pavers and the rear yard has multiple decks for family gatherings with the focal point a concrete conversation circle with central fire feature.
Everything revolves around the corner kitchen, large windows to the backyard, quartz countertops and cabinetry in painted and walnut finishes. The homeowners enjoyed the process of selecting Heath Tile for the kitchen backsplash and white oval tiles at the family room fireplace. Black brick tiles by Fireclay were used on the living room hearth. The kitchen flows into the family room all with views to the beautifully landscaped yards.
The primary suite has a built-in window seat with large windows overlooking the garden, walnut cabinetry in a skylit walk-in closet, and a large dramatic skylight bouncing light into the shower. The kid’s bath also has a skylight slot with light angling downward over double sinks. More colorful tile shows up in these spaces, as does a geometric patterned tile in the downstairs office bath shower.
The large yard is taken full advantage of with concrete paved walkways, stairs and firepit circle. New retaining walls in the rear yard helped to add more level usable outdoor space, with wood slats to visually blend them into the overall design.
The end result is a beautiful transformation of a mid-century home, that both captures the client’s personalities and elevates the house into the modern age.
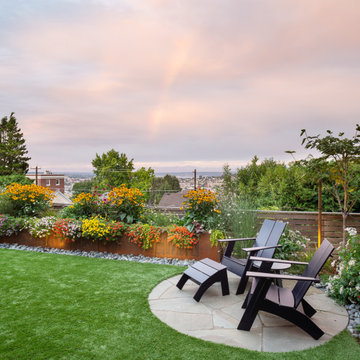
These Queen Anne homeowners had completely remodeled their home and were looking for a low maintenance, enjoyable yard that would accentuate their views and provide outdoor space for their dogs. Another important goal was to attract birds and pollinators to the garden, in part for photographic opportunities. A series of Corten planters create planting space along the back property line while leaving plenty of room for artificial turf that the family dogs can enjoy. A recirculating urn water feature creates a pleasant sound, a focal point and most importantly, attracts birds to the garden. Privacy screens designed using OutDeco panels create interest on both sides and focus views to the mountains in the background. Front and backyards were completely redesigned for ease of maintenance.
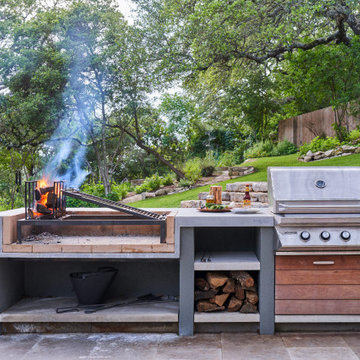
Foto di un patio o portico contemporaneo di medie dimensioni e dietro casa con pavimentazioni in cemento e nessuna copertura
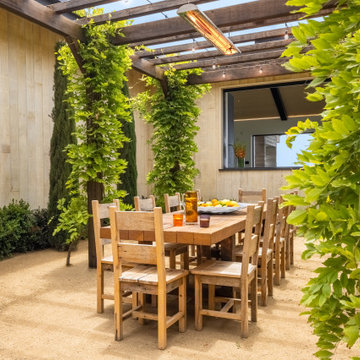
Marisol Malibu Zero One home. Modern malibu estate.
Esempio di un patio o portico design
Esempio di un patio o portico design
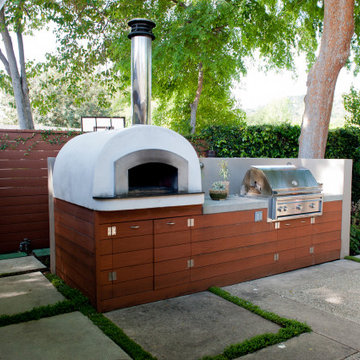
Foto di un piccolo patio o portico contemporaneo dietro casa con pavimentazioni in cemento e nessuna copertura
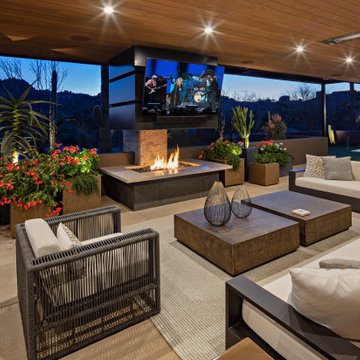
Pool view within the Dato Residence
-
Architect- Tate Studio Architects
Interior- Anita Lang
Builder- Marbella Homes, Inc.
Photo- Thompson Photographic
-
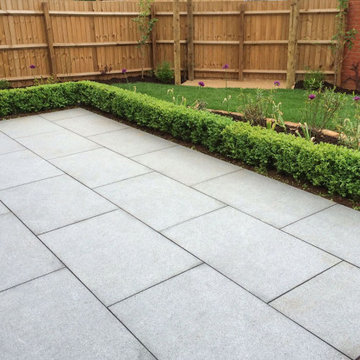
As a hard-wearing natural stone, granite slabs are suitable for any areas which will see high amounts of footfall, due to their durability, non-slip and scratch-resistant properties. Well-known for being robust yet stunning, granite pavers are ideal for use on patios, paths and around pools in any domestic or commercial project. This popular paving material is available in a range of colours to suit any design needs.
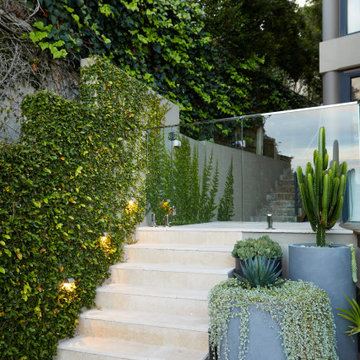
The beauty of the outdoors is sometimes best enjoyed from your own backyard. Taking in the views from the pool and Middle Harbour. Intentionally connecting the concept of living, swimming and lounging into one seamless element.
Fifth Season Landscapes has done an amazing job in bringing this concept to reality.
Glass fence balustrades by Glazed Co.
Patii e Portici contemporanei - Foto e idee
4
