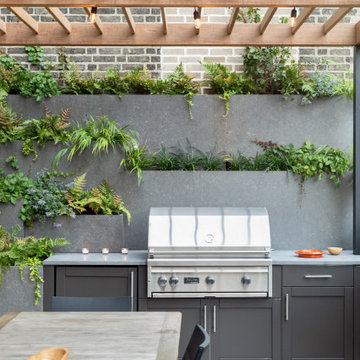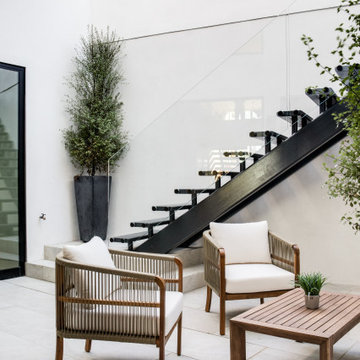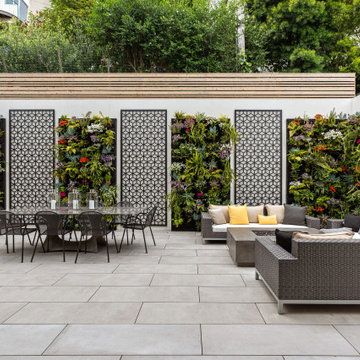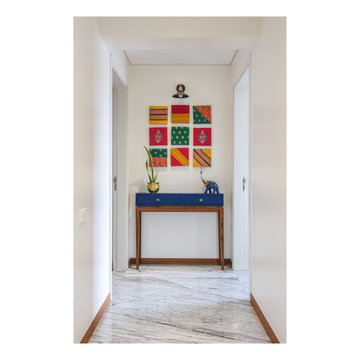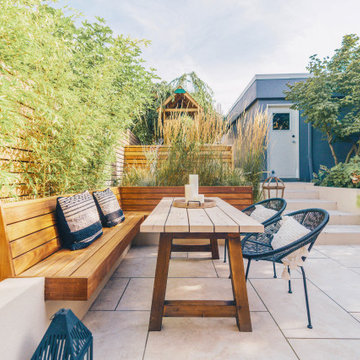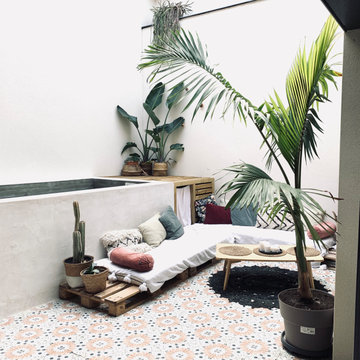Patii e Portici contemporanei - Foto e idee
Filtra anche per:
Budget
Ordina per:Popolari oggi
101 - 120 di 116.899 foto
1 di 2
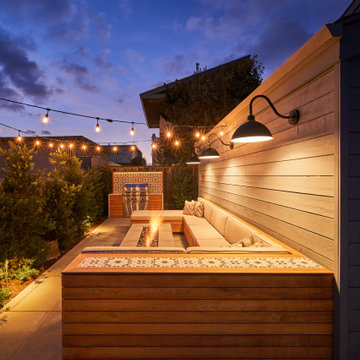
Bluestone Pavers, custom Teak Wood banquette with cement tile inlay, Bluestone firepit, custom outdoor kitchen with Teak Wood, concrete waterfall countertop with Teak surround.
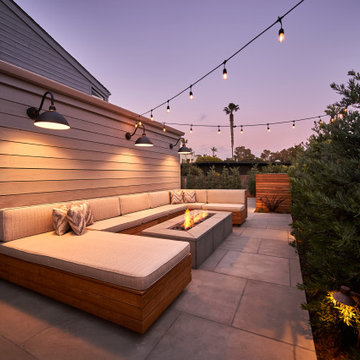
Bluestone Pavers, custom Teak Wood banquette with cement tile inlay, Bluestone firepit, custom outdoor kitchen with Teak Wood, concrete waterfall countertop with Teak surround.
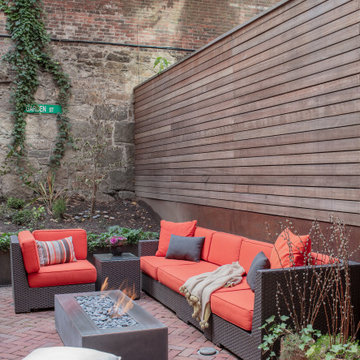
Brick pavers in a herringbone pattern are a nod to this homes historic past. Corten steel retaining walls and horizontal wood screen are the modern materials that give the homeowner the contemporary garden experience they hoped for. The back stone wall is original.
Trova il professionista locale adatto per il tuo progetto
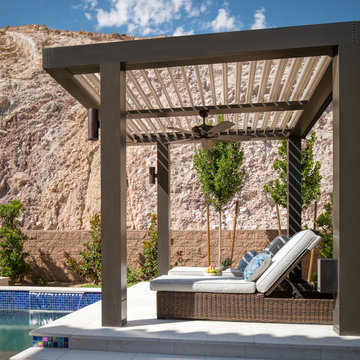
Our products feature pivoting louvers that can be easily activated using a smartphone, to block out the sun or allow for air flow. The louvers will also close on their own when rain is detected, or open automatically during wind storms. The sturdy pergolas are made of extruded aluminum, with a powder coating in a variety of colors, which make it easy to coordinate the structures with the design of the home. With added lights and fans, it’s easier than ever to entertain outdoors.
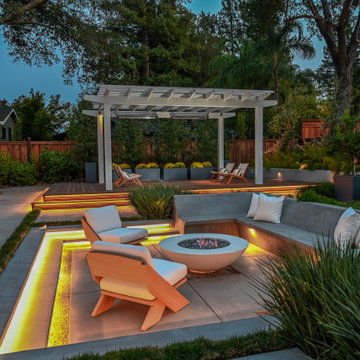
sunken fire pit and seating area
Idee per un patio o portico minimal
Idee per un patio o portico minimal

Our client came to us with a desire to take an overgrown, neglected space and transform it into a clean contemporary backyard for the family to enjoy. Having had less than stellar experiences with other contractors, they wanted to find a trustworthy company; One that would complement their style and provide excellent communication. They saw a JRP banner at their son's baseball game at Westlake High School and decided to call. After meeting with the team, they knew JRP was the firm they needed to give their backyard a complete overhaul.
With a focus on sleek, clean lines, this contemporary backyard is captivating. The outdoor family room is a perfect blend of beauty, form, and function. JRP reworked the courtyard and dining area to create a space for the family to enjoy together. An outdoor pergola houses a media center and lounge. Restoration Hardware low profile furniture provides comfortable seating while maintaining a polished look. The adjacent barbecue is perfect for crafting up family dinners to enjoy amidst a Southern California sunset.
Before renovating, the landscaping was an unkempt mess that felt overwhelming. Synthetic grass and concrete decking was installed to give the backyard a fresh feel while offering easy maintenance. Gorgeous hardscaping takes the outdoor area to a whole new level. The resurfaced free-form pool joins to a lounge area that's perfect for soaking up the sun while watching the kids swim. Hedges and outdoor shrubs now maintain a clean, uniformed look.
A tucked-away area taken over by plants provided an opportunity to create an intimate outdoor dining space. JRP added wooden containers to accommodate touches of greenery that weren't overwhelming. Bold patterned statement flooring contrasts beautifully against a neutral palette. Additionally, our team incorporated a fireplace for a feel of coziness.
Once an overlooked space, the clients and their children are now eager to spend time outdoors together. This clean contemporary backyard renovation transformed what the client called "an overgrown jungle" into a space that allows for functional outdoor living and serene luxury.
Photographer: Andrew - OpenHouse VC
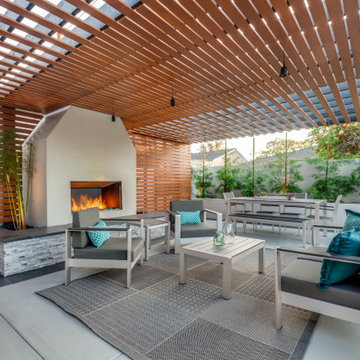
Foto di un patio o portico contemporaneo con un caminetto e una pergola
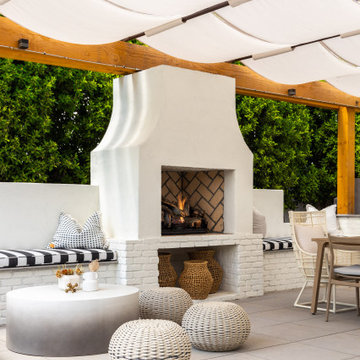
The custom gas fireplace adds a cozy feel for the fall and winter months and a massive 14 feet of built-in seating and lounge space. And the bright white color eliminates the overpowering feeling of this significant feature.
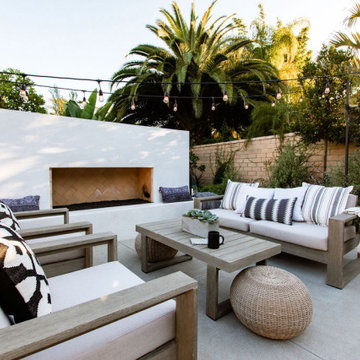
Idee per un patio o portico minimal con un caminetto, lastre di cemento e nessuna copertura

Idee per un patio o portico design di medie dimensioni e dietro casa con un focolare e una pergola

Porch of original Craftsman house with new windows to match new build material combinations. Garden ahead.
Idee per un portico design davanti casa e di medie dimensioni con piastrelle, un tetto a sbalzo e parapetto in legno
Idee per un portico design davanti casa e di medie dimensioni con piastrelle, un tetto a sbalzo e parapetto in legno
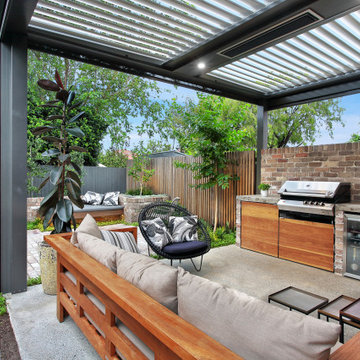
Ispirazione per un patio o portico contemporaneo di medie dimensioni e dietro casa con pavimentazioni in mattoni e un tetto a sbalzo
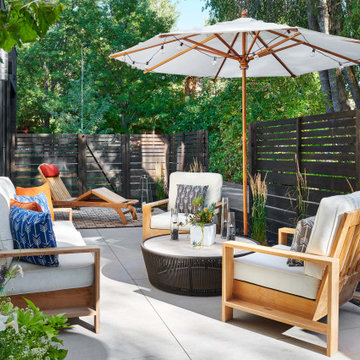
Esempio di un patio o portico minimal di medie dimensioni e dietro casa con pavimentazioni in cemento e nessuna copertura
Patii e Portici contemporanei - Foto e idee
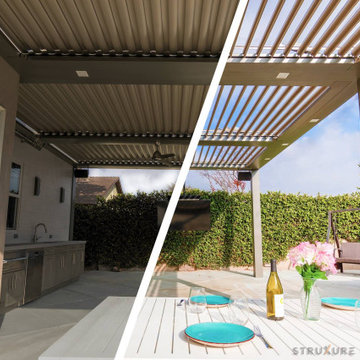
Our adjustable louvered pergolas can provide sun, shade or shelter with just the touch of a button. Here's a great example of what a difference our pergola can make.
6
