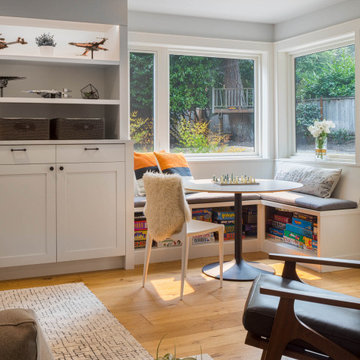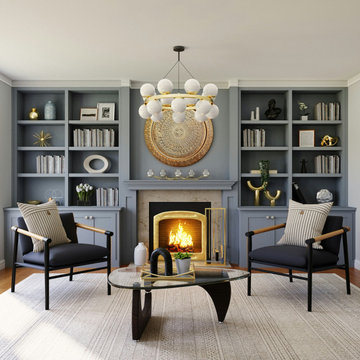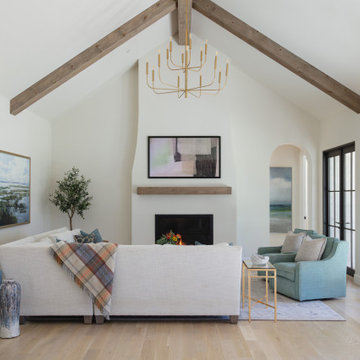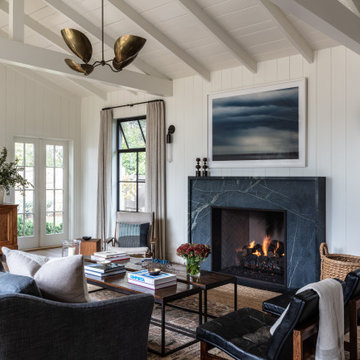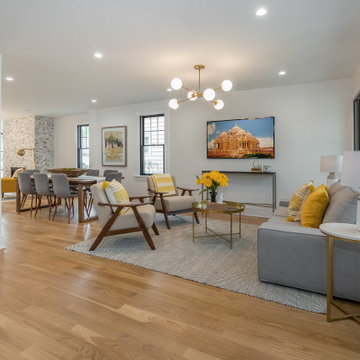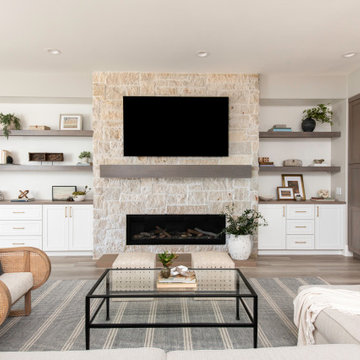Living classici - Foto e idee per arredare
Filtra anche per:
Budget
Ordina per:Popolari oggi
21 - 40 di 719.258 foto
1 di 2

Immagine di un soggiorno tradizionale chiuso con angolo bar, pareti bianche, pavimento in legno massello medio, TV autoportante e pavimento marrone

Cynthia Lynn
Esempio di un grande soggiorno tradizionale con nessun camino, pareti grigie, parquet scuro e pavimento marrone
Esempio di un grande soggiorno tradizionale con nessun camino, pareti grigie, parquet scuro e pavimento marrone
Trova il professionista locale adatto per il tuo progetto
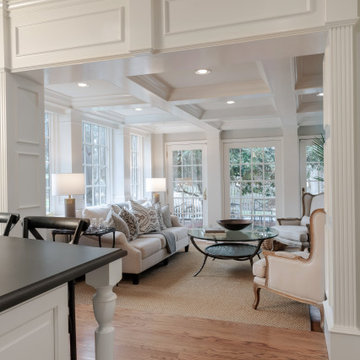
Ispirazione per un soggiorno tradizionale di medie dimensioni con sala formale, pareti bianche, pavimento in legno massello medio, camino classico, pavimento marrone e soffitto ribassato

Situated along the perimeter of the property, this unique home creates a continuous street wall, both preserving plenty of open yard space and maintaining privacy from the prominent street corner. A one-story mudroom connects the garage to the house at the rear of the lot which required a local zoning variance. The resulting L-shaped plan and the central location of a glass-enclosed stair allow natural light to enter the home from multiple sides of nearly every room. The Arts & Crafts inspired detailing creates a familiar yet unique facade that is sympathetic to the character and scale of the neighborhood. A chevron pattern is a key design element on the window bays and doors and continues inside throughout the interior of the home.
2022 NAHB Platinum Best in American Living Award
View more of this home through #BBAModernCraftsman on Instagram.

Photo by Krista Cox Studio
Immagine di un soggiorno chic con pareti bianche, pavimento in legno massello medio, camino classico, cornice del camino in pietra, TV a parete, pavimento marrone, travi a vista e soffitto a volta
Immagine di un soggiorno chic con pareti bianche, pavimento in legno massello medio, camino classico, cornice del camino in pietra, TV a parete, pavimento marrone, travi a vista e soffitto a volta

Idee per un ampio soggiorno tradizionale con pareti beige, parquet scuro e pavimento marrone
Ricarica la pagina per non vedere più questo specifico annuncio
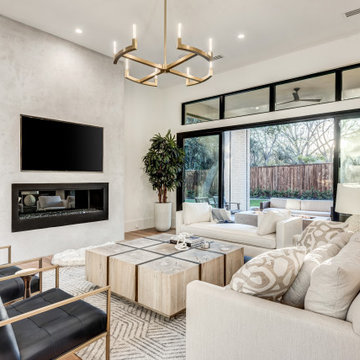
Idee per un grande soggiorno classico aperto con pareti bianche, parquet chiaro, camino classico, cornice del camino in intonaco, TV a parete e pavimento marrone
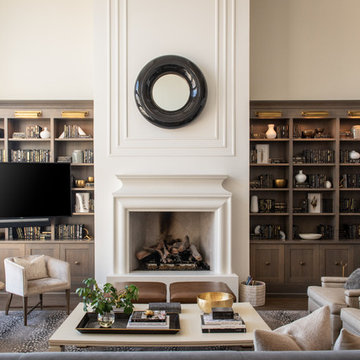
Esempio di un soggiorno classico con pareti beige, parquet scuro, camino classico, TV a parete e pavimento marrone

Upper East Side Duplex
contractor: Mullins Interiors
photography by Patrick Cline
Foto di un soggiorno tradizionale di medie dimensioni e chiuso con pareti bianche, parquet scuro, pavimento marrone, parete attrezzata e nessun camino
Foto di un soggiorno tradizionale di medie dimensioni e chiuso con pareti bianche, parquet scuro, pavimento marrone, parete attrezzata e nessun camino

This expansive living and dining room has a comfortable stylish feel suitable for entertaining and relaxing. Photos by: Rod Foster
Ispirazione per un ampio soggiorno classico aperto con angolo bar, pareti bianche, parquet chiaro, camino classico, cornice del camino in cemento e nessuna TV
Ispirazione per un ampio soggiorno classico aperto con angolo bar, pareti bianche, parquet chiaro, camino classico, cornice del camino in cemento e nessuna TV

The family room opens up from the kitchen and then again onto the back, screened in porch for an open floor plan that makes a cottage home seem wide open. The gray walls with transom windows and white trim are soothing; the brick fireplace with white surround is a stunning focal point. The hardwood floors set off the room. And then we have the ceiling - wow, what a ceiling - washed butt board and coffered. What a great gathering place for family and friends.

Designed by Gallery Interiors/Rockford Kitchen Design, Rockford, MI
Ispirazione per un grande soggiorno tradizionale aperto con cornice del camino in pietra, sala formale, pareti beige, parquet scuro, camino bifacciale, nessuna TV e pavimento marrone
Ispirazione per un grande soggiorno tradizionale aperto con cornice del camino in pietra, sala formale, pareti beige, parquet scuro, camino bifacciale, nessuna TV e pavimento marrone

A fun, fresh, and inviting transitional space with blue and green accents and lots of natural light - designed for a family in mind yet perfect for entertaining. Design by Annie Lowengart and photo by David Duncan Livingston.
Featured in Marin Magazine May 2013 issue seen here http://digital.marinmagazine.com/marinmagazine/201305/?pg=112&pm=2&u1=friend
Living classici - Foto e idee per arredare

Idee per una veranda tradizionale con parquet scuro, soffitto classico e pavimento marrone
2



