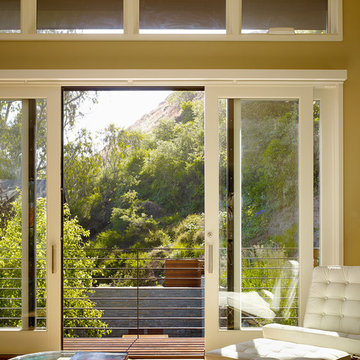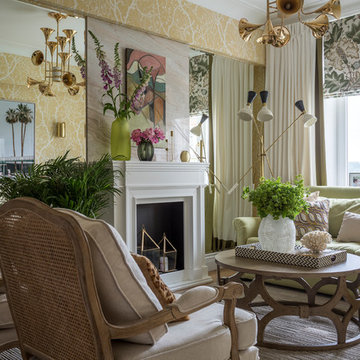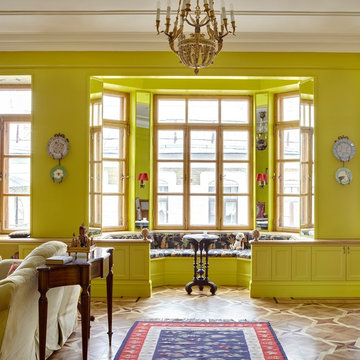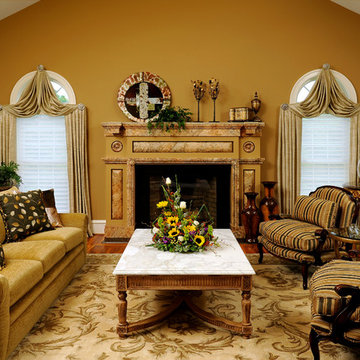Living classici con pareti gialle - Foto e idee per arredare
Filtra anche per:
Budget
Ordina per:Popolari oggi
1 - 20 di 7.345 foto
1 di 3
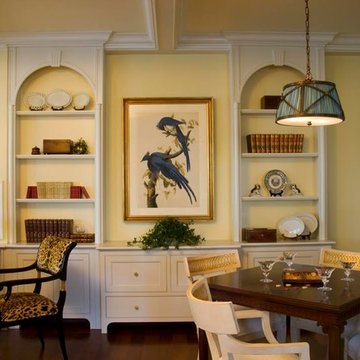
Photographer: Anne Gummerson
Cabinets & Cabinetry, Edgewater, MD, Neuman Interior Woodworking, LLC
Foto di un soggiorno chic di medie dimensioni e aperto con sala giochi, pareti gialle, parquet scuro, camino classico e cornice del camino piastrellata
Foto di un soggiorno chic di medie dimensioni e aperto con sala giochi, pareti gialle, parquet scuro, camino classico e cornice del camino piastrellata
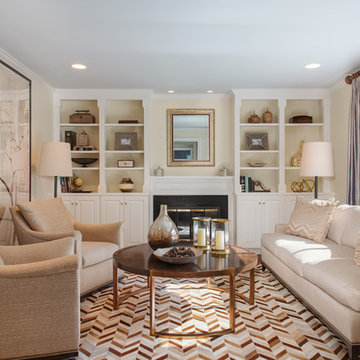
A tiny room appears to be large when furnished with over-sized elements. The large round cocktail table provides adequate circulation and pulls the room together. while the large triptych creates interest. The pieced hide rug feels modern within the otherwise traditional space. The gray draperies resonate with the blue ceiling in the Living Room.
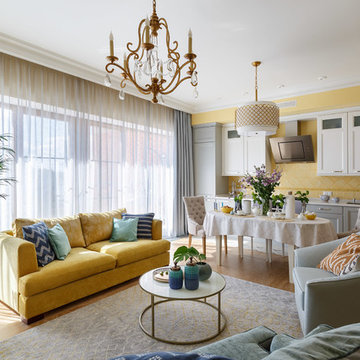
Immagine di un grande soggiorno classico aperto con pareti gialle, pavimento in legno massello medio e pavimento marrone
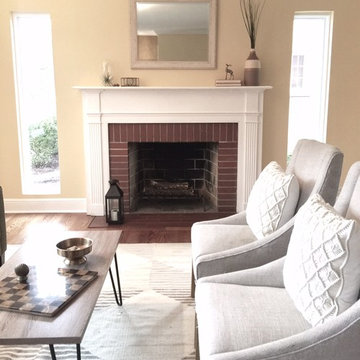
Esempio di un grande soggiorno classico aperto con sala formale, pareti gialle, pavimento in legno massello medio, camino classico, cornice del camino in mattoni, nessuna TV e pavimento marrone

Immagine di un soggiorno chic stile loft e di medie dimensioni con libreria, pareti gialle, pavimento in legno massello medio, camino classico, cornice del camino in legno e nessuna TV
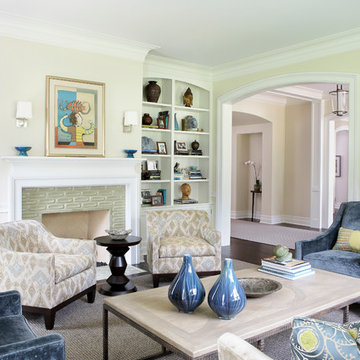
John Toniolo Architect
Jeff Harting
North Shore Architect
Custom Home
Highland Park
Photo taken by: Adam Jablonski
Esempio di un soggiorno chic di medie dimensioni e aperto con cornice del camino piastrellata, sala formale, parquet scuro, camino classico e pareti gialle
Esempio di un soggiorno chic di medie dimensioni e aperto con cornice del camino piastrellata, sala formale, parquet scuro, camino classico e pareti gialle

The site for this new house was specifically selected for its proximity to nature while remaining connected to the urban amenities of Arlington and DC. From the beginning, the homeowners were mindful of the environmental impact of this house, so the goal was to get the project LEED certified. Even though the owner’s programmatic needs ultimately grew the house to almost 8,000 square feet, the design team was able to obtain LEED Silver for the project.
The first floor houses the public spaces of the program: living, dining, kitchen, family room, power room, library, mudroom and screened porch. The second and third floors contain the master suite, four bedrooms, office, three bathrooms and laundry. The entire basement is dedicated to recreational spaces which include a billiard room, craft room, exercise room, media room and a wine cellar.
To minimize the mass of the house, the architects designed low bearing roofs to reduce the height from above, while bringing the ground plain up by specifying local Carder Rock stone for the foundation walls. The landscape around the house further anchored the house by installing retaining walls using the same stone as the foundation. The remaining areas on the property were heavily landscaped with climate appropriate vegetation, retaining walls, and minimal turf.
Other LEED elements include LED lighting, geothermal heating system, heat-pump water heater, FSA certified woods, low VOC paints and high R-value insulation and windows.
Hoachlander Davis Photography
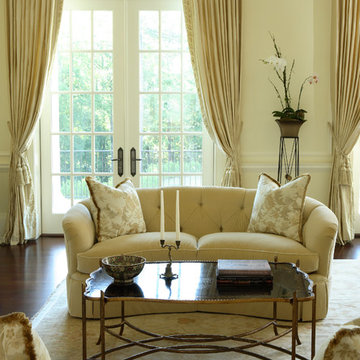
Interiors by Christy Dillard Kratzer, Architecture by Harrison Design Associates, Photography by Chris Little.
Ispirazione per un soggiorno tradizionale con pareti gialle
Ispirazione per un soggiorno tradizionale con pareti gialle
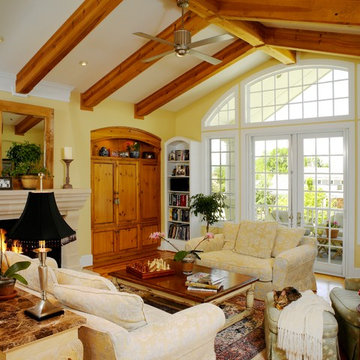
Photography by Ron Ruscio
Idee per un soggiorno tradizionale con pareti gialle, pavimento in legno massello medio, camino classico e cornice del camino in pietra
Idee per un soggiorno tradizionale con pareti gialle, pavimento in legno massello medio, camino classico e cornice del camino in pietra
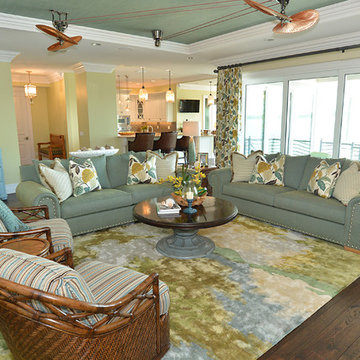
Immagine di un grande soggiorno classico aperto con sala formale, pareti gialle, parquet scuro, nessun camino e nessuna TV
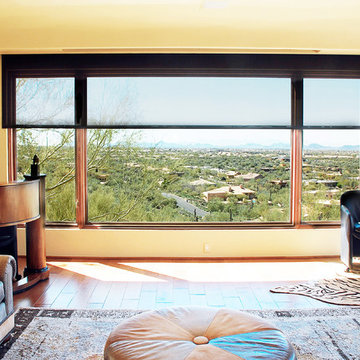
Foto di un soggiorno chic di medie dimensioni e chiuso con pareti gialle, pavimento in legno massello medio, sala formale, nessun camino, nessuna TV e pavimento marrone
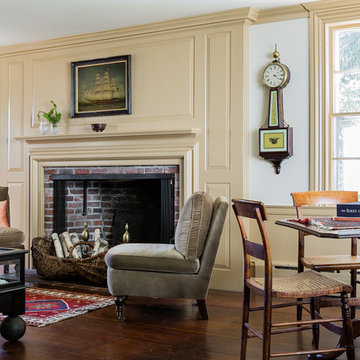
Michael J. Lee Photography
Foto di un soggiorno chic chiuso con pareti gialle, camino classico, cornice del camino in mattoni e nessuna TV
Foto di un soggiorno chic chiuso con pareti gialle, camino classico, cornice del camino in mattoni e nessuna TV
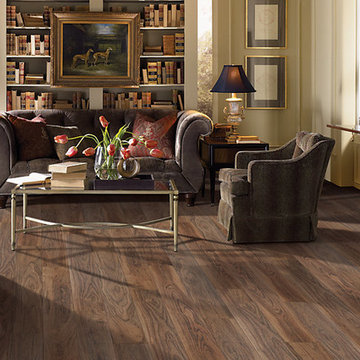
Add the look of rich, natural, dark walnut floors to your traditional living room without the high cost by using Simplese vinyl plank flooring by Shaw Floors in a heathered walnut color. Contrasts brilliantly with light furniture and walls and makes your floors a conversation piece.
In the flooring industry, there’s no shortage of competition. If you’re looking for hardwoods, you’ll find thousands of product options and hundreds of people willing to install them for you. The same goes for tile, carpet, laminate, etc.
At Fantastic Floors, our mission is to provide a quality product, at a competitive price, with a level of service that exceeds our competition. We don’t “sell” floors. We help you find the perfect floors for your family in our design center or bring the showroom to you free of charge. We take the time to listen to your needs and help you select the best flooring option to fit your budget and lifestyle. We can answer any questions you have about how your new floors are engineered and why they make sense for you…all in the comfort of our home or yours.
We work with designers, retail customers, commercial builders, and real estate investors to improve an existing space or create one that is totally new and unique...and we’d love to work with you.
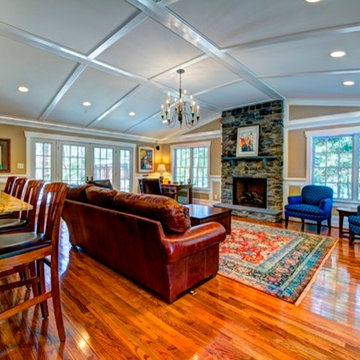
Immagine di un soggiorno tradizionale di medie dimensioni e chiuso con pareti gialle, pavimento in legno massello medio, cornice del camino in pietra, libreria, camino classico e porta TV ad angolo
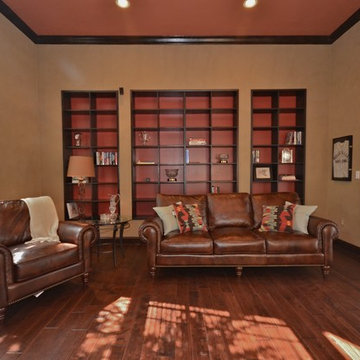
Liz Delcasale
Esempio di un grande home theatre tradizionale chiuso con pareti gialle e parquet scuro
Esempio di un grande home theatre tradizionale chiuso con pareti gialle e parquet scuro
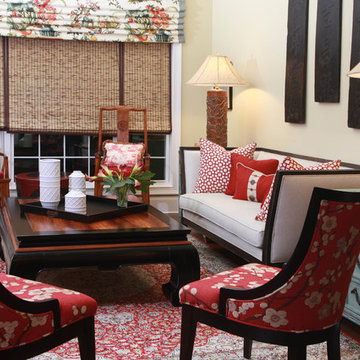
An Asian style inspired house featuring a red and blue color scheme, red spherical topless lampshades, classic wooden bookcase, cream walls, wooden wall art, red oriental rugs, red oriental chairs, breakfast nook, wrought iron chandelier, cream-colored loveseat, wooden coffee table, soft blue drawers, floral window treatments, and blue and red cushions.
Project designed by Atlanta interior design firm, Nandina Home & Design. Their Sandy Springs home decor showroom and design studio also serve Midtown, Buckhead, and outside the perimeter.
For more about Nandina Home & Design, click here: https://nandinahome.com/
Living classici con pareti gialle - Foto e idee per arredare
1



