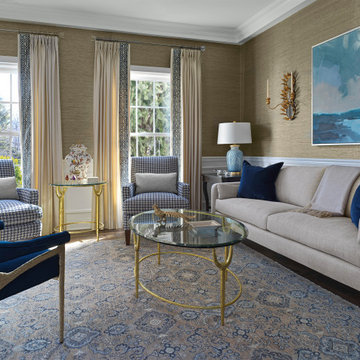Living classici con carta da parati - Foto e idee per arredare
Filtra anche per:
Budget
Ordina per:Popolari oggi
1 - 20 di 1.916 foto
1 di 3

Idee per un grande soggiorno tradizionale aperto con pareti bianche, parquet chiaro, camino classico, cornice del camino in pietra, TV a parete, travi a vista e carta da parati
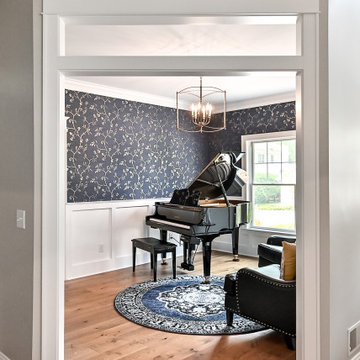
Foto di un piccolo soggiorno tradizionale aperto con sala della musica, pareti blu, pavimento in vinile, nessun camino, nessuna TV, pavimento marrone e carta da parati
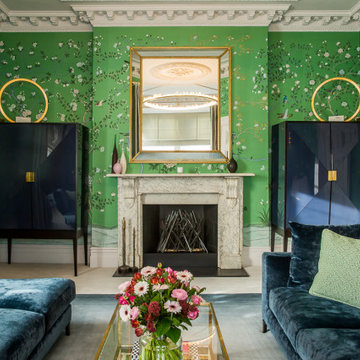
Ispirazione per un soggiorno tradizionale chiuso con pareti verdi, camino classico e carta da parati
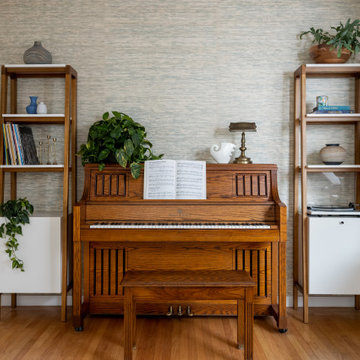
Client's personal piano was the inspiration for this music room with twin shelving and handmade textured woven wallpaper from Weitzner.
Ispirazione per un piccolo soggiorno chic aperto con sala della musica, pareti beige, pavimento in legno massello medio, pavimento marrone e carta da parati
Ispirazione per un piccolo soggiorno chic aperto con sala della musica, pareti beige, pavimento in legno massello medio, pavimento marrone e carta da parati
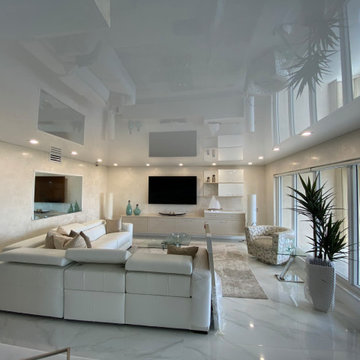
High Gloss Stretch Ceilings are sheets of PVC ceiling that are stretched over aluminum railings. Check out how cool they look!
Ispirazione per un soggiorno chic di medie dimensioni e aperto con sala formale, pareti bianche, pavimento in marmo, TV a parete, pavimento bianco, soffitto in carta da parati e carta da parati
Ispirazione per un soggiorno chic di medie dimensioni e aperto con sala formale, pareti bianche, pavimento in marmo, TV a parete, pavimento bianco, soffitto in carta da parati e carta da parati

Velvets, leather, and fur just made sense with this sexy sectional and set of swivel chairs.
Immagine di un soggiorno classico di medie dimensioni e aperto con pareti grigie, pavimento in gres porcellanato, camino classico, cornice del camino piastrellata, TV a parete, pavimento grigio e carta da parati
Immagine di un soggiorno classico di medie dimensioni e aperto con pareti grigie, pavimento in gres porcellanato, camino classico, cornice del camino piastrellata, TV a parete, pavimento grigio e carta da parati
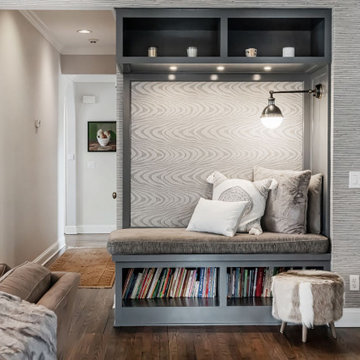
Esempio di un grande soggiorno tradizionale aperto con libreria, pareti grigie, pavimento in legno massello medio, pavimento marrone e carta da parati

We took a new home build that was a shell and created a livable open concept space for this family of four to enjoy for years to come. The white kitchen mixed with grey island and dark floors was the start of the palette. We added in wall paneling, wallpaper, large lighting fixtures, window treatments, are rugs and neutrals fabrics so everything can be intermixed throughout the house.

A traditional Colonial revival living room updated with metallic blue grasscloth walls, blue metallic painted fireplace surround, tufted sofas, asian decor, and built-in custom glass cabinets

Esempio di un soggiorno classico di medie dimensioni e aperto con pareti grigie, parquet scuro, camino classico, cornice del camino in legno, TV a parete, travi a vista e carta da parati

Esempio di un soggiorno classico di medie dimensioni e chiuso con sala formale, pareti gialle, parquet chiaro, camino classico, cornice del camino piastrellata, nessuna TV, soffitto a cassettoni e carta da parati

Breathtaking Great Room with controlled lighting and a 5.1 channel surround sound to complement the 90" TV. The system features in-ceiling surround speakers and a custom-width LCR soundbar mounted beneath the TV.

This 6,000sf luxurious custom new construction 5-bedroom, 4-bath home combines elements of open-concept design with traditional, formal spaces, as well. Tall windows, large openings to the back yard, and clear views from room to room are abundant throughout. The 2-story entry boasts a gently curving stair, and a full view through openings to the glass-clad family room. The back stair is continuous from the basement to the finished 3rd floor / attic recreation room.
The interior is finished with the finest materials and detailing, with crown molding, coffered, tray and barrel vault ceilings, chair rail, arched openings, rounded corners, built-in niches and coves, wide halls, and 12' first floor ceilings with 10' second floor ceilings.
It sits at the end of a cul-de-sac in a wooded neighborhood, surrounded by old growth trees. The homeowners, who hail from Texas, believe that bigger is better, and this house was built to match their dreams. The brick - with stone and cast concrete accent elements - runs the full 3-stories of the home, on all sides. A paver driveway and covered patio are included, along with paver retaining wall carved into the hill, creating a secluded back yard play space for their young children.
Project photography by Kmieick Imagery.

Foto di un piccolo soggiorno chic aperto con sala della musica, pareti beige, pavimento in laminato, nessun camino, TV a parete, pavimento marrone, soffitto ribassato e carta da parati
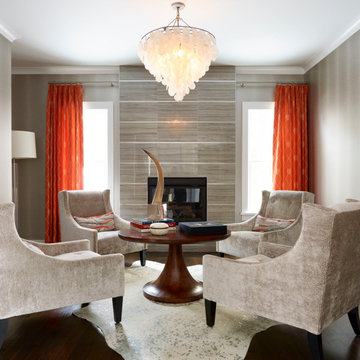
Esempio di un soggiorno classico con pareti grigie, parquet scuro, camino classico, cornice del camino piastrellata, pavimento marrone e carta da parati

Esempio di un soggiorno tradizionale di medie dimensioni e chiuso con pareti verdi, parquet chiaro, camino classico, cornice del camino in mattoni, parete attrezzata, pavimento marrone e carta da parati

Immagine di un grande soggiorno tradizionale stile loft con pareti beige, pavimento in marmo, TV a parete, pavimento giallo, soffitto a cassettoni e carta da parati
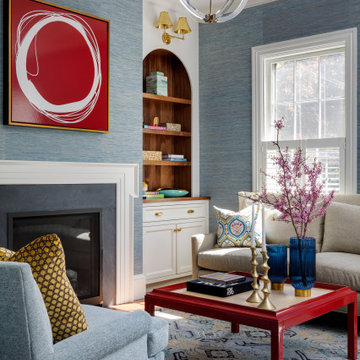
Ispirazione per un soggiorno chic con pareti blu, pavimento in legno massello medio, camino classico, pavimento marrone e carta da parati

A full renovation of a dated but expansive family home, including bespoke staircase repositioning, entertainment living and bar, updated pool and spa facilities and surroundings and a repositioning and execution of a new sunken dining room to accommodate a formal sitting room.
Living classici con carta da parati - Foto e idee per arredare
1



