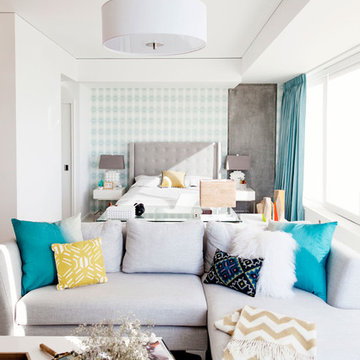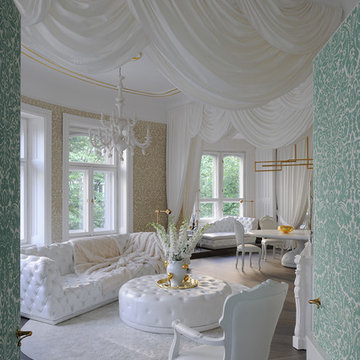Living classici con pareti multicolore - Foto e idee per arredare
Filtra anche per:
Budget
Ordina per:Popolari oggi
1 - 20 di 2.506 foto
1 di 3

Our Austin design studio gave this living room a bright and modern refresh.
Project designed by Sara Barney’s Austin interior design studio BANDD DESIGN. They serve the entire Austin area and its surrounding towns, with an emphasis on Round Rock, Lake Travis, West Lake Hills, and Tarrytown.
For more about BANDD DESIGN, click here: https://bandddesign.com/
To learn more about this project, click here: https://bandddesign.com/living-room-refresh/
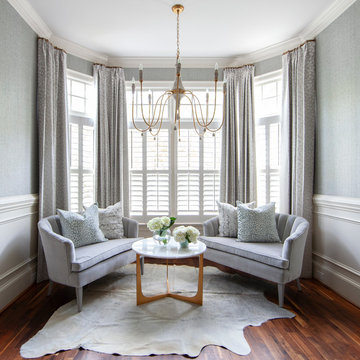
Immagine di un soggiorno tradizionale chiuso con sala formale, pareti multicolore, parquet scuro e pavimento marrone

Custom, floating walnut shelving and lower cabinets/book shelves work for display, hiding video equipment and dog toys, too! Thibaut aqua blue grasscloth sets it all off in a very soothing way.
Photo by: Melodie Hayes
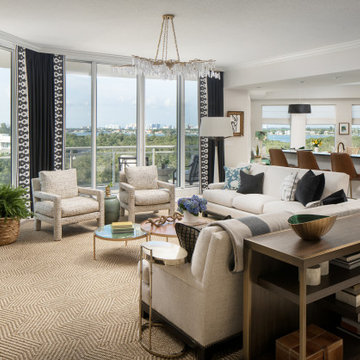
Our St. Pete studio designed this stunning pied-à-terre for a couple looking for a luxurious retreat in the city. Our studio went all out with colors, textures, and materials that evoke five-star luxury and comfort in keeping with their request for a resort-like home with modern amenities. In the vestibule that the elevator opens to, we used a stylish black and beige palm leaf patterned wallpaper that evokes the joys of Gulf Coast living. In the adjoining foyer, we used stylish wainscoting to create depth and personality to the space, continuing the millwork into the dining area.
We added bold emerald green velvet chairs in the dining room, giving them a charming appeal. A stunning chandelier creates a sharp focal point, and an artistic fawn sculpture makes for a great conversation starter around the dining table. We ensured that the elegant green tone continued into the stunning kitchen and cozy breakfast nook through the beautiful kitchen island and furnishings. In the powder room, too, we went with a stylish black and white wallpaper and green vanity, which adds elegance and luxe to the space. In the bedrooms, we used a calm, neutral tone with soft furnishings and light colors that induce relaxation and rest.
---
Pamela Harvey Interiors offers interior design services in St. Petersburg and Tampa, and throughout Florida's Suncoast area, from Tarpon Springs to Naples, including Bradenton, Lakewood Ranch, and Sarasota.
For more about Pamela Harvey Interiors, see here: https://www.pamelaharveyinteriors.com/
To learn more about this project, see here:
https://www.pamelaharveyinteriors.com/portfolio-galleries/chic-modern-sarasota-condo

This cozy gathering space in the heart of Davis, CA takes cues from traditional millwork concepts done in a contemporary way.
Accented with light taupe, the grid panel design on the walls adds dimension to the otherwise flat surfaces. A brighter white above celebrates the room’s high ceilings, offering a sense of expanded vertical space and deeper relaxation.
Along the adjacent wall, bench seating wraps around to the front entry, where drawers provide shoe-storage by the front door. A built-in bookcase complements the overall design. A sectional with chaise hides a sleeper sofa. Multiple tables of different sizes and shapes support a variety of activities, whether catching up over coffee, playing a game of chess, or simply enjoying a good book by the fire. Custom drapery wraps around the room, and the curtains between the living room and dining room can be closed for privacy. Petite framed arm-chairs visually divide the living room from the dining room.
In the dining room, a similar arch can be found to the one in the kitchen. A built-in buffet and china cabinet have been finished in a combination of walnut and anegre woods, enriching the space with earthly color. Inspired by the client’s artwork, vibrant hues of teal, emerald, and cobalt were selected for the accessories, uniting the entire gathering space.

The front reception room has reclaimed oak parquet flooring, a new marble fireplace surround and a wood burner and floating shelves either side of the fireplace. An antique decorative mirror hangs centrally above the fire place.
Photography by Chris Snook
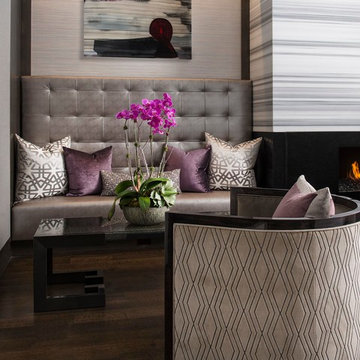
Design Firm: Dallas Design Group, Interiors
Designer: Tracy Rasor
Photography: Dan Piassick
Esempio di un soggiorno tradizionale con parquet scuro e pareti multicolore
Esempio di un soggiorno tradizionale con parquet scuro e pareti multicolore
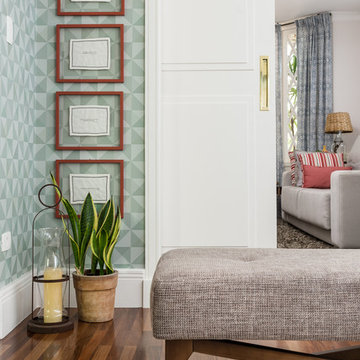
Foto Adriano Escanhuela - São Paulo
Esempio di un grande soggiorno tradizionale chiuso con sala formale, pareti multicolore e TV a parete
Esempio di un grande soggiorno tradizionale chiuso con sala formale, pareti multicolore e TV a parete
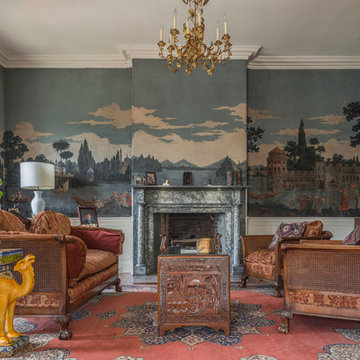
Tom Arena
Ispirazione per un grande soggiorno classico chiuso con sala formale, pareti multicolore, pavimento in legno massello medio, camino classico, cornice del camino in pietra e TV autoportante
Ispirazione per un grande soggiorno classico chiuso con sala formale, pareti multicolore, pavimento in legno massello medio, camino classico, cornice del camino in pietra e TV autoportante
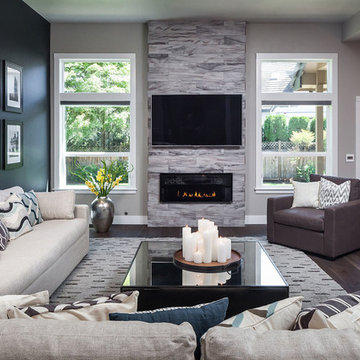
KuDa Photography
Immagine di un grande soggiorno tradizionale aperto con pareti multicolore, pavimento in legno massello medio, camino lineare Ribbon, cornice del camino piastrellata e TV a parete
Immagine di un grande soggiorno tradizionale aperto con pareti multicolore, pavimento in legno massello medio, camino lineare Ribbon, cornice del camino piastrellata e TV a parete
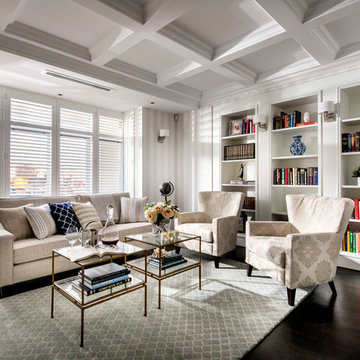
Ispirazione per un soggiorno chic chiuso e di medie dimensioni con libreria, pareti multicolore e parquet scuro

Media Room
Foto di un home theatre classico di medie dimensioni con moquette e pareti multicolore
Foto di un home theatre classico di medie dimensioni con moquette e pareti multicolore
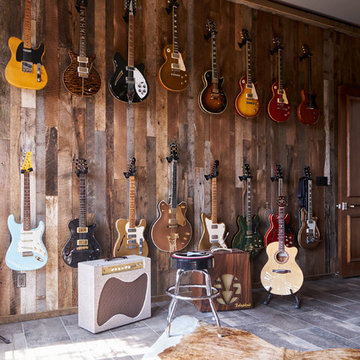
We made a few organizational tweaks to this music room, but it was mostly unchanged.
Design: Wesley-Wayne Interiors
Photo: Stephen Karlisch
Ispirazione per un soggiorno chic di medie dimensioni e aperto con sala della musica, pareti multicolore, pavimento in gres porcellanato e pavimento grigio
Ispirazione per un soggiorno chic di medie dimensioni e aperto con sala della musica, pareti multicolore, pavimento in gres porcellanato e pavimento grigio
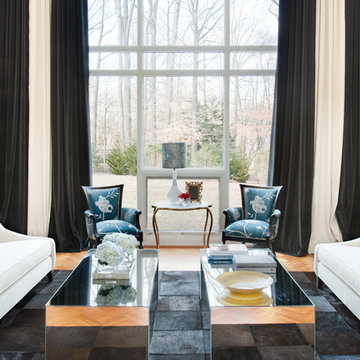
Eclectic Living Room, Living Room with neutral color sofa, Living room with pop of color, living room wallpaper, cowhide patch rug. Color block custom drapery curtains. Black and white/ivory velvet curtains, Glass coffee table. Styled coffee table. Velvet and satin silk embroidered pillows. Floor lamp and side table.
Photography: Matthew Dandy

Foto di un piccolo soggiorno tradizionale con pareti multicolore, camino classico, cornice del camino in legno e pannellatura
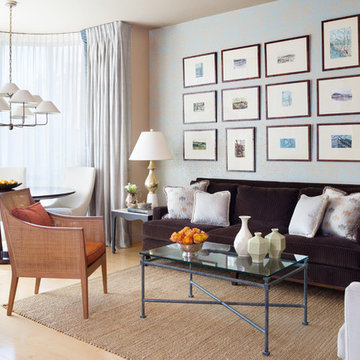
Adjoining the living space, the lounge area showcases a wall of mirrors made with gilt frames found by the owner in the attic of his previous home. A black iron-and-crystal chandelier hangs above a pair of Nancy Corzine chaises in silk velvet. An accent wall in Coral Red arrowroot grasscloth by Phillip Jeffires picks up the hue the red lacquered Chinese chest.
Photograph © Stacy Zarin Goldberg Photography
Project designed by Boston interior design studio Dane Austin Design. They serve Boston, Cambridge, Hingham, Cohasset, Newton, Weston, Lexington, Concord, Dover, Andover, Gloucester, as well as surrounding areas.
For more about Dane Austin Design, click here: https://daneaustindesign.com/
To learn more about this project, click here: https://daneaustindesign.com/dupont-circle-highrise

The Primo fireplace by Heat & Glo gives the option to hang a TV above the fireplace which is what most homeowners are trying to accomplish. The heat can be vented away from the fireplace and into the room or outside, rather than directly above which would ruin a television.
The fireplace surround is slate laid in a herringbone pattern. Stacked ledger stone was laid in the niches behind custom made floating shelves that were stained to match 2 beautiful framed landscape photos the homeowners already owned.
The fireplace we removed was a standard square gas log fireplace with a drywall surround. We raised the new linear (ribbon) fireplace to be at eye level, when sitting on the family couch, to be a focal point in the room.
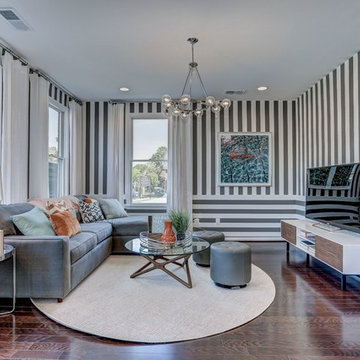
Ispirazione per un soggiorno classico aperto e di medie dimensioni con parquet scuro, TV autoportante, pavimento marrone, pareti multicolore e nessun camino
Living classici con pareti multicolore - Foto e idee per arredare
1



