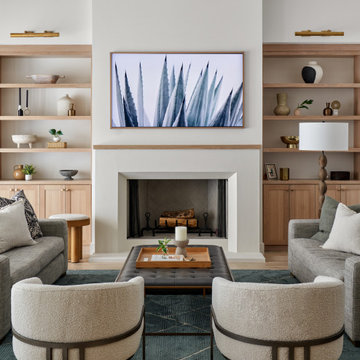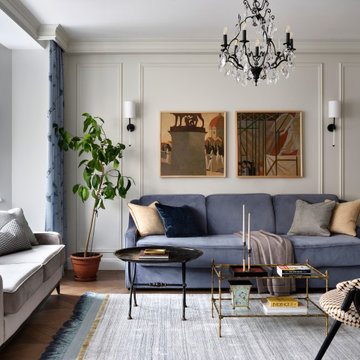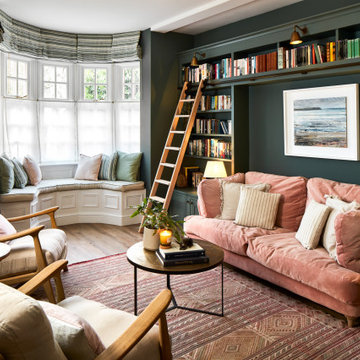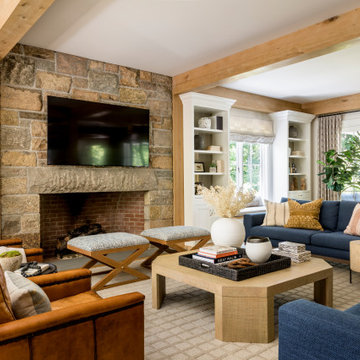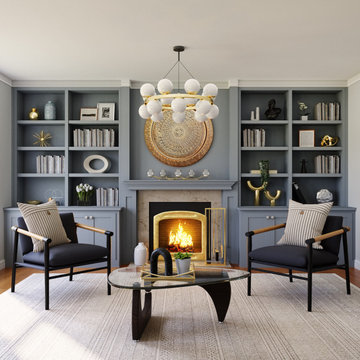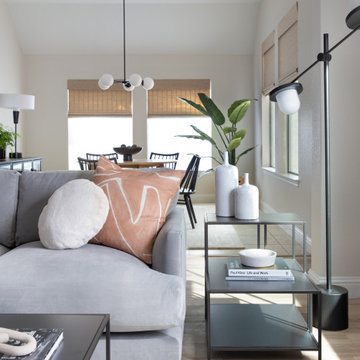Living classici - Foto e idee per arredare
Filtra anche per:
Budget
Ordina per:Popolari oggi
121 - 140 di 719.156 foto
1 di 2

In this combination living room/ family room, form vs function is at it's best.. Formal enough to host a cocktail party, and comfortable enough to host a football game. The wrap around sectional accommodates 5-6 people and the oversized ottoman has room enough for everyone to put their feet up! The high back, stylized wing chair offers comfort and a lamp for reading. Decorative accessories are placed in the custom built bookcases freeing table top space for drinks, books, etc. Magazines and current reading are neatly placed in the rattan tray for easy access. The overall neutral color palette is punctuated by soft shades of blue around the room.
LORRAINE G VALE
photo by Michael Costa

Los Altos, CA.
Immagine di un soggiorno classico con pareti beige, camino classico, TV a parete e tappeto
Immagine di un soggiorno classico con pareti beige, camino classico, TV a parete e tappeto

Overall view of a recently styled family room complete with stone fireplace and wood mantel, medium wood custom built-ins, sofa and chairs, black console table with white table lamps, traverse rod window treatments and exposed beams in Charlotte, NC.
Trova il professionista locale adatto per il tuo progetto
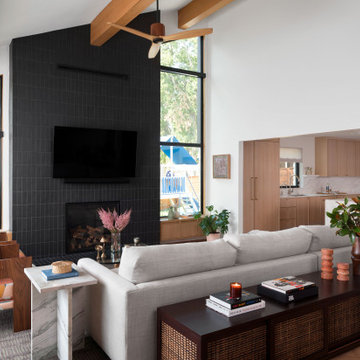
Beautiful open living room with ceiling beams and fireplace.
Ispirazione per un soggiorno classico aperto con parquet chiaro, camino classico, cornice del camino piastrellata, TV a parete e travi a vista
Ispirazione per un soggiorno classico aperto con parquet chiaro, camino classico, cornice del camino piastrellata, TV a parete e travi a vista

Updated living room with white natural stone full-wall fireplace, custom floating mantel, greige built-ins with inset doors and drawers, locally sourced artwork above the mantel, coffered ceilings and refinished hardwood floors in the Ballantyne Country Club neighborhood of Charlotte, NC

The three-level Mediterranean revival home started as a 1930s summer cottage that expanded downward and upward over time. We used a clean, crisp white wall plaster with bronze hardware throughout the interiors to give the house continuity. A neutral color palette and minimalist furnishings create a sense of calm restraint. Subtle and nuanced textures and variations in tints add visual interest. The stair risers from the living room to the primary suite are hand-painted terra cotta tile in gray and off-white. We used the same tile resource in the kitchen for the island's toe kick.

Idee per un soggiorno chic con pareti bianche, parquet scuro, camino classico, TV a parete, pavimento marrone e pareti in perlinato
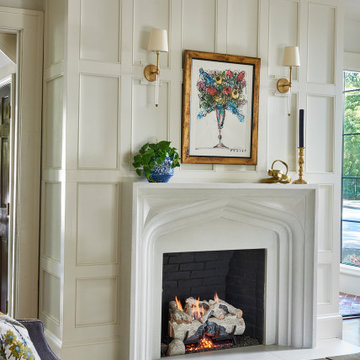
This renovation project of a 1920s home included a kitchen, bar/mudroom, laundry room, guest bathroom and primary bathroom. This home, located in the Virginia Highland neighborhood of Atlanta, had an unusual layout and a good bit of unused space. The two main goals were to bring the outdated spaces to suit modern living standards, and to better utilize the space.

The two-story living room features a black marble fireplace, custom built-ins, backed with warm textured wallpaper, double-height draperies, and custom upholstery. The gold and alabaster lighting acts as jewelry for this dramatic contrasting neutral palette.
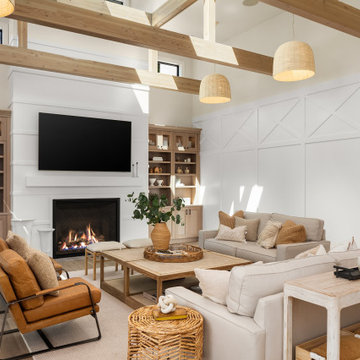
Farmhouse meets coastal in this serene open concept living room. White oak flooring, natural linen sofas, and camel leather and a perfect blend for this contemporary design. The open concept design offers the ultimate entertaining space with nanawalls that open up to the backyard patio. The double height ceiling called for a dramatic statement with the custom built trellis and oversized rattan pendants.
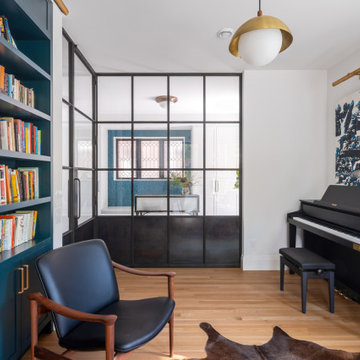
In the library, a custom metal and glass screen provides a view to the foyer, but also separates the room for private conversation or quiet reading.
Immagine di un soggiorno tradizionale
Immagine di un soggiorno tradizionale
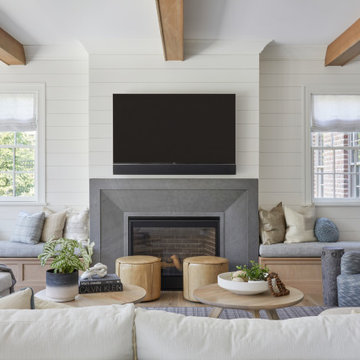
Expansive family room, leading into a contemporary kitchen.
Idee per un grande soggiorno classico con pavimento in legno massello medio, pavimento marrone e pannellatura
Idee per un grande soggiorno classico con pavimento in legno massello medio, pavimento marrone e pannellatura

With an outstanding view of the pool and the wetlands, the great room is purposely void of a television. To the left, a stone fireplace is featured against a massive wall with display shelves and a floor-to-ceiling column of touch-latch storage. This stained wall is a wonderful exhibit of rift sawn lumber, which is milled perpendicular to the growth rings, yielding a tight, linear grain with no flecking.
Living classici - Foto e idee per arredare
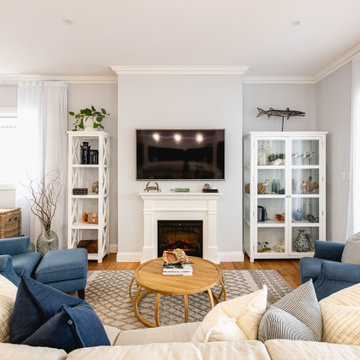
Ispirazione per un soggiorno classico con pareti grigie, pavimento in legno massello medio, camino classico, TV a parete e pavimento marrone
7



