Living classici - Foto e idee per arredare
Filtra anche per:
Budget
Ordina per:Popolari oggi
1 - 20 di 65.090 foto
1 di 3

Our Austin design studio gave this living room a bright and modern refresh.
Project designed by Sara Barney’s Austin interior design studio BANDD DESIGN. They serve the entire Austin area and its surrounding towns, with an emphasis on Round Rock, Lake Travis, West Lake Hills, and Tarrytown.
For more about BANDD DESIGN, click here: https://bandddesign.com/
To learn more about this project, click here: https://bandddesign.com/living-room-refresh/

Donna Griffith for House and Home Magazine
Immagine di un piccolo soggiorno tradizionale con pareti blu, camino classico e moquette
Immagine di un piccolo soggiorno tradizionale con pareti blu, camino classico e moquette

Ispirazione per un grande soggiorno tradizionale aperto con pareti grigie, parquet chiaro, pavimento marrone, camino classico, cornice del camino in legno, TV a parete e travi a vista

Idee per un soggiorno chic di medie dimensioni e chiuso con pareti grigie, pavimento in legno massello medio, TV a parete, nessun camino, pavimento marrone e cornice del camino in intonaco
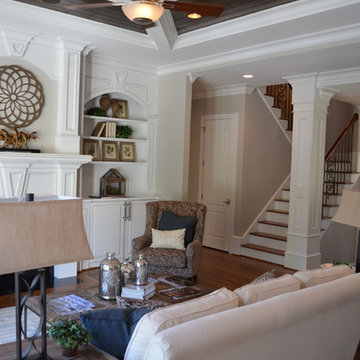
Immagine di un grande soggiorno tradizionale aperto con pareti bianche, pavimento in legno massello medio, camino classico, sala formale, cornice del camino in legno, nessuna TV e pavimento beige

This historic room has been brought back to life! The room was designed to capitalize on the wonderful architectural features. The signature use of French and English antiques with a captivating over mantel mirror draws the eye into this cozy space yet remains, elegant, timeless and fresh

This family expanded their living space with a new family room extension with a large bathroom and a laundry room. The new roomy family room has reclaimed beams on the ceiling, porcelain wood look flooring and a wood burning fireplace with a stone facade going straight up the cathedral ceiling. The fireplace hearth is raised with the TV mounted over the reclaimed wood mantle. The new bathroom is larger than the existing was with light and airy porcelain tile that looks like marble without the maintenance hassle. The unique stall shower and platform tub combination is separated from the rest of the bathroom by a clear glass shower door and partition. The trough drain located near the tub platform keep the water from flowing past the curbless entry. Complimenting the light and airy feel of the new bathroom is a white vanity with a light gray quartz top and light gray paint on the walls. To complete this new addition to the home we added a laundry room complete with plenty of additional storage and stackable washer and dryer.

The mood and character of the great room in this open floor plan is beautifully and classically on display. The furniture, away from the walls, and the custom wool area rug add warmth. The soft, subtle draperies frame the windows and fill the volume of the 20' ceilings.
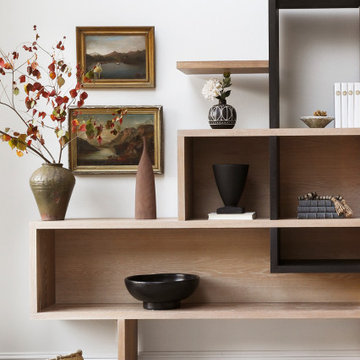
Light filled atrium, perfect for rleaxing. The custom built-ins steal the show.
Idee per un soggiorno classico di medie dimensioni
Idee per un soggiorno classico di medie dimensioni
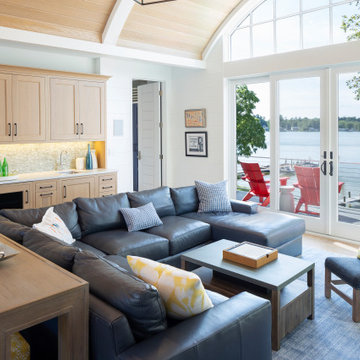
The living room wet bar supports the indoor-outdoor living that happens at the lake. Beautiful cabinets stained in Fossil Stone on plain sawn white oak create storage while the paneled appliances eliminate the need for guests to travel into the kitchen to help themselves to a beverage. Builder: Insignia Custom Homes; Interior Designer: Francesca Owings Interior Design; Cabinetry: Grabill Cabinets; Photography: Tippett Photo

Vaulted 24' great room with shiplap ceiling, brick two story fireplace and lots of room to entertain!
Esempio di un soggiorno tradizionale aperto con pareti bianche, parquet chiaro, cornice del camino in mattoni, sala formale, camino classico, nessuna TV, pavimento marrone, soffitto in perlinato e pannellatura
Esempio di un soggiorno tradizionale aperto con pareti bianche, parquet chiaro, cornice del camino in mattoni, sala formale, camino classico, nessuna TV, pavimento marrone, soffitto in perlinato e pannellatura

This lovely room is found on the other side of the two-sided fireplace and is encased in glass on 3 sides. Marvin Integrity windows and Marvin doors are trimmed out in White Dove, which compliments the ceiling's shiplap and the white overgrouted stone fireplace. Its a lovely place to relax at any time of the day!

Immagine di un grande soggiorno tradizionale chiuso con pareti bianche, parquet scuro, nessun camino, parete attrezzata e pavimento nero

DAGR Design creates walls that reflect your design style, whether you like off center, creative design or prefer the calming feeling of this symmetrical wall. Warm up a grey space with textures like wood shelves and panel stone. Add a pop of color or pattern to create interest. image credits DAGR Design

We transformed this dark and very traditional two story living room into a light, airy, and cozy family space for this family to enjoy!
Ispirazione per un grande soggiorno classico aperto con pareti grigie, pavimento in legno massello medio, camino classico, cornice del camino in pietra, TV autoportante, pavimento marrone e tappeto
Ispirazione per un grande soggiorno classico aperto con pareti grigie, pavimento in legno massello medio, camino classico, cornice del camino in pietra, TV autoportante, pavimento marrone e tappeto
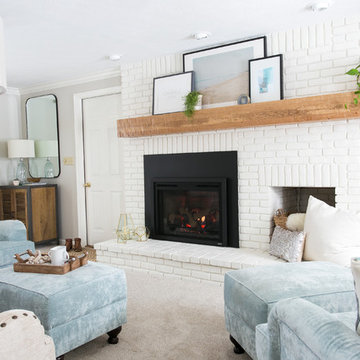
12 Stones Photography
Immagine di un soggiorno tradizionale di medie dimensioni e chiuso con pareti grigie, moquette, camino classico, cornice del camino in mattoni, porta TV ad angolo, pavimento beige e tappeto
Immagine di un soggiorno tradizionale di medie dimensioni e chiuso con pareti grigie, moquette, camino classico, cornice del camino in mattoni, porta TV ad angolo, pavimento beige e tappeto
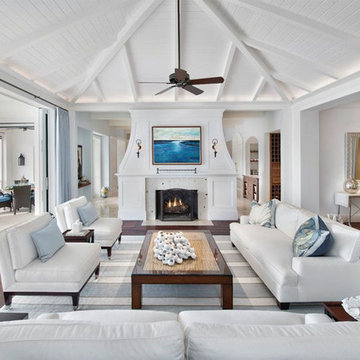
This collection is an arrangement of beautiful scenes from photography of the Lower Southeastern region of the United States and beyond! Michelle’s ever expanding collection of watery Low Country sea and landscapes are influenced by all those field trips, and the ability to soak up the very unique flavors, up and down the Atlantic coastline. She then translates her travels and impressions onto the canvas just as soon as she returns home to her busy Studio space so near and dear to her heart.

Upper East Side Duplex
contractor: Mullins Interiors
photography by Patrick Cline
Foto di un soggiorno tradizionale di medie dimensioni e chiuso con pareti bianche, parquet scuro, pavimento marrone, parete attrezzata e nessun camino
Foto di un soggiorno tradizionale di medie dimensioni e chiuso con pareti bianche, parquet scuro, pavimento marrone, parete attrezzata e nessun camino

Upon entering the great room, the view of the beautiful Minnehaha Creek can be seen in the banks of picture windows. The former great room was traditional and set with dark wood that our homeowners hoped to lighten. We softened everything by taking the existing fireplace out and creating a transitional great stone wall for both the modern simplistic fireplace and the TV. Two seamless bookcases were designed to blend in with all the woodwork on either end of the fireplace and give flexibly to display special and meaningful pieces from our homeowners’ travels. The transitional refreshment of colors and vibe in this room was finished with a bronze Markos flush mount light fixture.
Susan Gilmore Photography
Living classici - Foto e idee per arredare
1



