Living rustici - Foto e idee per arredare
Filtra anche per:
Budget
Ordina per:Popolari oggi
1 - 20 di 5.784 foto
1 di 3

Immagine di un soggiorno stile rurale di medie dimensioni e aperto con pareti beige, pavimento in legno massello medio, camino classico, sala formale, cornice del camino in intonaco e pavimento marrone

This open floor plan family room for a family of four—two adults and two children was a dream to design. I wanted to create harmony and unity in the space bringing the outdoors in. My clients wanted a space that they could, lounge, watch TV, play board games and entertain guest in. They had two requests: one—comfortable and two—inviting. They are a family that loves sports and spending time with each other.
One of the challenges I tackled first was the 22 feet ceiling height and wall of windows. I decided to give this room a Contemporary Rustic Style. Using scale and proportion to identify the inadequacy between the height of the built-in and fireplace in comparison to the wall height was the next thing to tackle. Creating a focal point in the room created balance in the room. The addition of the reclaimed wood on the wall and furniture helped achieve harmony and unity between the elements in the room combined makes a balanced, harmonious complete space.
Bringing the outdoors in and using repetition of design elements like color throughout the room, texture in the accent pillows, rug, furniture and accessories and shape and form was how I achieved harmony. I gave my clients a space to entertain, lounge, and have fun in that reflected their lifestyle.
Photography by Haigwood Studios

Burton Photography
Esempio di un grande soggiorno rustico aperto con cornice del camino in pietra, pareti bianche, camino classico, TV a parete e tappeto
Esempio di un grande soggiorno rustico aperto con cornice del camino in pietra, pareti bianche, camino classico, TV a parete e tappeto

Ric Stovall
Idee per un soggiorno stile rurale di medie dimensioni e aperto con angolo bar, pareti bianche, pavimento in legno massello medio, camino ad angolo, cornice del camino in pietra, TV a parete, pavimento marrone e tappeto
Idee per un soggiorno stile rurale di medie dimensioni e aperto con angolo bar, pareti bianche, pavimento in legno massello medio, camino ad angolo, cornice del camino in pietra, TV a parete, pavimento marrone e tappeto
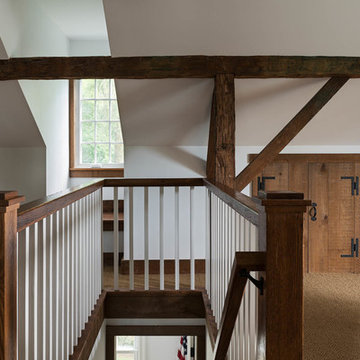
Rob Karosis: Photographer
Esempio di un soggiorno stile rurale di medie dimensioni e chiuso con pareti bianche, pavimento in legno massello medio, nessun camino, nessuna TV e pavimento marrone
Esempio di un soggiorno stile rurale di medie dimensioni e chiuso con pareti bianche, pavimento in legno massello medio, nessun camino, nessuna TV e pavimento marrone

This charming European-inspired home juxtaposes old-world architecture with more contemporary details. The exterior is primarily comprised of granite stonework with limestone accents. The stair turret provides circulation throughout all three levels of the home, and custom iron windows afford expansive lake and mountain views. The interior features custom iron windows, plaster walls, reclaimed heart pine timbers, quartersawn oak floors and reclaimed oak millwork.

This three-story vacation home for a family of ski enthusiasts features 5 bedrooms and a six-bed bunk room, 5 1/2 bathrooms, kitchen, dining room, great room, 2 wet bars, great room, exercise room, basement game room, office, mud room, ski work room, decks, stone patio with sunken hot tub, garage, and elevator.
The home sits into an extremely steep, half-acre lot that shares a property line with a ski resort and allows for ski-in, ski-out access to the mountain’s 61 trails. This unique location and challenging terrain informed the home’s siting, footprint, program, design, interior design, finishes, and custom made furniture.
Credit: Samyn-D'Elia Architects
Project designed by Franconia interior designer Randy Trainor. She also serves the New Hampshire Ski Country, Lake Regions and Coast, including Lincoln, North Conway, and Bartlett.
For more about Randy Trainor, click here: https://crtinteriors.com/
To learn more about this project, click here: https://crtinteriors.com/ski-country-chic/

Jonathan Reece
Foto di una veranda stile rurale di medie dimensioni con pavimento in legno massello medio, soffitto classico e pavimento marrone
Foto di una veranda stile rurale di medie dimensioni con pavimento in legno massello medio, soffitto classico e pavimento marrone
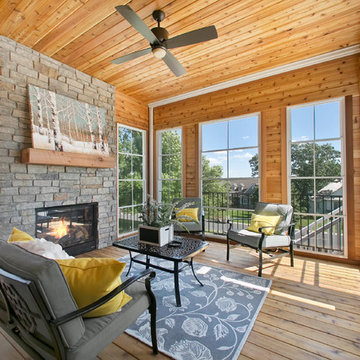
Gorgeous porch with views of Lake Minnewashta! - Creek Hill Custom Homes MN
Esempio di una grande veranda stile rurale
Esempio di una grande veranda stile rurale
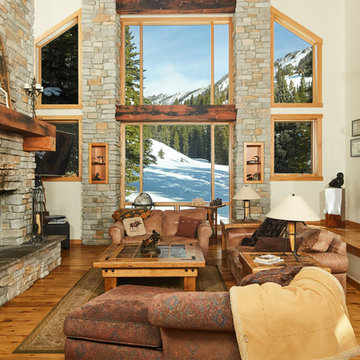
Photos by Ryan Day Thompson
Esempio di un ampio soggiorno stile rurale aperto con pareti beige, parquet chiaro, camino classico e cornice del camino in pietra
Esempio di un ampio soggiorno stile rurale aperto con pareti beige, parquet chiaro, camino classico e cornice del camino in pietra

The warmth and detail within the family room’s wood paneling and fireplace lets this well-proportioned gathering space defer quietly to the stunning beauty of Lake Tahoe. Photo by Vance Fox
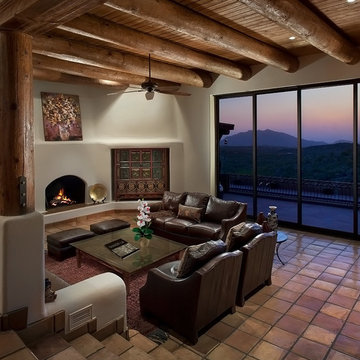
Michael Baxter, Baxter Imaging, LLC
Foto di un soggiorno rustico aperto e di medie dimensioni con pareti bianche, pavimento in terracotta, camino classico e cornice del camino in intonaco
Foto di un soggiorno rustico aperto e di medie dimensioni con pareti bianche, pavimento in terracotta, camino classico e cornice del camino in intonaco
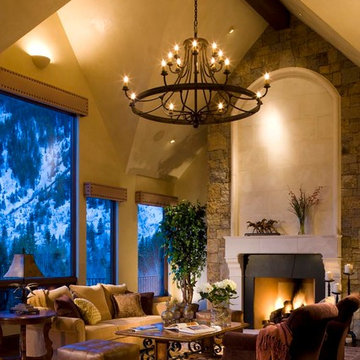
David O Marlow
Esempio di un grande soggiorno stile rurale chiuso con sala formale, camino classico, pareti beige, parquet scuro, cornice del camino in pietra, nessuna TV e pavimento marrone
Esempio di un grande soggiorno stile rurale chiuso con sala formale, camino classico, pareti beige, parquet scuro, cornice del camino in pietra, nessuna TV e pavimento marrone
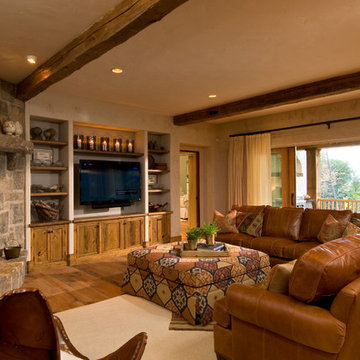
A European-California influenced Custom Home sits on a hill side with an incredible sunset view of Saratoga Lake. This exterior is finished with reclaimed Cypress, Stucco and Stone. While inside, the gourmet kitchen, dining and living areas, custom office/lounge and Witt designed and built yoga studio create a perfect space for entertaining and relaxation. Nestle in the sun soaked veranda or unwind in the spa-like master bath; this home has it all. Photos by Randall Perry Photography.

Living Room furniture is centered around stone fireplace. Hidden reading nook provides additional storage and seating.
Idee per un grande soggiorno stile rurale aperto con parquet scuro, camino classico, cornice del camino in pietra, nessuna TV e pavimento marrone
Idee per un grande soggiorno stile rurale aperto con parquet scuro, camino classico, cornice del camino in pietra, nessuna TV e pavimento marrone

The freestanding, circular Ortal fireplace is the show-stopper in this mountain living room. With both industrial and English heritage plaid accents, the room is warm and inviting for guests in this multi-generational home.

Our Denver studio designed this home to reflect the stunning mountains that it is surrounded by. See how we did it.
---
Project designed by Denver, Colorado interior designer Margarita Bravo. She serves Denver as well as surrounding areas such as Cherry Hills Village, Englewood, Greenwood Village, and Bow Mar.
For more about MARGARITA BRAVO, click here: https://www.margaritabravo.com/
To learn more about this project, click here: https://www.margaritabravo.com/portfolio/mountain-chic-modern-rustic-home-denver/

Jack Pine Lodge - Nisswa, MN - Dan J. Heid Planning & Design LLC - Designer of Unique Homes & Creative Structures
Foto di un soggiorno rustico di medie dimensioni e aperto con pareti beige, pavimento in legno massello medio, camino classico, cornice del camino in pietra, TV autoportante e pavimento marrone
Foto di un soggiorno rustico di medie dimensioni e aperto con pareti beige, pavimento in legno massello medio, camino classico, cornice del camino in pietra, TV autoportante e pavimento marrone

This residence was designed to be a rural weekend getaway for a city couple and their children. The idea of ‘The Barn’ was embraced, as the building was intended to be an escape for the family to go and enjoy their horses. The ground floor plan has the ability to completely open up and engage with the sprawling lawn and grounds of the property. This also enables cross ventilation, and the ability of the family’s young children and their friends to run in and out of the building as they please. Cathedral-like ceilings and windows open up to frame views to the paddocks and bushland below.
As a weekend getaway and when other families come to stay, the bunkroom upstairs is generous enough for multiple children. The rooms upstairs also have skylights to watch the clouds go past during the day, and the stars by night. Australian hardwood has been used extensively both internally and externally, to reference the rural setting.
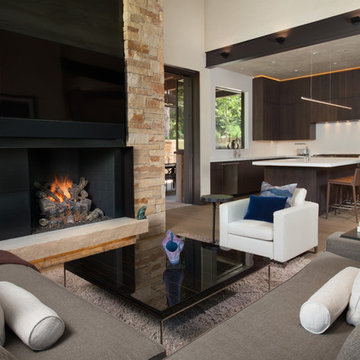
Ric Stovall
Ispirazione per un soggiorno stile rurale di medie dimensioni e aperto con pareti bianche, pavimento in legno massello medio, camino classico, cornice del camino in metallo e TV a parete
Ispirazione per un soggiorno stile rurale di medie dimensioni e aperto con pareti bianche, pavimento in legno massello medio, camino classico, cornice del camino in metallo e TV a parete
Living rustici - Foto e idee per arredare
1


