Living classici - Foto e idee per arredare
Filtra anche per:
Budget
Ordina per:Popolari oggi
161 - 180 di 65.191 foto
1 di 3
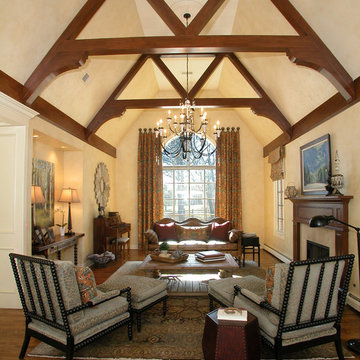
Ispirazione per un soggiorno classico di medie dimensioni e chiuso con sala formale, pareti beige, pavimento in legno massello medio, camino classico, cornice del camino in legno e nessuna TV
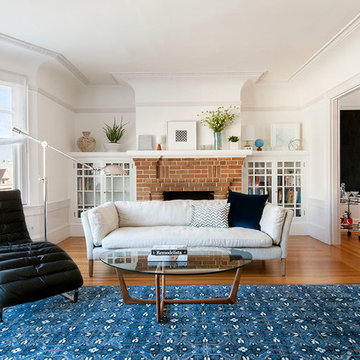
Crystal Waye Photo Design
Ispirazione per un soggiorno tradizionale chiuso e di medie dimensioni con pareti bianche, pavimento in legno massello medio, camino classico, cornice del camino in mattoni, TV autoportante, sala formale e pavimento marrone
Ispirazione per un soggiorno tradizionale chiuso e di medie dimensioni con pareti bianche, pavimento in legno massello medio, camino classico, cornice del camino in mattoni, TV autoportante, sala formale e pavimento marrone
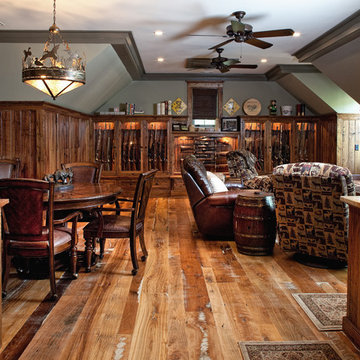
Foto di un soggiorno chic di medie dimensioni con angolo bar, pareti verdi, pavimento in legno massello medio, nessun camino e TV a parete

An open house lot is like a blank canvas. When Mathew first visited the wooded lot where this home would ultimately be built, the landscape spoke to him clearly. Standing with the homeowner, it took Mathew only twenty minutes to produce an initial color sketch that captured his vision - a long, circular driveway and a home with many gables set at a picturesque angle that complemented the contours of the lot perfectly.
The interior was designed using a modern mix of architectural styles – a dash of craftsman combined with some colonial elements – to create a sophisticated yet truly comfortable home that would never look or feel ostentatious.
Features include a bright, open study off the entry. This office space is flanked on two sides by walls of expansive windows and provides a view out to the driveway and the woods beyond. There is also a contemporary, two-story great room with a see-through fireplace. This space is the heart of the home and provides a gracious transition, through two sets of double French doors, to a four-season porch located in the landscape of the rear yard.
This home offers the best in modern amenities and design sensibilities while still maintaining an approachable sense of warmth and ease.
Photo by Eric Roth
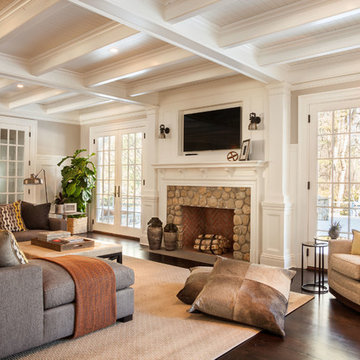
Ispirazione per un soggiorno classico di medie dimensioni e chiuso con pareti beige, parquet scuro, camino classico, cornice del camino in pietra e TV a parete
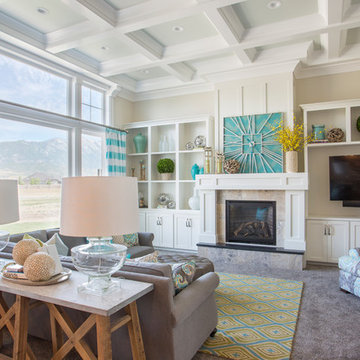
Highland Custom Homes
Ispirazione per un soggiorno chic di medie dimensioni e chiuso con pareti beige, moquette, camino classico, TV a parete, cornice del camino in pietra, pavimento beige e tappeto
Ispirazione per un soggiorno chic di medie dimensioni e chiuso con pareti beige, moquette, camino classico, TV a parete, cornice del camino in pietra, pavimento beige e tappeto
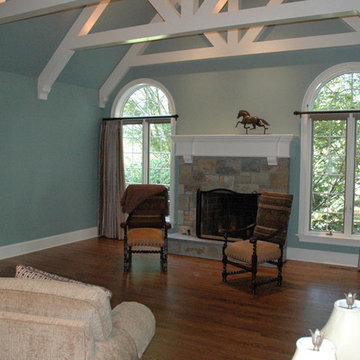
this is a small family room and/or studio addition, featuring large white wood trusses.
Immagine di un soggiorno chic di medie dimensioni e aperto con libreria, pareti blu, pavimento in legno massello medio, camino classico e cornice del camino in pietra
Immagine di un soggiorno chic di medie dimensioni e aperto con libreria, pareti blu, pavimento in legno massello medio, camino classico e cornice del camino in pietra
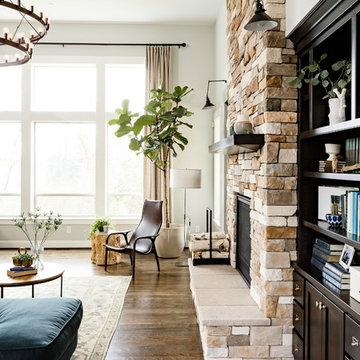
Main floor great room
Immagine di un soggiorno chic di medie dimensioni e aperto con pareti bianche, parquet scuro, camino classico, cornice del camino in pietra e sala formale
Immagine di un soggiorno chic di medie dimensioni e aperto con pareti bianche, parquet scuro, camino classico, cornice del camino in pietra e sala formale

Idee per un grande soggiorno classico aperto con parquet scuro, parete attrezzata, sala formale, pareti bianche, camino classico, cornice del camino piastrellata e pavimento marrone
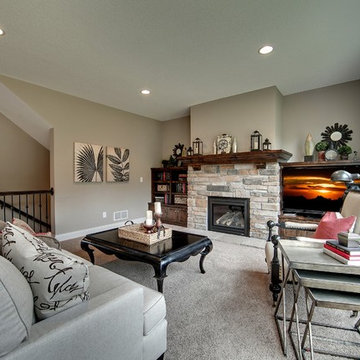
Living flows from room to room easily in this great room style living space with large windows. Photography by Spacecrafting.
Immagine di un grande soggiorno chic aperto con pareti grigie, moquette, camino classico, cornice del camino in pietra e parete attrezzata
Immagine di un grande soggiorno chic aperto con pareti grigie, moquette, camino classico, cornice del camino in pietra e parete attrezzata
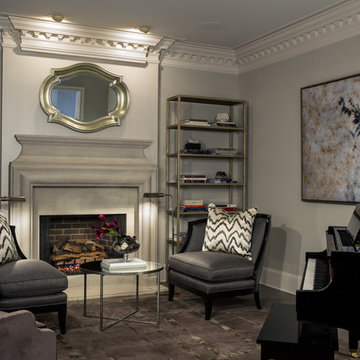
Living rooms, like any room, are more likely to be used if they host activities. Placing a television in an environment helps guarantee that the space will be enjoyed. In more formal locations, televisions are generally (cleverly) hidden so they don't distract from the room's elegance. Other great "anchors" in formal living spaces include a piano and fireplace, which set the stage for comfortable seating during concerts and conversations.
Scott Moore Photography
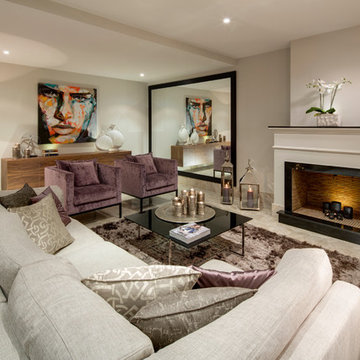
Ambience Home Design S.L.
Foto di un grande soggiorno chic chiuso con pareti beige, camino classico, nessuna TV, sala formale e pavimento in marmo
Foto di un grande soggiorno chic chiuso con pareti beige, camino classico, nessuna TV, sala formale e pavimento in marmo
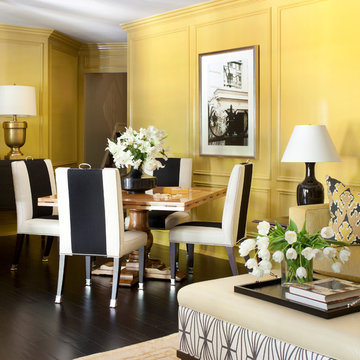
Photography - Nancy Nolan
Walls are Sherwin Williams Alchemy
Foto di un grande soggiorno classico chiuso con pareti gialle, nessun camino, nessuna TV e parquet scuro
Foto di un grande soggiorno classico chiuso con pareti gialle, nessun camino, nessuna TV e parquet scuro
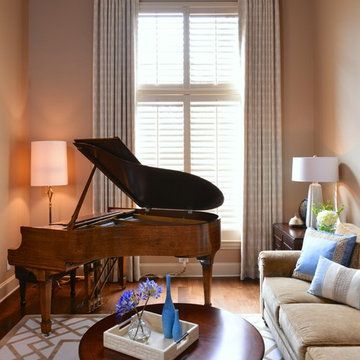
This view of the grand piano shows the beautiful tones of the wood and the dramatic impact it gives to the space. We carefully blended the wood tones of the furniture we added to the room to create continuity, and added custom drapery and a hand-tufted wool rug in shades of cream and gold.
Michael Hunter Photography
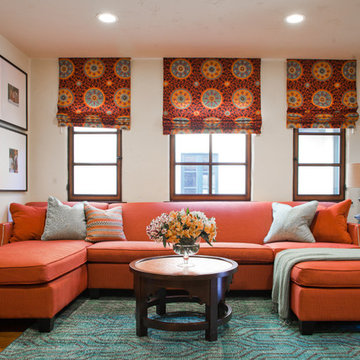
Bold but sophisticated was the goal for this family room. Durability mixed with layers of fun patterns creates a warm and inviting space.
---
Project designed by Pasadena interior design studio Amy Peltier Interior Design & Home. They serve Pasadena, Bradbury, South Pasadena, San Marino, La Canada Flintridge, Altadena, Monrovia, Sierra Madre, Los Angeles, as well as surrounding areas.
For more about Amy Peltier Interior Design & Home, click here: https://peltierinteriors.com/
To learn more about this project, click here:
https://peltierinteriors.com/portfolio/pasadena-family-home/
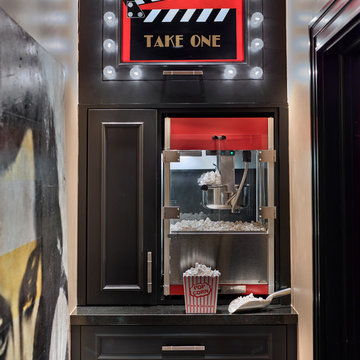
Photographer: VJ Arizepe, Houston designers Design House,Inc.
Esempio di un home theatre chic di medie dimensioni e chiuso con moquette e schermo di proiezione
Esempio di un home theatre chic di medie dimensioni e chiuso con moquette e schermo di proiezione
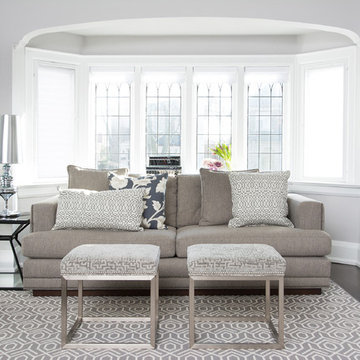
Stephani Buchman
Ispirazione per un soggiorno classico di medie dimensioni con pareti grigie e parquet scuro
Ispirazione per un soggiorno classico di medie dimensioni con pareti grigie e parquet scuro
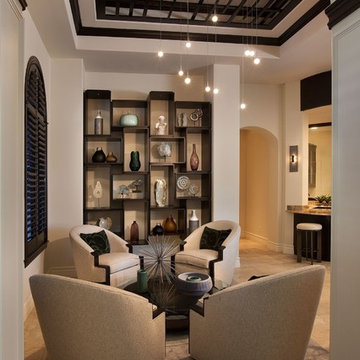
Esempio di un soggiorno chic aperto e di medie dimensioni con sala formale, nessun camino, pavimento in pietra calcarea e tappeto
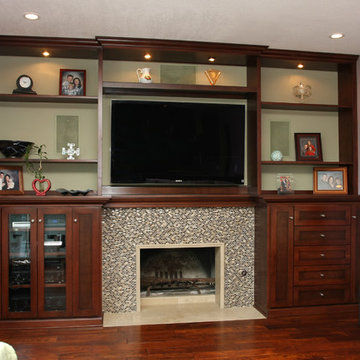
Beautiful custom shaker fireplace wall with open shelving above and plenty of storage for today's media needs. This great remodeled fireplace wall is shown in a warm walnut finish with an incredibly fun mosaic tile surround.
Living classici - Foto e idee per arredare
9



