Living classici - Foto e idee per arredare
Filtra anche per:
Budget
Ordina per:Popolari oggi
141 - 160 di 65.193 foto
1 di 3
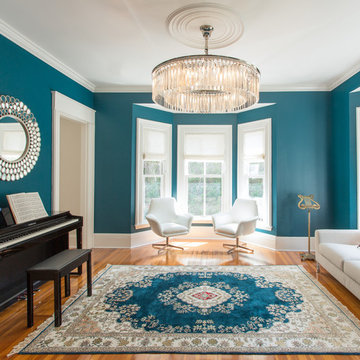
Eric Roth
Immagine di un soggiorno classico chiuso e di medie dimensioni con sala della musica, pareti blu, pavimento in legno massello medio, nessun camino e tappeto
Immagine di un soggiorno classico chiuso e di medie dimensioni con sala della musica, pareti blu, pavimento in legno massello medio, nessun camino e tappeto
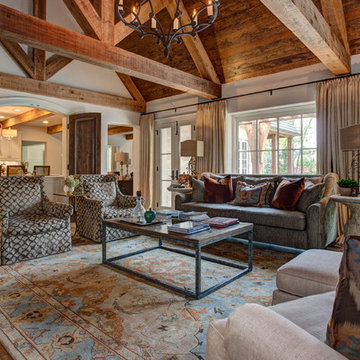
Moving deeper inside this home you enter a great room with a vaulted ceiling with wood trusses, a large stone fireplace, and a rustic light fixture. The built-ins show the attention to details in the wood and glass work around the home. The decor is sophisticated, yet, rustic. This room is a great example of the warm colors featured in French Tudor homes.
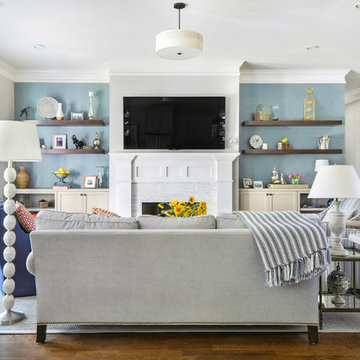
This comfy living room is right off the kitchen and makes entertaining a breeze. With French door opening to the patio, who could ask for more? Dog and kid friendly fabrics and rug make this a haven for watching TV or family game night!

Donna Griffith for House and Home Magazine
Immagine di un piccolo soggiorno tradizionale con pareti blu, camino classico e moquette
Immagine di un piccolo soggiorno tradizionale con pareti blu, camino classico e moquette
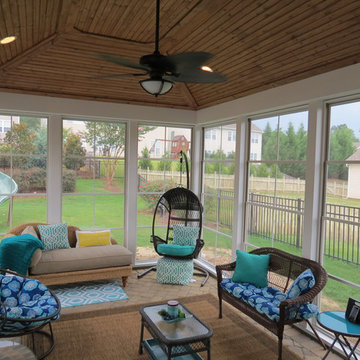
Esempio di una veranda classica di medie dimensioni con pavimento in mattoni, nessun camino e soffitto classico
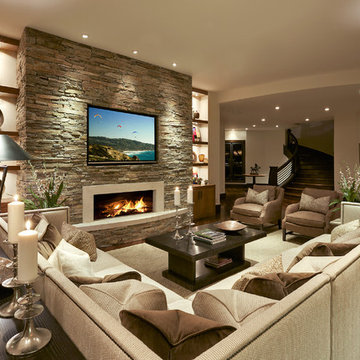
Downstairs family room with large sectional, stacked stone fireplace and open shelving design.
Esempio di un grande soggiorno chic aperto con pareti beige, pavimento in legno massello medio, camino classico, cornice del camino in pietra e TV a parete
Esempio di un grande soggiorno chic aperto con pareti beige, pavimento in legno massello medio, camino classico, cornice del camino in pietra e TV a parete

Custom media room home theater complete with gray sectional couch, gray carpet, black walls, projection tv, stainless steel wall sconces, and orange artwork to finish the look.
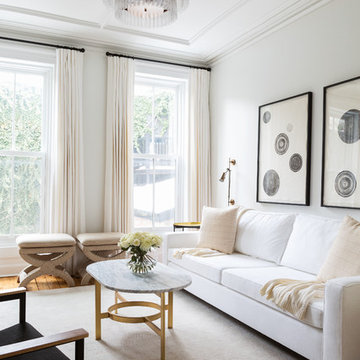
Park Slope Townhouse Den
Interior design, custom furniture design & art curation by Chango & Co.
Photography by Ball & Albanese
Foto di un soggiorno tradizionale di medie dimensioni e aperto con sala formale, pareti bianche e tappeto
Foto di un soggiorno tradizionale di medie dimensioni e aperto con sala formale, pareti bianche e tappeto
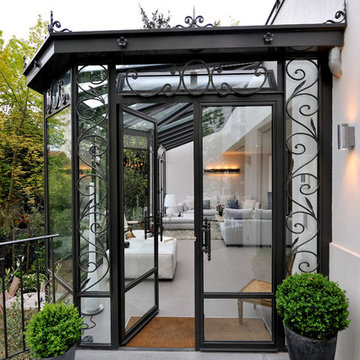
Stefan Meyer
Immagine di una veranda chic di medie dimensioni con pavimento con piastrelle in ceramica e soffitto in vetro
Immagine di una veranda chic di medie dimensioni con pavimento con piastrelle in ceramica e soffitto in vetro
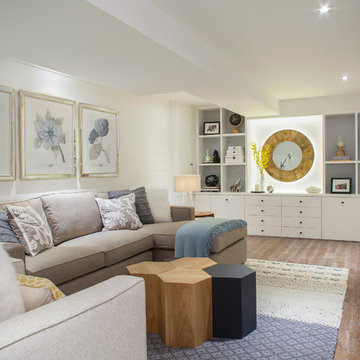
Leslie Goodwin Photography
Idee per un soggiorno classico di medie dimensioni con pareti bianche, pavimento in legno massello medio e nessun camino
Idee per un soggiorno classico di medie dimensioni con pareti bianche, pavimento in legno massello medio e nessun camino
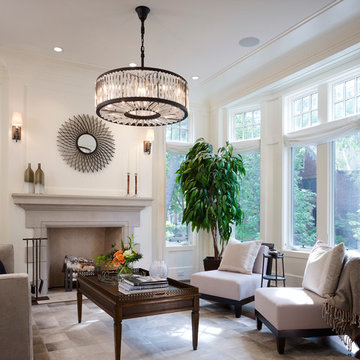
This unique city-home is designed with a center entry, flanked by formal living and dining rooms on either side. An expansive gourmet kitchen / great room spans the rear of the main floor, opening onto a terraced outdoor space comprised of more than 700SF.
The home also boasts an open, four-story staircase flooded with natural, southern light, as well as a lower level family room, four bedrooms (including two en-suite) on the second floor, and an additional two bedrooms and study on the third floor. A spacious, 500SF roof deck is accessible from the top of the staircase, providing additional outdoor space for play and entertainment.
Due to the location and shape of the site, there is a 2-car, heated garage under the house, providing direct entry from the garage into the lower level mudroom. Two additional off-street parking spots are also provided in the covered driveway leading to the garage.
Designed with family living in mind, the home has also been designed for entertaining and to embrace life's creature comforts. Pre-wired with HD Video, Audio and comprehensive low-voltage services, the home is able to accommodate and distribute any low voltage services requested by the homeowner.
This home was pre-sold during construction.
Steve Hall, Hedrich Blessing
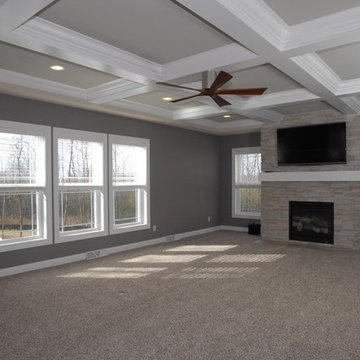
Foto di un grande soggiorno chic aperto con pareti grigie, moquette, camino classico, cornice del camino in pietra e TV a parete
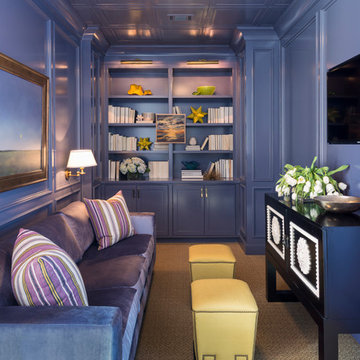
Walls and ceiling are Sherwin-Williams Mesmerize in high gloss, sofa is Bernhardt, ottomans are Lee Inds.
Foto di un piccolo soggiorno chic chiuso con moquette, TV a parete e pareti blu
Foto di un piccolo soggiorno chic chiuso con moquette, TV a parete e pareti blu
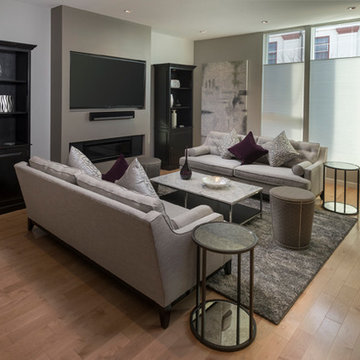
Our client wanted this room to be to formal yet fun! The additions of black to add a pop of color makes this room sophisticated and chic!
Ispirazione per un soggiorno chic di medie dimensioni e aperto con sala formale, pareti grigie, parquet chiaro, TV a parete, camino classico, cornice del camino in cemento e pavimento marrone
Ispirazione per un soggiorno chic di medie dimensioni e aperto con sala formale, pareti grigie, parquet chiaro, TV a parete, camino classico, cornice del camino in cemento e pavimento marrone
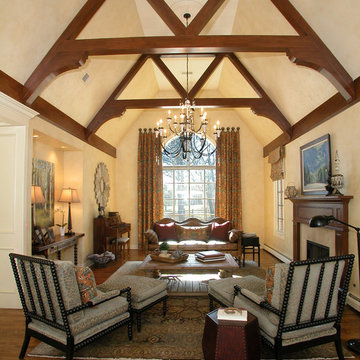
Ispirazione per un soggiorno classico di medie dimensioni e chiuso con sala formale, pareti beige, pavimento in legno massello medio, camino classico, cornice del camino in legno e nessuna TV
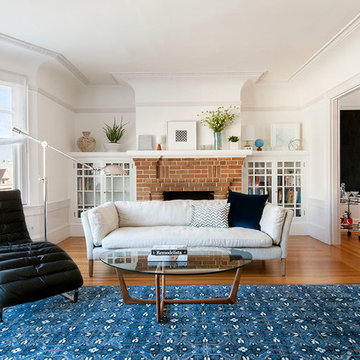
Crystal Waye Photo Design
Ispirazione per un soggiorno tradizionale chiuso e di medie dimensioni con pareti bianche, pavimento in legno massello medio, camino classico, cornice del camino in mattoni, TV autoportante, sala formale e pavimento marrone
Ispirazione per un soggiorno tradizionale chiuso e di medie dimensioni con pareti bianche, pavimento in legno massello medio, camino classico, cornice del camino in mattoni, TV autoportante, sala formale e pavimento marrone
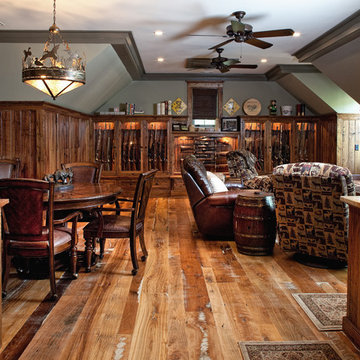
Foto di un soggiorno chic di medie dimensioni con angolo bar, pareti verdi, pavimento in legno massello medio, nessun camino e TV a parete

An open house lot is like a blank canvas. When Mathew first visited the wooded lot where this home would ultimately be built, the landscape spoke to him clearly. Standing with the homeowner, it took Mathew only twenty minutes to produce an initial color sketch that captured his vision - a long, circular driveway and a home with many gables set at a picturesque angle that complemented the contours of the lot perfectly.
The interior was designed using a modern mix of architectural styles – a dash of craftsman combined with some colonial elements – to create a sophisticated yet truly comfortable home that would never look or feel ostentatious.
Features include a bright, open study off the entry. This office space is flanked on two sides by walls of expansive windows and provides a view out to the driveway and the woods beyond. There is also a contemporary, two-story great room with a see-through fireplace. This space is the heart of the home and provides a gracious transition, through two sets of double French doors, to a four-season porch located in the landscape of the rear yard.
This home offers the best in modern amenities and design sensibilities while still maintaining an approachable sense of warmth and ease.
Photo by Eric Roth
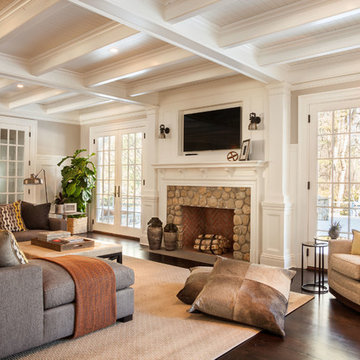
Ispirazione per un soggiorno classico di medie dimensioni e chiuso con pareti beige, parquet scuro, camino classico, cornice del camino in pietra e TV a parete
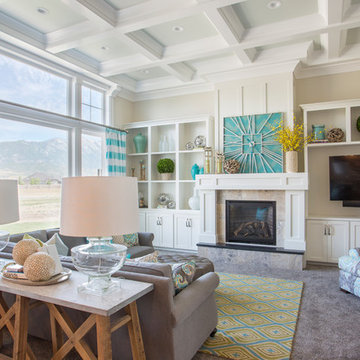
Highland Custom Homes
Ispirazione per un soggiorno chic di medie dimensioni e chiuso con pareti beige, moquette, camino classico, TV a parete, cornice del camino in pietra, pavimento beige e tappeto
Ispirazione per un soggiorno chic di medie dimensioni e chiuso con pareti beige, moquette, camino classico, TV a parete, cornice del camino in pietra, pavimento beige e tappeto
Living classici - Foto e idee per arredare
8


