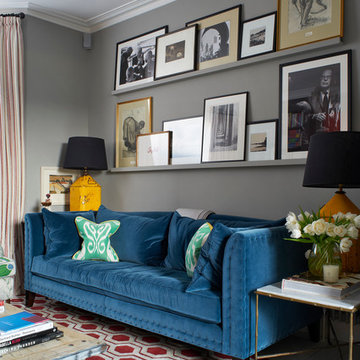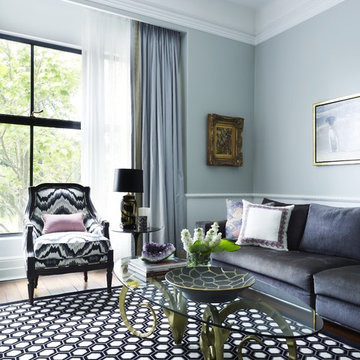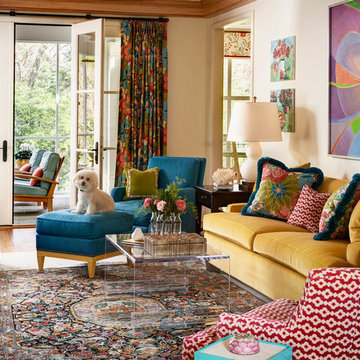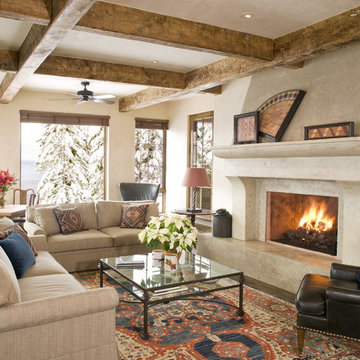Living classici - Foto e idee per arredare
Filtra anche per:
Budget
Ordina per:Popolari oggi
141 - 160 di 719.258 foto
1 di 2

A custom home builder in Chicago's western suburbs, Summit Signature Homes, ushers in a new era of residential construction. With an eye on superb design and value, industry-leading practices and superior customer service, Summit stands alone. Custom-built homes in Clarendon Hills, Hinsdale, Western Springs, and other western suburbs.
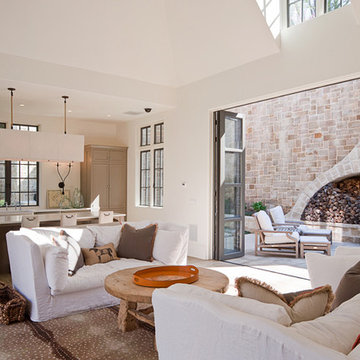
James Lockhart photo
Foto di un grande soggiorno chic aperto con sala formale, pareti beige, pavimento in gres porcellanato, camino classico, cornice del camino in pietra, nessuna TV e pavimento beige
Foto di un grande soggiorno chic aperto con sala formale, pareti beige, pavimento in gres porcellanato, camino classico, cornice del camino in pietra, nessuna TV e pavimento beige

Foto di un grande soggiorno classico con libreria, pareti bianche, parquet chiaro, nessun camino e parete attrezzata
Trova il professionista locale adatto per il tuo progetto
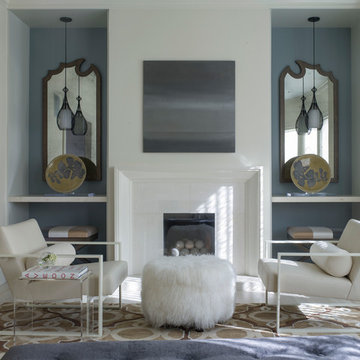
Immagine di un soggiorno classico chiuso con sala formale, pareti blu, parquet chiaro, camino classico, cornice del camino piastrellata, nessuna TV e tappeto
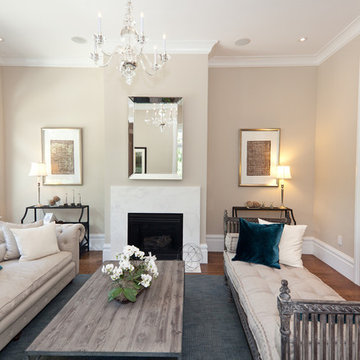
Living Room with beautiful a fireplace.
Photo credit Elisabeth Fall
Idee per un soggiorno classico con pareti beige, camino classico e tappeto
Idee per un soggiorno classico con pareti beige, camino classico e tappeto
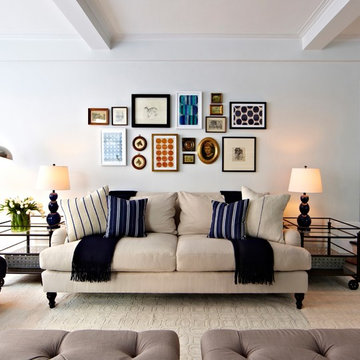
Designed by Chango & Co
Photos by Jacob Snavely
Immagine di un soggiorno chic di medie dimensioni e aperto con pareti bianche, parquet scuro e sala formale
Immagine di un soggiorno chic di medie dimensioni e aperto con pareti bianche, parquet scuro e sala formale
Ricarica la pagina per non vedere più questo specifico annuncio
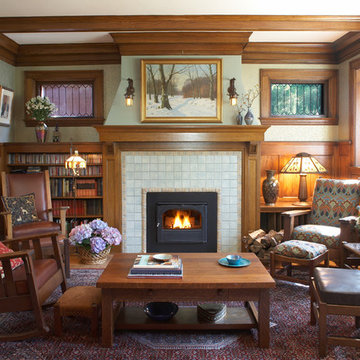
Craftsmanship details are abundant in this 1909 arts & crafts tudor home, but the living room fireplace had been overlooked. Creating the perfect fireplace started with selecting and carefully detailing Art and Crafts tile and custom woodwork.
The wainscot, trim & woodwork throughout the room were refinished. The Bradbury & Bradbury wall paper was selected by the owners.
The new fireplace fits so seamlessly into this home that when friends come over to visit they’ve been unable to tell what has changed – exactly what the owners wanted from this project. Photo by John Reed Foresman.
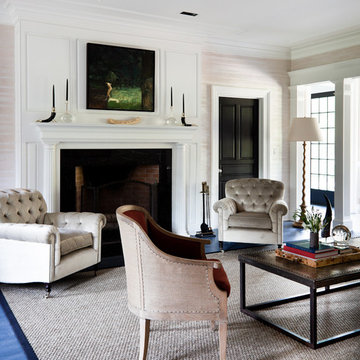
Zach DeSart
Immagine di un soggiorno tradizionale con sala formale, camino classico e pavimento blu
Immagine di un soggiorno tradizionale con sala formale, camino classico e pavimento blu
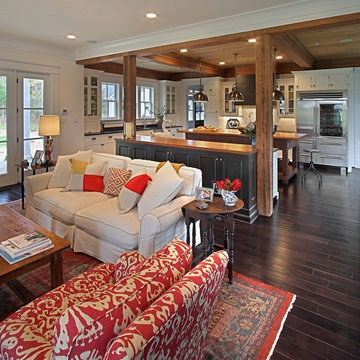
Jim Adcock
Immagine di un soggiorno classico aperto con parquet scuro e pavimento marrone
Immagine di un soggiorno classico aperto con parquet scuro e pavimento marrone
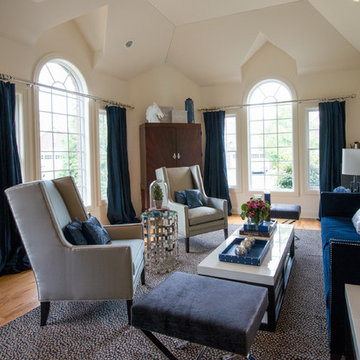
Sari Sunshine & Beth Freeberg
Photography By:
Fine Photography By Stephanie -Stephanie Faust
Idee per un soggiorno tradizionale chiuso con pareti beige e pavimento in legno massello medio
Idee per un soggiorno tradizionale chiuso con pareti beige e pavimento in legno massello medio

Photo by Marcus Gleysteen
Idee per un soggiorno classico con pareti beige, camino classico e cornice del camino piastrellata
Idee per un soggiorno classico con pareti beige, camino classico e cornice del camino piastrellata

Rob Karosis
Immagine di un soggiorno classico con pareti beige, parquet scuro, camino classico, cornice del camino in pietra, TV a parete e tappeto
Immagine di un soggiorno classico con pareti beige, parquet scuro, camino classico, cornice del camino in pietra, TV a parete e tappeto
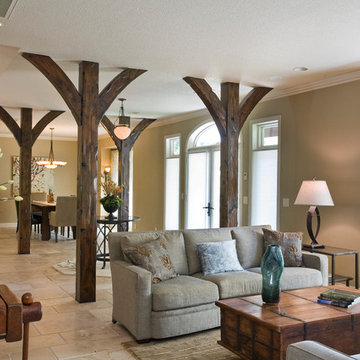
Foto di un soggiorno classico di medie dimensioni e aperto con pareti beige, pavimento in gres porcellanato e pavimento beige

Atherton living room
Custom window covering
Geometric light fixture
Traditional furnishings
Interior Design: RKI Interior Design
Architect: Stewart & Associates
Builder: Markay Johnson
Photo: Bernard Andre
Living classici - Foto e idee per arredare
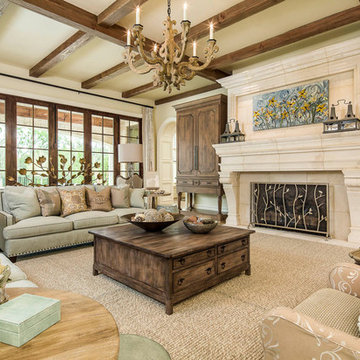
Esempio di un grande soggiorno tradizionale con camino classico e TV nascosta
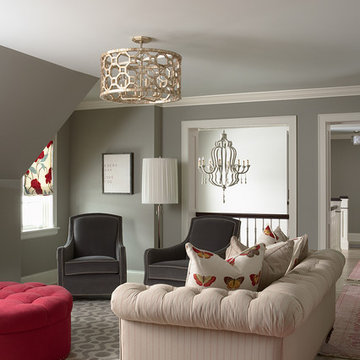
Martha O'Hara Interiors, Interior Design | Susan Gilmore, Photography
Idee per un soggiorno chic con pareti grigie, pavimento in legno massello medio e tappeto
Idee per un soggiorno chic con pareti grigie, pavimento in legno massello medio e tappeto
8



