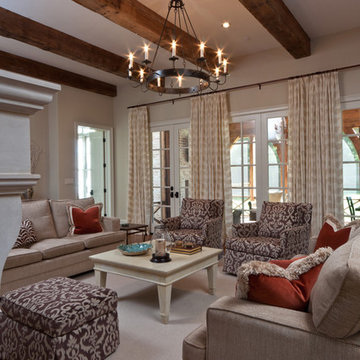Living classici con pareti beige - Foto e idee per arredare
Filtra anche per:
Budget
Ordina per:Popolari oggi
1 - 20 di 73.956 foto
1 di 3
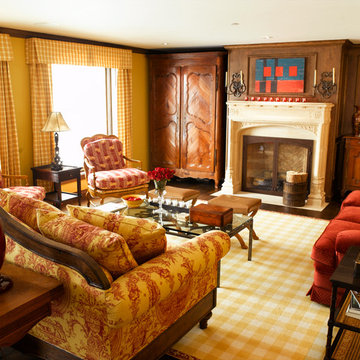
Foto di un soggiorno classico chiuso e di medie dimensioni con sala formale, pareti beige, parquet scuro, camino classico, cornice del camino in legno, nessuna TV e pavimento multicolore

The perfect spot for any occasion. Whether it's a family movie night or a quick nap, this neutral chaise sectional accompanied by the stone fireplace makes the best area.

This Model Home showcases a high-contrast color palette with varying blends of soft, neutral textiles, complemented by deep, rich case-piece finishes.

Family room with vaulted ceiling, photo by Nancy Elizabeth Hill
Ispirazione per un soggiorno chic con pareti beige, parquet chiaro e tappeto
Ispirazione per un soggiorno chic con pareti beige, parquet chiaro e tappeto

This wood ceiling needed something to tone down the grain in the planks. We were able to create a wash that did exactly that.
The floors (reclaimed red oak from a pre-Civil War barn) needed to have their different colors highlighted, not homogenized. Instead of staining the floor, we used a tung oil and beeswax finish that was hand buffed.
Our clients wanted to have reclaimed wood beams in their ceiling, but could not use true old beams as they would not be sturdy enough to support the roof. We took their fresh- cut fir beams and used synthetic plasters, paints, and glazes to give them an authentic aged look.
Taken by Alise O'Brien (aliseobrienphotography.com)
Interior Designer: Emily Castle (emilycastle.com)

Project Cooper & Ella - Living Room -
Long Island, NY
Interior Design: Jeanne Campana Design -
www.jeannecampanadesign.com
Esempio di un soggiorno chic di medie dimensioni e chiuso con pavimento in legno massello medio, camino classico, TV a parete, pareti beige e tappeto
Esempio di un soggiorno chic di medie dimensioni e chiuso con pavimento in legno massello medio, camino classico, TV a parete, pareti beige e tappeto

Ispirazione per un soggiorno classico con pareti beige, camino classico e cornice del camino in pietra

Adam Latham, Belair Photography
Immagine di un soggiorno tradizionale aperto con pareti beige e pavimento in legno massello medio
Immagine di un soggiorno tradizionale aperto con pareti beige e pavimento in legno massello medio

Detailed view styled family room complete with stone fireplace and wood mantel, medium wood custom built-ins, sofa and chairs, black console table with white table lamps, traverse rod window treatments and exposed beams in Charlotte, NC.

Ispirazione per un soggiorno chic di medie dimensioni e aperto con pareti beige, pavimento in legno massello medio, camino classico, cornice del camino in pietra, TV a parete e pavimento marrone
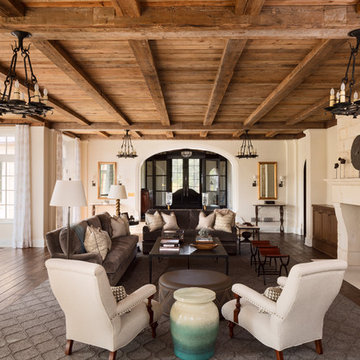
Dark wood beamed ceilings and wood planked floors are tempered by light walls and paneled glass windows in this classic living room.
Idee per un grande soggiorno classico chiuso con sala formale, pareti beige, parquet scuro, camino classico, cornice del camino in pietra e pavimento marrone
Idee per un grande soggiorno classico chiuso con sala formale, pareti beige, parquet scuro, camino classico, cornice del camino in pietra e pavimento marrone

Kristada
Foto di un grande soggiorno chic aperto con pareti beige, pavimento in legno massello medio, camino classico, cornice del camino in legno, TV a parete e pavimento marrone
Foto di un grande soggiorno chic aperto con pareti beige, pavimento in legno massello medio, camino classico, cornice del camino in legno, TV a parete e pavimento marrone

Everyone deserves to end the day in a comfortable, tranquil home. And for those with children, it can seem impossible to reconcile the challenges of family life with the need to have a well-designed space. Our client—a financial executive and her family of four—had not considered a design makeover since moving into their apartment, which was more than ten years ago. So when she reached out to Decor Aid, she asked us to modernize and brighten her home, in addition to creating a space for her family to hang out and relax.
The apartment originally featured sunflower-yellow walls and a set of brown suede living room furniture, all of which significantly darkened the space. The living room also did not have sufficient seating options, so the client was improvising seating arrangements when guests would come over.
With no outward facing windows, the living room received little natural light, and so we began the redesign by painting the walls a classic grey, and adding white crown molding.
As a pathway from the front door to the kitchen, the living room functions as a high-traffic area of the home. So we sourced a geometric indoor-outdoor area rug, and established a layout that’s easy to walk through. We also sourced a coffee table from Serena & Lily. Our client has teenage twins, and so we sourced a sturdy sectional couch from Restoration Hardware, and placed it in a corner which was previously being underused.
We hired an electrician to hide all of the cables leading to the media console, and added custom window treatments. In the kitchen, we painted the cabinets a semi-gloss white, and added slate flooring, for a clean, crisp, modern look to match the living room.
The finishing touches included a set of geometric table objects, comfortable throw rugs, and plush high-shine pillows. The final result is a fully functional living room for this family of four.

All Photos © Mike Healey Productions, Inc.
Ispirazione per un grande soggiorno tradizionale aperto con angolo bar, pareti beige, parquet scuro, camino classico, cornice del camino in pietra, TV autoportante e pavimento marrone
Ispirazione per un grande soggiorno tradizionale aperto con angolo bar, pareti beige, parquet scuro, camino classico, cornice del camino in pietra, TV autoportante e pavimento marrone
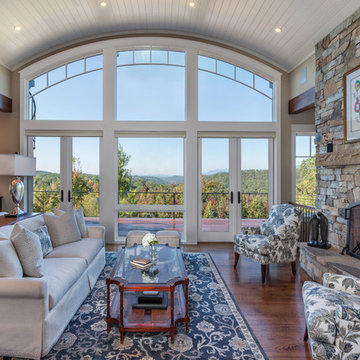
Inspiro 8
Ispirazione per un grande soggiorno chic aperto con pareti beige, parquet scuro, camino classico e cornice del camino in pietra
Ispirazione per un grande soggiorno chic aperto con pareti beige, parquet scuro, camino classico e cornice del camino in pietra

Photographer: Beth Singer
Immagine di un soggiorno chic di medie dimensioni e chiuso con sala formale, camino classico, nessuna TV, pareti beige, pavimento con piastrelle in ceramica e cornice del camino in intonaco
Immagine di un soggiorno chic di medie dimensioni e chiuso con sala formale, camino classico, nessuna TV, pareti beige, pavimento con piastrelle in ceramica e cornice del camino in intonaco
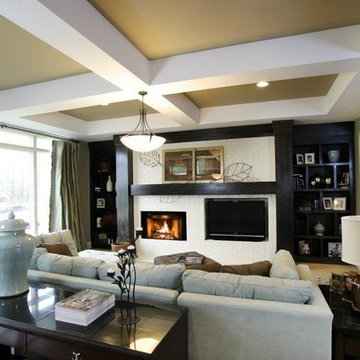
Immagine di un soggiorno classico aperto con pareti beige, parquet chiaro, camino classico, cornice del camino in mattoni e parete attrezzata
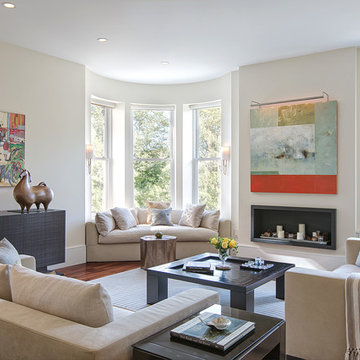
Photography: SGM Photography
Idee per un soggiorno chic con sala formale, pareti beige, parquet scuro e nessuna TV
Idee per un soggiorno chic con sala formale, pareti beige, parquet scuro e nessuna TV

Idee per un soggiorno classico con pareti beige, parquet scuro, camino classico, pavimento marrone e tappeto
Living classici con pareti beige - Foto e idee per arredare
1



