Living mediterranei con pareti beige - Foto e idee per arredare
Filtra anche per:
Budget
Ordina per:Popolari oggi
1 - 20 di 4.533 foto
1 di 3

Conception architecturale d’un domaine agricole éco-responsable à Grosseto. Au coeur d’une oliveraie de 12,5 hectares composée de 2400 oliviers, ce projet jouit à travers ses larges ouvertures en arcs d'une vue imprenable sur la campagne toscane alentours. Ce projet respecte une approche écologique de la construction, du choix de matériaux, ainsi les archétypes de l‘architecture locale.

Foto di un grande soggiorno mediterraneo aperto con pareti beige, pavimento in legno massello medio, camino classico, cornice del camino in intonaco, TV a parete e pavimento beige
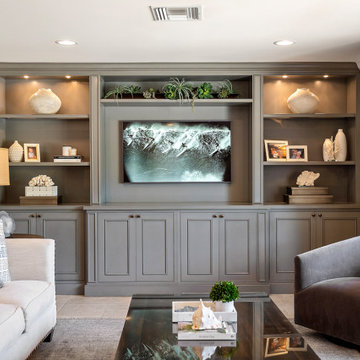
This home had a kitchen that wasn’t meeting the family’s needs, nor did it fit with the coastal Mediterranean theme throughout the rest of the house. The goals for this remodel were to create more storage space and add natural light. The biggest item on the wish list was a larger kitchen island that could fit a family of four. They also wished for the backyard to transform from an unsightly mess that the clients rarely used to a beautiful oasis with function and style.
One design challenge was incorporating the client’s desire for a white kitchen with the warm tones of the travertine flooring. The rich walnut tone in the island cabinetry helped to tie in the tile flooring. This added contrast, warmth, and cohesiveness to the overall design and complemented the transitional coastal theme in the adjacent spaces. Rooms alight with sunshine, sheathed in soft, watery hues are indicative of coastal decorating. A few essential style elements will conjure the coastal look with its casual beach attitude and renewing seaside energy, even if the shoreline is only in your mind's eye.
By adding two new windows, all-white cabinets, and light quartzite countertops, the kitchen is now open and bright. Brass accents on the hood, cabinet hardware and pendant lighting added warmth to the design. Blue accent rugs and chairs complete the vision, complementing the subtle grey ceramic backsplash and coastal blues in the living and dining rooms. Finally, the added sliding doors lead to the best part of the home: the dreamy outdoor oasis!
Every day is a vacation in this Mediterranean-style backyard paradise. The outdoor living space emphasizes the natural beauty of the surrounding area while offering all of the advantages and comfort of indoor amenities.
The swimming pool received a significant makeover that turned this backyard space into one that the whole family will enjoy. JRP changed out the stones and tiles, bringing a new life to it. The overall look of the backyard went from hazardous to harmonious. After finishing the pool, a custom gazebo was built for the perfect spot to relax day or night.
It’s an entertainer’s dream to have a gorgeous pool and an outdoor kitchen. This kitchen includes stainless-steel appliances, a custom beverage fridge, and a wood-burning fireplace. Whether you want to entertain or relax with a good book, this coastal Mediterranean-style outdoor living remodel has you covered.
Photographer: Andrew - OpenHouse VC
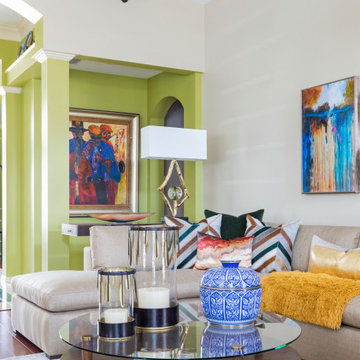
Foto di un grande soggiorno mediterraneo aperto con pareti beige e pavimento marrone
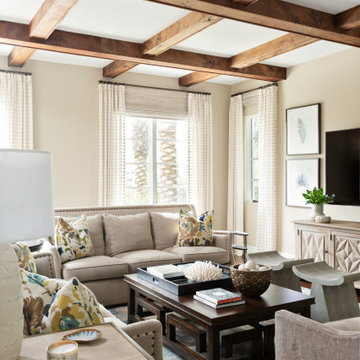
Esempio di un grande soggiorno mediterraneo con pareti beige, pavimento in legno massello medio, TV a parete, pavimento marrone e travi a vista
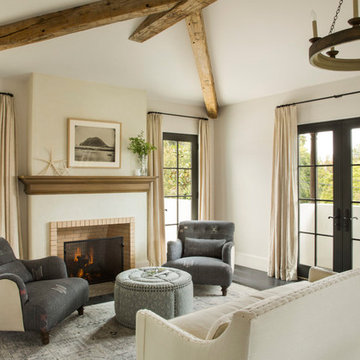
Esempio di un soggiorno mediterraneo con pareti beige, parquet scuro, camino classico, cornice del camino in mattoni e pavimento marrone
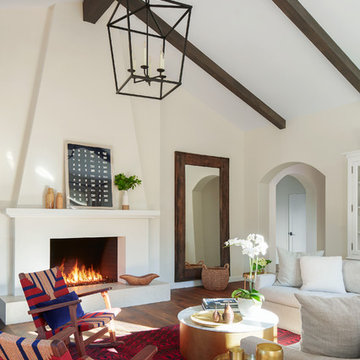
Thibault Cartier
Immagine di un soggiorno mediterraneo con parquet scuro, cornice del camino in intonaco, pareti beige, camino classico e pavimento marrone
Immagine di un soggiorno mediterraneo con parquet scuro, cornice del camino in intonaco, pareti beige, camino classico e pavimento marrone
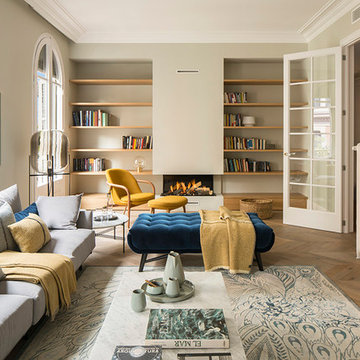
Idee per un grande soggiorno mediterraneo chiuso con libreria, pareti beige, parquet scuro, parete attrezzata, pavimento marrone e camino lineare Ribbon
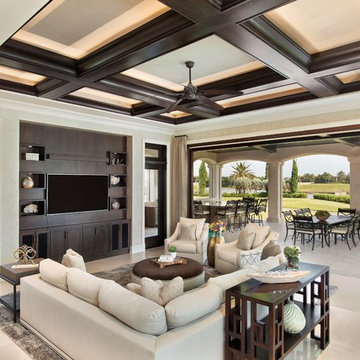
Downstairs Familyroom, opens up to the spacious outdoor living space - making this room truly expand into the outdoors
Foto di un ampio soggiorno mediterraneo aperto con pareti beige, pavimento in marmo, TV a parete e pavimento beige
Foto di un ampio soggiorno mediterraneo aperto con pareti beige, pavimento in marmo, TV a parete e pavimento beige

Gabriel Builders Showroom/Gathering room off functioning kitchen with pewter island. LImestone floors, plaster walls, Douglas Fir beams. Limestone floor extends thru lift and slide doors to outdoor arched porch with gas lanterns and swimming pool. The beautiful limestone mantel is flanked by custom bookcases filled with antique tools.
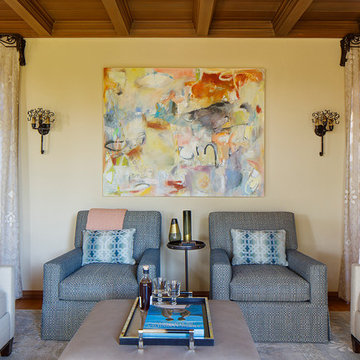
Art by Helen S. Cohen.
In Piedmont, on a winding, secluded, tree-lined street, atop a thoughtfully-landscaped hill sits a large, stately residence. The challenge: How to merge the tastes and lifestyles of the new owners, a vibrant, young family, while maintaining harmony with the soul of their new, old home.
This is a type of client we love: people who have the heart and reverence for architectural stewardship combined with the desire to live authentically.
To achieve this goal, we retained and restored many original details, like the ceiling in the living room, the drapery hardware and lighting sconces, and we found modern fixtures and furnishings that played well with the classic style.
Photo by Eric Rorer
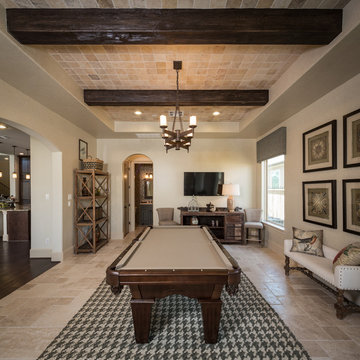
Esempio di un soggiorno mediterraneo aperto con sala giochi, pareti beige, TV a parete e tappeto
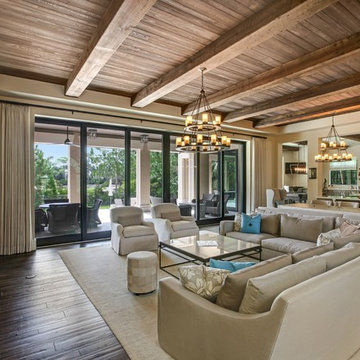
Immagine di un grande soggiorno mediterraneo aperto con pareti beige, parquet scuro, camino classico, cornice del camino in pietra, nessuna TV e sala formale
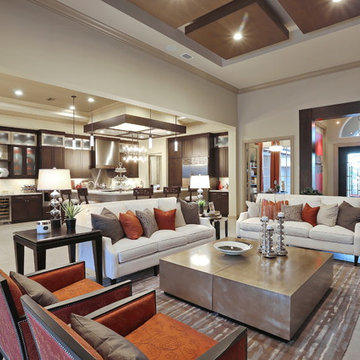
Gene Pollux | Pollux Photography
Everett Dennison | SRQ360
Esempio di un ampio soggiorno mediterraneo aperto con sala formale, pareti beige, pavimento in travertino, camino lineare Ribbon e cornice del camino in pietra
Esempio di un ampio soggiorno mediterraneo aperto con sala formale, pareti beige, pavimento in travertino, camino lineare Ribbon e cornice del camino in pietra
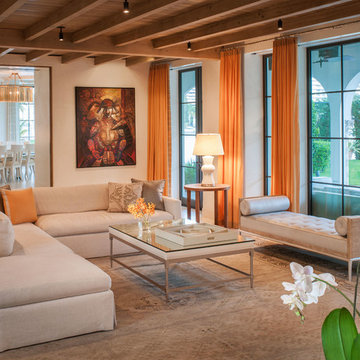
Living Room
Photo Credit: Maxwell Mackenzie
Foto di un soggiorno mediterraneo chiuso con pareti beige
Foto di un soggiorno mediterraneo chiuso con pareti beige
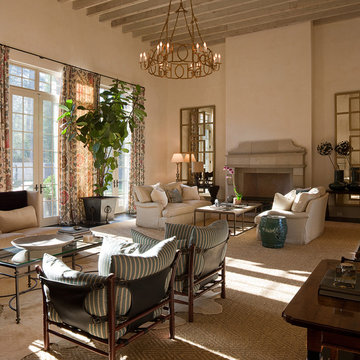
James Lockhart photo
Ispirazione per un ampio soggiorno mediterraneo aperto con pareti beige, parquet scuro, camino classico, cornice del camino in pietra, sala formale, nessuna TV e pavimento marrone
Ispirazione per un ampio soggiorno mediterraneo aperto con pareti beige, parquet scuro, camino classico, cornice del camino in pietra, sala formale, nessuna TV e pavimento marrone
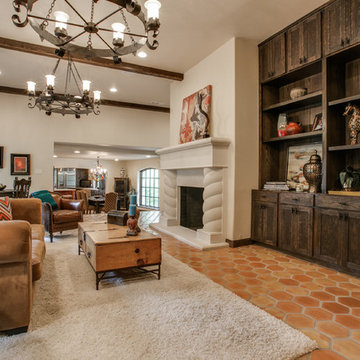
Shoot2Sell
Bella Vista Company
This home won the NARI Greater Dallas CotY Award for Entire House $750,001 to $1,000,000 in 2015.
Idee per un grande soggiorno mediterraneo aperto con sala formale, pareti beige, pavimento in terracotta, camino classico, cornice del camino in pietra e nessuna TV
Idee per un grande soggiorno mediterraneo aperto con sala formale, pareti beige, pavimento in terracotta, camino classico, cornice del camino in pietra e nessuna TV
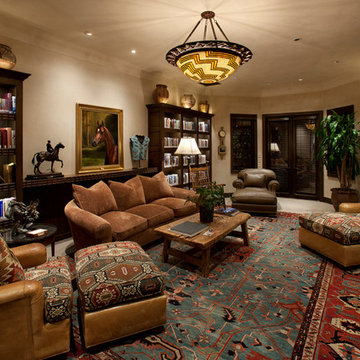
Dino Tonn Photography
Immagine di un grande soggiorno mediterraneo chiuso con libreria, pareti beige, moquette, camino classico, cornice del camino in intonaco e TV autoportante
Immagine di un grande soggiorno mediterraneo chiuso con libreria, pareti beige, moquette, camino classico, cornice del camino in intonaco e TV autoportante

Breathtaking views of the incomparable Big Sur Coast, this classic Tuscan design of an Italian farmhouse, combined with a modern approach creates an ambiance of relaxed sophistication for this magnificent 95.73-acre, private coastal estate on California’s Coastal Ridge. Five-bedroom, 5.5-bath, 7,030 sq. ft. main house, and 864 sq. ft. caretaker house over 864 sq. ft. of garage and laundry facility. Commanding a ridge above the Pacific Ocean and Post Ranch Inn, this spectacular property has sweeping views of the California coastline and surrounding hills. “It’s as if a contemporary house were overlaid on a Tuscan farm-house ruin,” says decorator Craig Wright who created the interiors. The main residence was designed by renowned architect Mickey Muenning—the architect of Big Sur’s Post Ranch Inn, —who artfully combined the contemporary sensibility and the Tuscan vernacular, featuring vaulted ceilings, stained concrete floors, reclaimed Tuscan wood beams, antique Italian roof tiles and a stone tower. Beautifully designed for indoor/outdoor living; the grounds offer a plethora of comfortable and inviting places to lounge and enjoy the stunning views. No expense was spared in the construction of this exquisite estate.
Presented by Olivia Hsu Decker
+1 415.720.5915
+1 415.435.1600
Decker Bullock Sotheby's International Realty
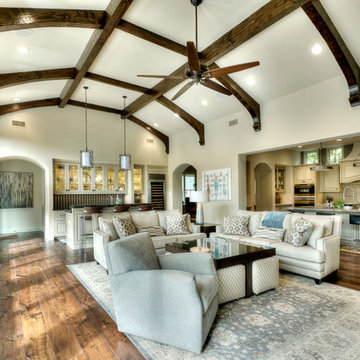
Esempio di un soggiorno mediterraneo aperto con angolo bar, pareti beige e pavimento in legno massello medio
Living mediterranei con pareti beige - Foto e idee per arredare
1


