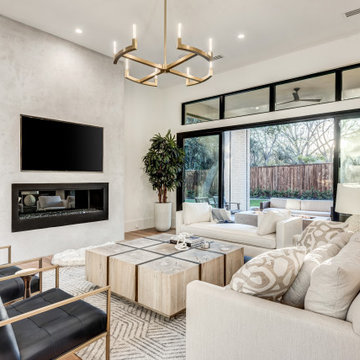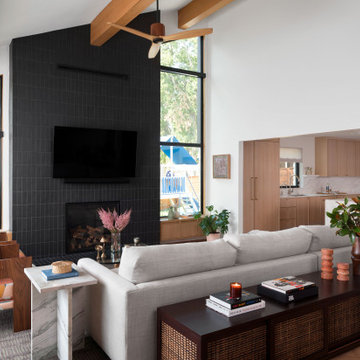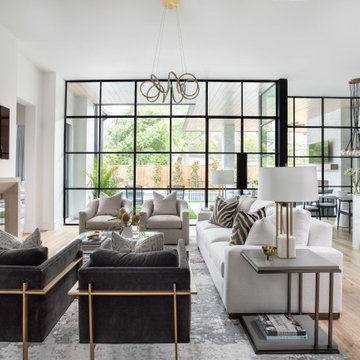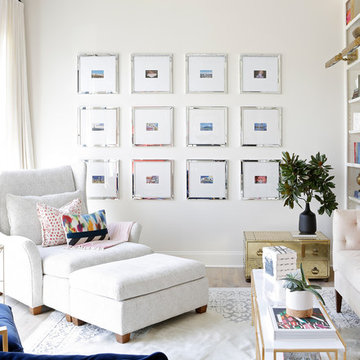Living classici con parquet chiaro - Foto e idee per arredare
Filtra anche per:
Budget
Ordina per:Popolari oggi
1 - 20 di 34.257 foto
1 di 3

Idee per un grande soggiorno tradizionale aperto con pareti bianche, parquet chiaro, camino classico, cornice del camino in pietra, TV a parete, travi a vista e carta da parati

While the bathroom portion of this project has received press and accolades, the other aspects of this renovation are just as spectacular. Unique and colorful elements reside throughout this home, along with stark paint contrasts and patterns galore.

Esempio di un soggiorno classico aperto con pareti bianche, parquet chiaro, cornice del camino in pietra ricostruita, pavimento beige, travi a vista, camino lineare Ribbon e TV a parete

Idee per un grande soggiorno classico aperto con pareti bianche, parquet chiaro, camino classico, cornice del camino in intonaco, TV a parete e pavimento marrone

This expansive living and dining room has a comfortable stylish feel suitable for entertaining and relaxing. Photos by: Rod Foster
Ispirazione per un ampio soggiorno classico aperto con angolo bar, pareti bianche, parquet chiaro, camino classico, cornice del camino in cemento e nessuna TV
Ispirazione per un ampio soggiorno classico aperto con angolo bar, pareti bianche, parquet chiaro, camino classico, cornice del camino in cemento e nessuna TV

Esempio di un soggiorno tradizionale aperto con pareti bianche, parquet chiaro, camino lineare Ribbon, TV a parete, pavimento beige e travi a vista

Photograph by Travis Peterson.
Ispirazione per un grande soggiorno chic aperto con pareti bianche, parquet chiaro, camino classico, cornice del camino piastrellata, sala formale, nessuna TV e pavimento marrone
Ispirazione per un grande soggiorno chic aperto con pareti bianche, parquet chiaro, camino classico, cornice del camino piastrellata, sala formale, nessuna TV e pavimento marrone

Floor to ceiling windows, reclaimed wood beams, wide plank oak flooring, expansive views to the low-country marsh and live oaks define this living space.

Idee per un grande soggiorno classico aperto con sala formale, pareti multicolore, parquet chiaro, nessun camino, nessuna TV e pavimento beige

Beautiful open living room with ceiling beams and fireplace.
Ispirazione per un soggiorno classico aperto con parquet chiaro, camino classico, cornice del camino piastrellata, TV a parete e travi a vista
Ispirazione per un soggiorno classico aperto con parquet chiaro, camino classico, cornice del camino piastrellata, TV a parete e travi a vista

The three-level Mediterranean revival home started as a 1930s summer cottage that expanded downward and upward over time. We used a clean, crisp white wall plaster with bronze hardware throughout the interiors to give the house continuity. A neutral color palette and minimalist furnishings create a sense of calm restraint. Subtle and nuanced textures and variations in tints add visual interest. The stair risers from the living room to the primary suite are hand-painted terra cotta tile in gray and off-white. We used the same tile resource in the kitchen for the island's toe kick.

With an outstanding view of the pool and the wetlands, the great room is purposely void of a television. To the left, a stone fireplace is featured against a massive wall with display shelves and a floor-to-ceiling column of touch-latch storage. This stained wall is a wonderful exhibit of rift sawn lumber, which is milled perpendicular to the growth rings, yielding a tight, linear grain with no flecking.

The grand living room needed large focal pieces, so our design team began by selecting the large iron chandelier to anchor the space. The black iron of the chandelier echoes the black window trim of the two story windows and fills the volume of space nicely. The plain fireplace wall was underwhelming, so our team selected four slabs of premium Calcutta gold marble and butterfly bookmatched the slabs to add a sophisticated focal point. Tall sheer drapes add height and subtle drama to the space. The comfortable sectional sofa and woven side chairs provide the perfect space for relaxing or for entertaining guests. Woven end tables, a woven table lamp, woven baskets and tall olive trees add texture and a casual touch to the space. The expansive sliding glass doors provide indoor/outdoor entertainment and ease of traffic flow when a large number of guests are gathered.

Foto di un ampio soggiorno classico aperto con pareti bianche, parquet chiaro, camino classico, TV a parete e pavimento marrone

Expansive windows and French doors frame the living area’s indoor/outdoor fireplace, and encourages the use of the formerly isolated back yard.
Interior Designer: Amanda Teal
Photographer: John Merkl

This addition came about from the client's desire to renovate and enlarge their kitchen. The open floor plan allows seamless movement between the kitchen and the back patio, and is a straight shot through to the mudroom and to the driveway.

Foto di un soggiorno classico aperto con pareti bianche, parquet chiaro e pavimento beige

Idee per un grande soggiorno chic aperto con pareti grigie, parquet chiaro, camino classico, TV a parete, cornice del camino in pietra, pavimento marrone e tappeto

Paige Rumore, Photography
Lori Paranjape, Designer
Idee per un soggiorno classico di medie dimensioni e chiuso con pareti bianche, parquet chiaro, sala formale, nessun camino, nessuna TV, pavimento beige e tappeto
Idee per un soggiorno classico di medie dimensioni e chiuso con pareti bianche, parquet chiaro, sala formale, nessun camino, nessuna TV, pavimento beige e tappeto

Aliza Schlabach Photography
Foto di un grande soggiorno tradizionale chiuso con pareti grigie, parquet chiaro e camino classico
Foto di un grande soggiorno tradizionale chiuso con pareti grigie, parquet chiaro e camino classico
Living classici con parquet chiaro - Foto e idee per arredare
1


