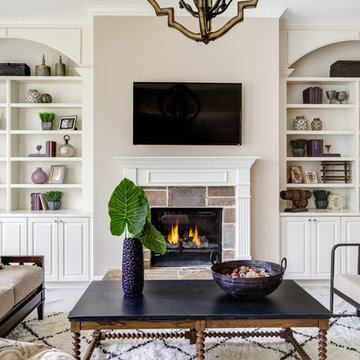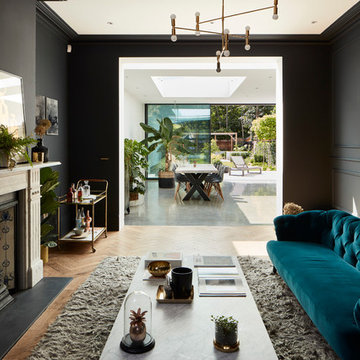Living classici con cornice del camino in pietra - Foto e idee per arredare
Filtra anche per:
Budget
Ordina per:Popolari oggi
1 - 20 di 57.598 foto
1 di 3

Casual comfortable family living is the heart of this home! Organization is the name of the game in this fast paced yet loving family! Between school, sports, and work everyone needs to hustle, but this casual comfortable family room encourages family gatherings and relaxation! Photography: Stephen Karlisch

Angie Seckinger
Immagine di un grande soggiorno chic chiuso con pareti beige, camino classico, cornice del camino in pietra e soffitto a volta
Immagine di un grande soggiorno chic chiuso con pareti beige, camino classico, cornice del camino in pietra e soffitto a volta

Photography by Michael J. Lee
Ispirazione per un grande soggiorno classico aperto con pareti beige, camino lineare Ribbon, sala formale, pavimento in legno massello medio, cornice del camino in pietra, nessuna TV, pavimento marrone e soffitto ribassato
Ispirazione per un grande soggiorno classico aperto con pareti beige, camino lineare Ribbon, sala formale, pavimento in legno massello medio, cornice del camino in pietra, nessuna TV, pavimento marrone e soffitto ribassato

Residential Interior Decoration of a Bush surrounded Beach house by Camilla Molders Design
Architecture by Millar Roberston Architects
Photography by Derek Swalwell

To obtain sources, copy and paste this link into your browser. http://carlaaston.com/designed/before-after-the-extraordinary-remodel-of-an-ordinary-custom-builder-home / Photographer, Tori Aston

New painted timber French windows and shutters, at one end of the living room, open onto a roof terrace situated atop the rear extension. This overlooks and provides access to the rear garden.
Photographer: Nick Smith

The grand living room needed large focal pieces, so our design team began by selecting the large iron chandelier to anchor the space. The black iron of the chandelier echoes the black window trim of the two story windows and fills the volume of space nicely. The plain fireplace wall was underwhelming, so our team selected four slabs of premium Calcutta gold marble and butterfly bookmatched the slabs to add a sophisticated focal point. Tall sheer drapes add height and subtle drama to the space. The comfortable sectional sofa and woven side chairs provide the perfect space for relaxing or for entertaining guests. Woven end tables, a woven table lamp, woven baskets and tall olive trees add texture and a casual touch to the space. The expansive sliding glass doors provide indoor/outdoor entertainment and ease of traffic flow when a large number of guests are gathered.

On Site Photography - Brian Hall
Ispirazione per un grande soggiorno classico con pareti grigie, pavimento in gres porcellanato, cornice del camino in pietra, TV a parete, pavimento grigio e camino lineare Ribbon
Ispirazione per un grande soggiorno classico con pareti grigie, pavimento in gres porcellanato, cornice del camino in pietra, TV a parete, pavimento grigio e camino lineare Ribbon

John Buchan Homes
Esempio di un soggiorno chic di medie dimensioni e stile loft con cornice del camino in pietra, pareti bianche, parquet scuro, camino classico, TV a parete, pavimento marrone e tappeto
Esempio di un soggiorno chic di medie dimensioni e stile loft con cornice del camino in pietra, pareti bianche, parquet scuro, camino classico, TV a parete, pavimento marrone e tappeto

Mary Powell Photography
Kolter Homes- Cresswind at Peachtree City
Built-In Units by Guildcraft
Spruce Model Great Room Built-Ins with Arched Soffits
Esempio di un soggiorno tradizionale con pareti beige, camino classico, cornice del camino in pietra e TV a parete
Esempio di un soggiorno tradizionale con pareti beige, camino classico, cornice del camino in pietra e TV a parete

Esempio di un soggiorno tradizionale chiuso con pareti beige, parquet scuro, camino classico, cornice del camino in pietra e TV a parete

John Goldstein www.JohnGoldstein.net
Esempio di un grande soggiorno chic aperto con cornice del camino in pietra, pareti beige, pavimento in legno massello medio, camino classico, TV a parete e pavimento marrone
Esempio di un grande soggiorno chic aperto con cornice del camino in pietra, pareti beige, pavimento in legno massello medio, camino classico, TV a parete e pavimento marrone

Martha O'Hara Interiors, Interior Design & Photo Styling | Troy Thies, Photography | MDS Remodeling, Home Remodel | Please Note: All “related,” “similar,” and “sponsored” products tagged or listed by Houzz are not actual products pictured. They have not been approved by Martha O’Hara Interiors nor any of the professionals credited. For info about our work: design@oharainteriors.com

Photo by Krista Cox Studio
Immagine di un soggiorno chic con pareti bianche, pavimento in legno massello medio, camino classico, cornice del camino in pietra, TV a parete, pavimento marrone, travi a vista e soffitto a volta
Immagine di un soggiorno chic con pareti bianche, pavimento in legno massello medio, camino classico, cornice del camino in pietra, TV a parete, pavimento marrone, travi a vista e soffitto a volta

Matt Clayton Photography
Ispirazione per un soggiorno classico chiuso con pareti nere, parquet chiaro, camino classico, cornice del camino in pietra e nessuna TV
Ispirazione per un soggiorno classico chiuso con pareti nere, parquet chiaro, camino classico, cornice del camino in pietra e nessuna TV

Immagine di un soggiorno tradizionale aperto e di medie dimensioni con pareti grigie, pavimento in legno massello medio, camino classico, cornice del camino in pietra, pavimento marrone e TV a parete

Esempio di un soggiorno tradizionale aperto con pareti grigie, parquet chiaro, camino classico, cornice del camino in pietra e TV a parete

Immagine di un soggiorno tradizionale con pareti bianche, parquet scuro, camino classico, cornice del camino in pietra, TV a parete e pavimento marrone

Great Room which is open to banquette dining + kitchen. The glass doors leading to the screened porch can be folded to provide three large openings for the Southern breeze to travel through the home.
Photography: Garett + Carrie Buell of Studiobuell/ studiobuell.com

Was previously a red brick wood burning fireplace with a matching hearth. We refaced with MDF, Marble subway tile, Spectacular leather finished granite. The gas insert is a Kozy Heat Chaska 34, and the T.V. is a 4K Vizio. The flooring is BELLAWOOD 3/4" x 3-1/4" Select Brazilian Chestnut.
Living classici con cornice del camino in pietra - Foto e idee per arredare
1


