Living tropicali con cornice del camino in pietra - Foto e idee per arredare
Filtra anche per:
Budget
Ordina per:Popolari oggi
1 - 20 di 294 foto
1 di 3
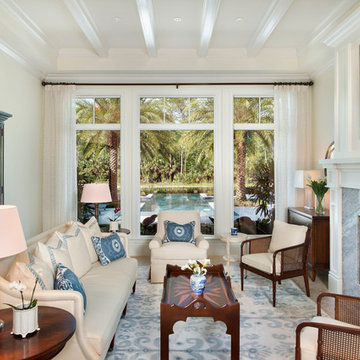
Idee per un grande soggiorno tropicale chiuso con sala formale, pareti bianche, pavimento in gres porcellanato, camino classico, cornice del camino in pietra e nessuna TV
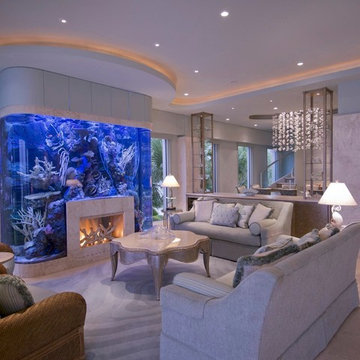
Brownie Harris
Immagine di un soggiorno tropicale aperto con pavimento in pietra calcarea, cornice del camino in pietra, sala formale e camino classico
Immagine di un soggiorno tropicale aperto con pavimento in pietra calcarea, cornice del camino in pietra, sala formale e camino classico
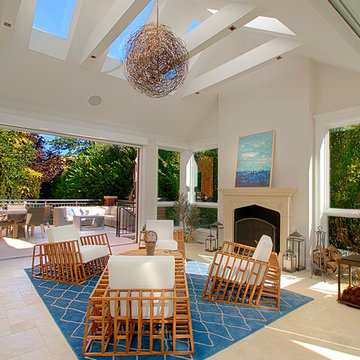
This Chicago Four Seasons room adjoins the terrace with same floor tile & radiant heat installed underneath, creating a natural extension to the outdoors. The cathedral ceiling with large skylights and the large windows illuminate the entire space.
Norman Sizemore-Photographer
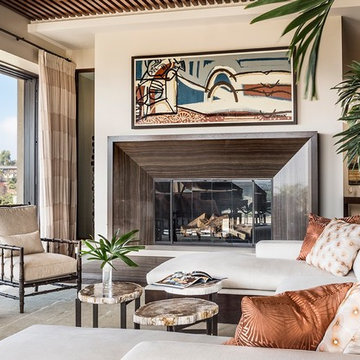
Idee per un grande soggiorno tropicale aperto con sala formale, pareti beige, pavimento con piastrelle in ceramica, camino classico, cornice del camino in pietra e nessuna TV
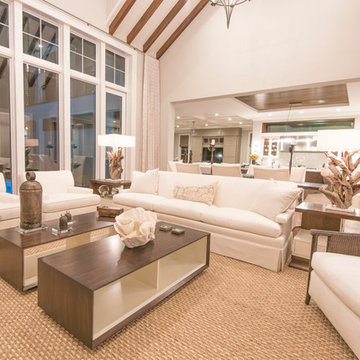
Ricky Perrone
Sarasota Custom Home Builder, Sarasota Luxury Waterfront Construction
Immagine di un ampio soggiorno tropicale aperto con pareti beige, parquet chiaro, camino classico e cornice del camino in pietra
Immagine di un ampio soggiorno tropicale aperto con pareti beige, parquet chiaro, camino classico e cornice del camino in pietra
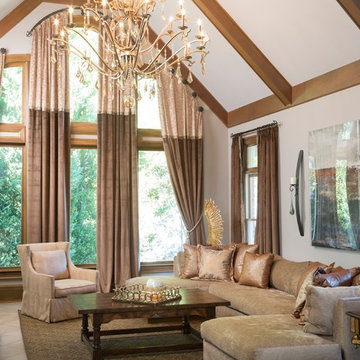
Beautifully comfortable for the whole family.
Photo: Patrick Heagney
Immagine di un grande soggiorno tropicale chiuso con pareti bianche, pavimento in travertino, camino classico, cornice del camino in pietra, nessuna TV e pavimento beige
Immagine di un grande soggiorno tropicale chiuso con pareti bianche, pavimento in travertino, camino classico, cornice del camino in pietra, nessuna TV e pavimento beige
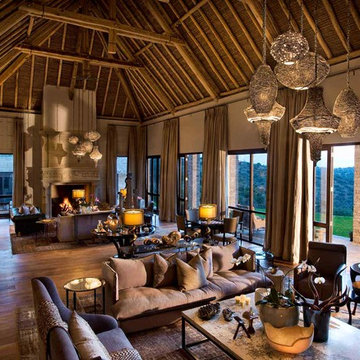
In the heart of Africa, this was an inspiring project to be part of. A stunning and luxurious new safari lodge was being built in the hills in Kenya, and the project required several significant fireplaces in the main rooms. A vital element of the design brief was that the fireplaces should reflect the wildlife that can be found around the house. Each fireplace is unique to its room, and different scenes of elephants, buffalos, lions and impala can be seen in the different fireplaces.
The Master bathroom in this house had a spectacular view across the plains and needed a luxurious bath in which to lie and look out over the vista. We made a solid roll top marble bath from which to enjoy the views.
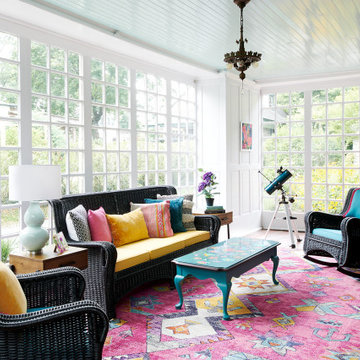
With limited travel options available during the pandemic, everyone is spending lots more time at home. Many are even looking for ways to incorporate interior design elements from their favorite destinations into their spaces: this lets you feel like you’re traveling, even when you’re not. This project was my own personal quarantine design dream: to create an interior scheme for my sunroom that captures the color, joy and exuberance of those brilliant indoor/outdoor spaces you find in Mexico. My sunroom is filled with sunshine, and sunshine makes my kids think of two beach vacations we took to Cancun. Since we couldn't take them there, or anywhere, I decided to bring a little bit of Mexico home.
As a backdrop, I embraced our floor to ceiling windows, great white wood paneled walls, and terra cotta floor tile, and added a soothing blue green paint to the beadboard ceiling, which to me is the color of a pool (Sherwin Williams Waterfall).
Over the terra cotta tile, I layered a bright pink rug and pulled out the turquoise and yellow accents for the furniture. The furniture is at least 60 years old and will not fit out of the doors, so I had it resprayed in place and had new cushions made in indoor outdoor fabric (and trimmed it in hot pink tape). On the sofa and chair, I collected brightly colored pillows, including one that is authentic Peruvian craftwork. A teal telescope tempts young stargazers.
The piece de resistance of this whole seating grouping is the coffee table. It was originally a stained wood coffee table that inhabited my in-laws’ living room in pristine condition for many years. Then it came to my house, where my son proceeded to bang his trains against it and generally abused and dented it. I had it sanded down and painted Sherwin Williams Green Bay. Over this teal colored base, my mother, who’s an artist, painted the most beautiful design of birds and flowers for me based on the Otomi tradition of Mexican embroidery. Otomi embroidery motifs typically incorporate animals and plants native to the Tenango area in central Mexico.
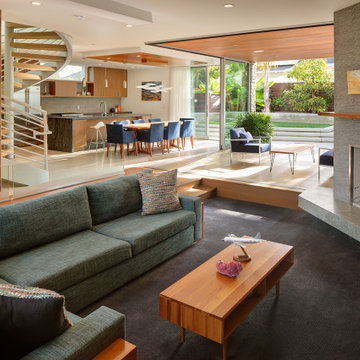
Ispirazione per un soggiorno tropicale di medie dimensioni e aperto con sala formale, camino ad angolo, cornice del camino in pietra, moquette e pavimento grigio
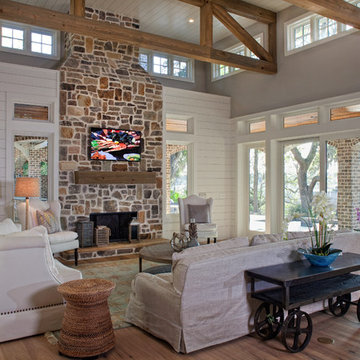
John McManus Photographer
Contact Phone Number: (912) 441-2873
Project Location: Savannah, GA
Immagine di un grande soggiorno tropicale aperto con sala formale, pareti bianche, pavimento in legno massello medio, camino classico, cornice del camino in pietra e TV a parete
Immagine di un grande soggiorno tropicale aperto con sala formale, pareti bianche, pavimento in legno massello medio, camino classico, cornice del camino in pietra e TV a parete
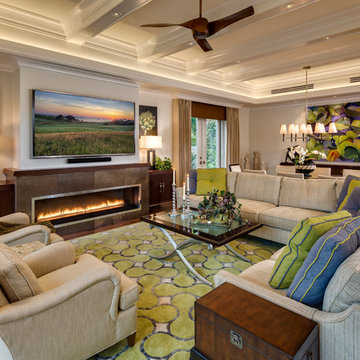
Foto di un soggiorno tropicale aperto con sala formale, pareti beige, pavimento in legno massello medio, camino lineare Ribbon, cornice del camino in pietra, TV a parete e pavimento marrone
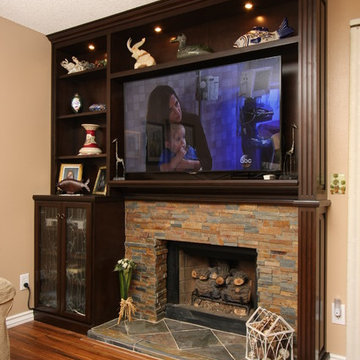
Custom media fireplace surround with bamboo glass & distressed bamboo floors. Rich chocolate brown finish with slate stack stone and hearth.
Ispirazione per un piccolo soggiorno tropicale aperto con sala giochi, pareti beige, pavimento in legno massello medio, camino classico, TV a parete e cornice del camino in pietra
Ispirazione per un piccolo soggiorno tropicale aperto con sala giochi, pareti beige, pavimento in legno massello medio, camino classico, TV a parete e cornice del camino in pietra
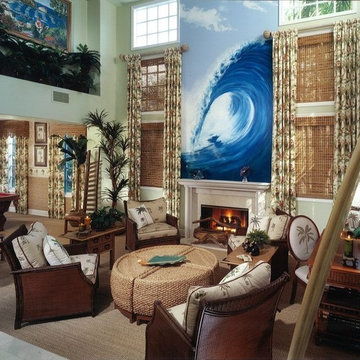
Our bachelor didn't utilize the formal dining room so we converted it into a billard room/living room combination. The muralist painted the 20' wave from a photo taken in Figi. The custom drapery fabrics and hardware by Robert Allen; Palecek desk, chairs and ottoman; seagrass wall to wall carpet
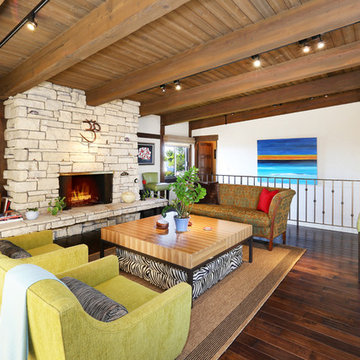
Vincent Ivicevic
Foto di un soggiorno tropicale con parquet scuro, camino classico e cornice del camino in pietra
Foto di un soggiorno tropicale con parquet scuro, camino classico e cornice del camino in pietra
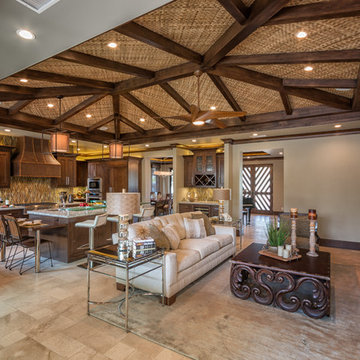
Esempio di un soggiorno tropicale di medie dimensioni e aperto con angolo bar, pareti beige, pavimento in travertino, camino lineare Ribbon, cornice del camino in pietra e TV a parete
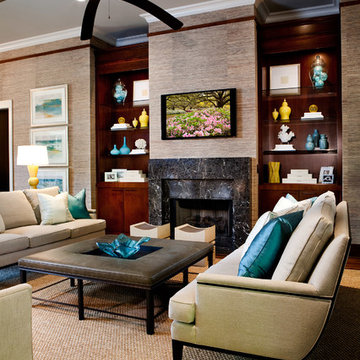
Foto di un soggiorno tropicale aperto con sala formale, camino classico, TV a parete, parquet scuro, cornice del camino in pietra e pareti marroni

Foto di un soggiorno tropicale con moquette, camino classico, cornice del camino in pietra e soffitto in perlinato
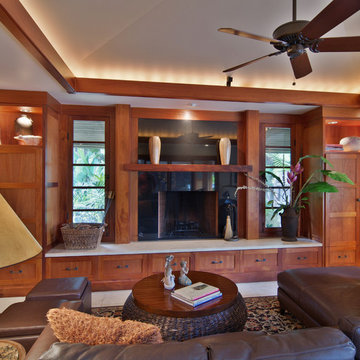
Interior Design by Nina Williams Designs
Photography by Chris Miller
Foto di un soggiorno tropicale di medie dimensioni e aperto con pareti beige, pavimento in travertino, camino classico, cornice del camino in pietra e TV nascosta
Foto di un soggiorno tropicale di medie dimensioni e aperto con pareti beige, pavimento in travertino, camino classico, cornice del camino in pietra e TV nascosta
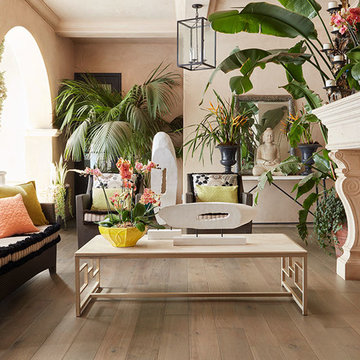
Immagine di un soggiorno tropicale di medie dimensioni e chiuso con sala formale, pareti beige, parquet chiaro, camino classico, cornice del camino in pietra e nessuna TV
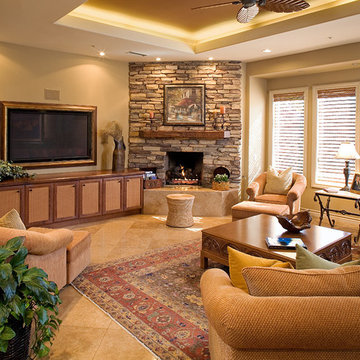
A stacked stone fireplace draws the attention when visitors aren't watching the 60-inch framed inset plasma TV screen.
Jim Walters designed a sectional and two swivel chairs to encourage intimate talking while accommodating large groups watching movies or sports.
Living tropicali con cornice del camino in pietra - Foto e idee per arredare
1


