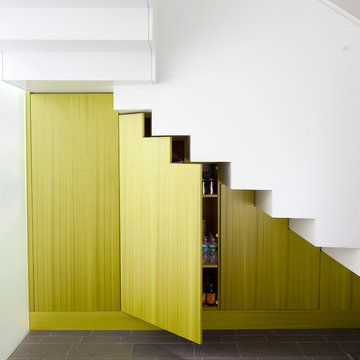51.288 Foto di scale di medie dimensioni
Filtra anche per:
Budget
Ordina per:Popolari oggi
141 - 160 di 51.288 foto
1 di 2
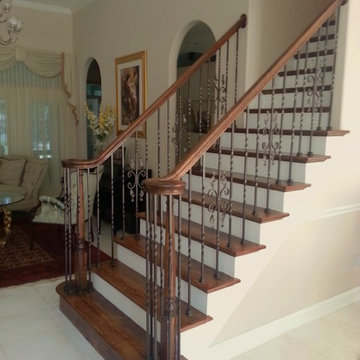
This is an after photo of the staircase. The pattern of the wrought iron balusters is unique, stylish, and adds elegance to the home.
Immagine di una scala a rampa dritta tradizionale di medie dimensioni con pedata in legno, alzata in legno verniciato e parapetto in metallo
Immagine di una scala a rampa dritta tradizionale di medie dimensioni con pedata in legno, alzata in legno verniciato e parapetto in metallo
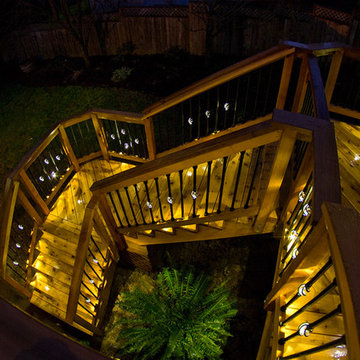
Outdoor staircase is illuminated with diamond pattern basket balusters. Providing a safety and a pretty view of the stairs
Immagine di una scala a "L" classica di medie dimensioni con pedata in legno e alzata in legno
Immagine di una scala a "L" classica di medie dimensioni con pedata in legno e alzata in legno
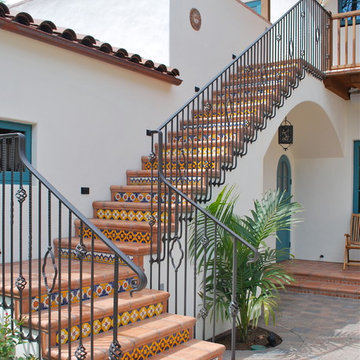
Foto di una scala mediterranea di medie dimensioni con alzata piastrellata e pedata piastrellata
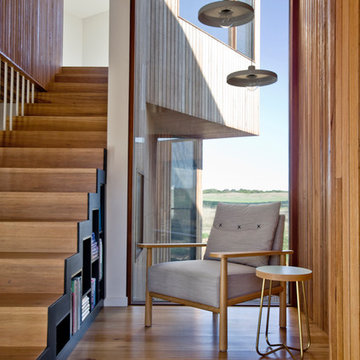
Stair and reading nook. Timber treads, steel stringer and bookshelves under.
Photography: Auhaus Architecture
Esempio di una scala a rampa dritta design di medie dimensioni con pedata in legno e alzata in legno
Esempio di una scala a rampa dritta design di medie dimensioni con pedata in legno e alzata in legno
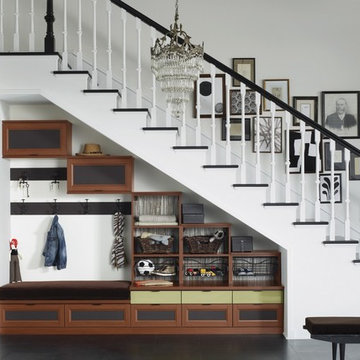
"Tiered custom height accommodates the sloped ceiling. Utilizing under-the-stairs space, this integrated system allows the whole family to stay organized."
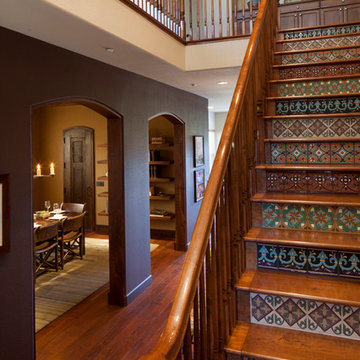
ASID Design Excellence First Place Residential – Best Individual Room (Traditional): This dining room was created by Michael Merrill Design Studio to reflect the client’s desire for having a gracious and warm space based on a Santa Fe aesthetic. We worked closely with her to create the custom staircase she envisioned.
Photos © Paul Dyer Photography
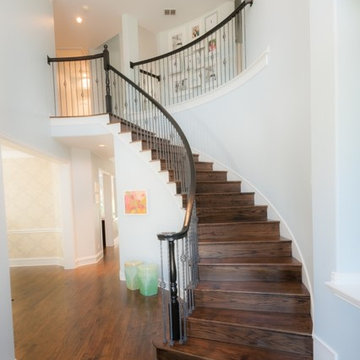
Staircase & Entry
Previously carpeted... New wood was added to the staircase and re-stained existing banister for a consistent flow with the flooring.
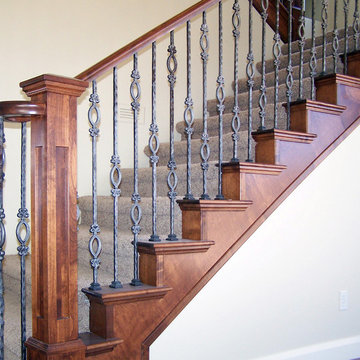
Titan Architectural Products, LLC dba Titan Stairs of Utah
Esempio di una scala a rampa dritta classica di medie dimensioni con pedata in moquette e alzata in moquette
Esempio di una scala a rampa dritta classica di medie dimensioni con pedata in moquette e alzata in moquette
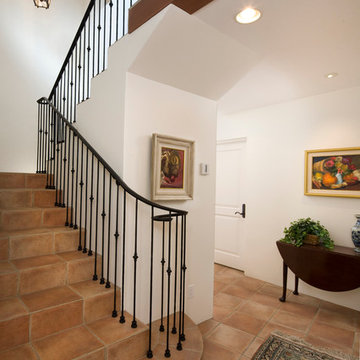
Wrought iron stairway treatment. © Holly Lepere
Idee per una scala a "U" mediterranea di medie dimensioni con pedata piastrellata e alzata piastrellata
Idee per una scala a "U" mediterranea di medie dimensioni con pedata piastrellata e alzata piastrellata
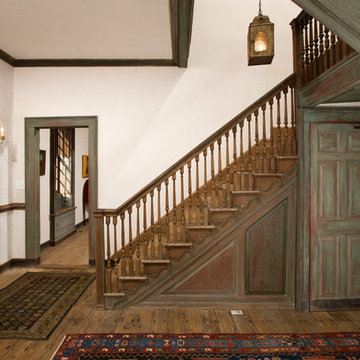
Complete restoration of historic plantation home in Middlesex Virginia.
Foto di una scala a "L" country di medie dimensioni con pedata in legno e alzata in legno
Foto di una scala a "L" country di medie dimensioni con pedata in legno e alzata in legno
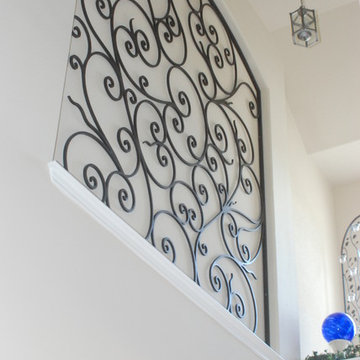
forjadesigns
Ispirazione per una scala a rampa dritta mediterranea di medie dimensioni con parapetto in metallo
Ispirazione per una scala a rampa dritta mediterranea di medie dimensioni con parapetto in metallo
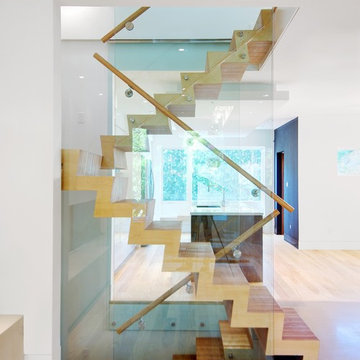
A side view of the stairs, which run from the basement up to the third floor.
Esempio di una scala a "L" minimal di medie dimensioni con pedata in legno, alzata in legno e parapetto in legno
Esempio di una scala a "L" minimal di medie dimensioni con pedata in legno, alzata in legno e parapetto in legno
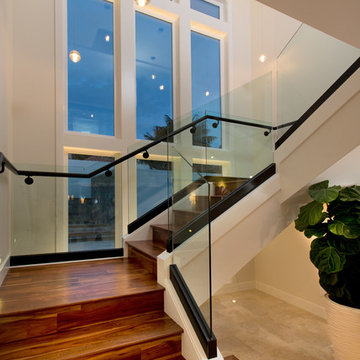
Harrison Photographic
Esempio di una scala a "U" contemporanea di medie dimensioni con pedata in legno e alzata in legno
Esempio di una scala a "U" contemporanea di medie dimensioni con pedata in legno e alzata in legno
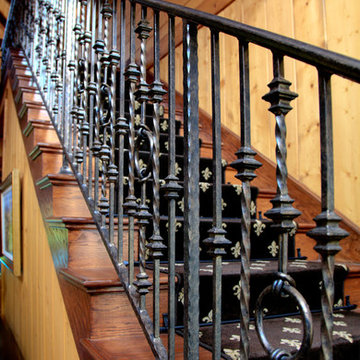
Custom design wrought iron staircase on a horse ranch.
The Multiple Ranch and Mountain Homes are shown in this project catalog: from Camarillo horse ranches to Lake Tahoe ski lodges. Featuring rock walls and fireplaces with decorative wrought iron doors, stained wood trusses and hand scraped beams. Rustic designs give a warm lodge feel to these large ski resort homes and cattle ranches. Pine plank or slate and stone flooring with custom old world wrought iron lighting, leather furniture and handmade, scraped wood dining tables give a warmth to the hard use of these homes, some of which are on working farms and orchards. Antique and new custom upholstery, covered in velvet with deep rich tones and hand knotted rugs in the bedrooms give a softness and warmth so comfortable and livable. In the kitchen, range hoods provide beautiful points of interest, from hammered copper, steel, and wood. Unique stone mosaic, custom painted tile and stone backsplash in the kitchen and baths.
designed by Maraya Interior Design. From their beautiful resort town of Ojai, they serve clients in Montecito, Hope Ranch, Malibu, Westlake and Calabasas, across the tri-county areas of Santa Barbara, Ventura and Los Angeles, south to Hidden Hills- north through Solvang and more.
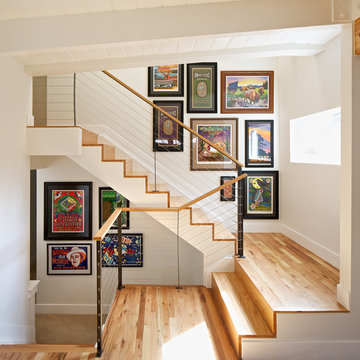
DAVID LAUER PHOTOGRAPHY
Foto di una scala a "U" moderna di medie dimensioni con pedata in legno, alzata in legno e decorazioni per pareti
Foto di una scala a "U" moderna di medie dimensioni con pedata in legno, alzata in legno e decorazioni per pareti
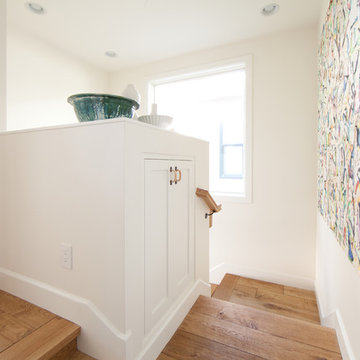
Casual beach style
Interior designer: Karen Farmer
Photo:Chris Darnall
Idee per una scala a "U" stile marinaro di medie dimensioni con pedata in legno e alzata in legno
Idee per una scala a "U" stile marinaro di medie dimensioni con pedata in legno e alzata in legno

Photo by Alan Tansey
This East Village penthouse was designed for nocturnal entertaining. Reclaimed wood lines the walls and counters of the kitchen and dark tones accent the different spaces of the apartment. Brick walls were exposed and the stair was stripped to its raw steel finish. The guest bath shower is lined with textured slate while the floor is clad in striped Moroccan tile.
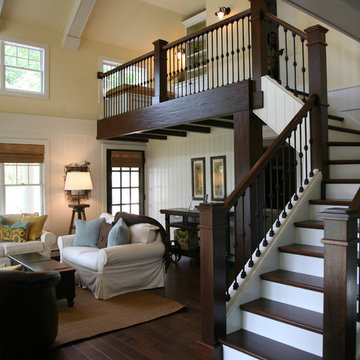
lakeside guest house, designed by Beth Welsh of Interior Changes, built by Lowell Management
Idee per una scala a "L" classica di medie dimensioni con pedata in legno, alzata in legno verniciato e parapetto in metallo
Idee per una scala a "L" classica di medie dimensioni con pedata in legno, alzata in legno verniciato e parapetto in metallo

the stair was moved from the front of the loft to the living room to make room for a new nursery upstairs. the stair has oak treads with glass and blackened steel rails. the top three treads of the stair cantilever over the wall. the wall separating the kitchen from the living room was removed creating an open kitchen. the apartment has beautiful exposed cast iron columns original to the buildings 19th century structure.
51.288 Foto di scale di medie dimensioni
8
