87.528 Foto di scale con pedata in legno
Filtra anche per:
Budget
Ordina per:Popolari oggi
1 - 20 di 87.528 foto
1 di 5

CASA AF | AF HOUSE
Open space ingresso, scale che portano alla terrazza con nicchia per statua
Open space: entrance, wooden stairs leading to the terrace with statue niche
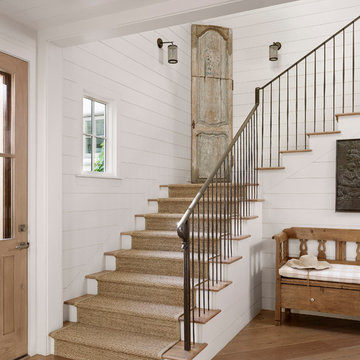
Casey Dunn
Idee per una scala country con pedata in legno, alzata in legno verniciato e parapetto in metallo
Idee per una scala country con pedata in legno, alzata in legno verniciato e parapetto in metallo

Main stairwell at Weston Modern project. Architect: Stern McCafferty.
Idee per una grande scala a "U" moderna con pedata in legno e nessuna alzata
Idee per una grande scala a "U" moderna con pedata in legno e nessuna alzata
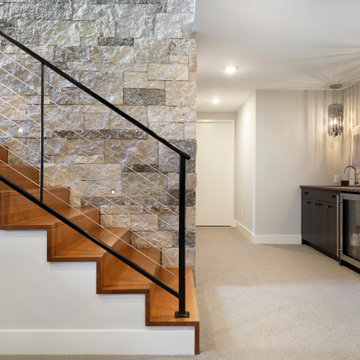
Ispirazione per una scala a rampa dritta design con pedata in legno, alzata in legno e parapetto in materiali misti

Esempio di una scala a chiocciola scandinava con pedata in legno, alzata in legno e parapetto in legno
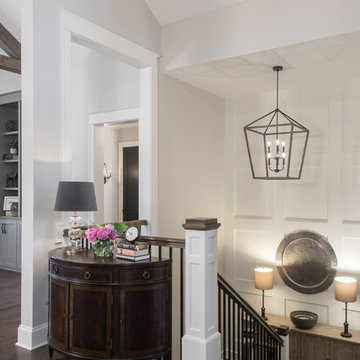
Ispirazione per una grande scala tradizionale con pedata in legno e parapetto in legno

Foto di una scala a "L" minimalista di medie dimensioni con pedata in legno e parapetto in materiali misti
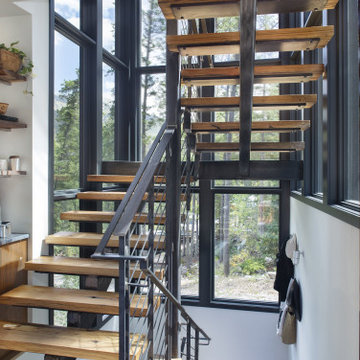
Esempio di una scala a "U" contemporanea con pedata in legno, nessuna alzata e parapetto in metallo

Esempio di una grande scala curva classica con pedata in legno, alzata in legno verniciato, parapetto in legno e pannellatura
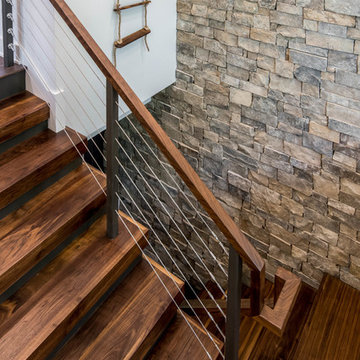
Immagine di una scala a "U" rustica di medie dimensioni con pedata in legno e alzata in legno

Immagine di una scala a "L" classica di medie dimensioni con pedata in legno, alzata in legno verniciato e parapetto in legno

Idee per una scala a "L" stile marinaro con pedata in legno e alzata in legno verniciato
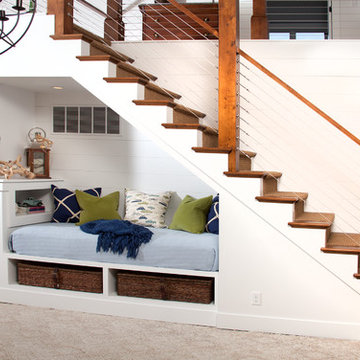
Barry Elz Photography
Idee per una scala a rampa dritta stile marinaro di medie dimensioni con pedata in legno e alzata in legno verniciato
Idee per una scala a rampa dritta stile marinaro di medie dimensioni con pedata in legno e alzata in legno verniciato

Dan Cutrona Photography
Ispirazione per una scala stile marinaro con pedata in legno e alzata in legno verniciato
Ispirazione per una scala stile marinaro con pedata in legno e alzata in legno verniciato
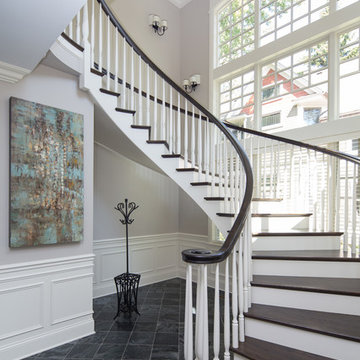
A beautiful custom built, curving two tone wooden staircase with white painted risers, dark walnut stained treads and handrail, huge two story windows, dotted with wall sconces, an abstract art painting, dark slate tile flooring, white wainscoting and crown moulding millwork.
Custom Home Builder and General Contractor for this Home:
Leinster Construction, Inc., Chicago, IL
www.leinsterconstruction.com
Miller + Miller Architectural Photography

stephen allen photography
Esempio di una grande scala curva classica con pedata in legno e alzata in legno verniciato
Esempio di una grande scala curva classica con pedata in legno e alzata in legno verniciato
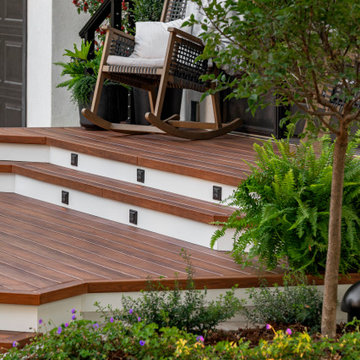
Idee per una scala a rampa dritta moderna di medie dimensioni con pedata in legno, alzata in legno, parapetto in cavi e pareti in legno

A staircase is so much more than circulation. It provides a space to create dramatic interior architecture, a place for design to carve into, where a staircase can either embrace or stand as its own design piece. In this custom stair and railing design, completed in January 2020, we wanted a grand statement for the two-story foyer. With walls wrapped in a modern wainscoting, the staircase is a sleek combination of black metal balusters and honey stained millwork. Open stair treads of white oak were custom stained to match the engineered wide plank floors. Each riser painted white, to offset and highlight the ascent to a U-shaped loft and hallway above. The black interior doors and white painted walls enhance the subtle color of the wood, and the oversized black metal chandelier lends a classic and modern feel.
The staircase is created with several “zones”: from the second story, a panoramic view is offered from the second story loft and surrounding hallway. The full height of the home is revealed and the detail of our black metal pendant can be admired in close view. At the main level, our staircase lands facing the dining room entrance, and is flanked by wall sconces set within the wainscoting. It is a formal landing spot with views to the front entrance as well as the backyard patio and pool. And in the lower level, the open stair system creates continuity and elegance as the staircase ends at the custom home bar and wine storage. The view back up from the bottom reveals a comprehensive open system to delight its family, both young and old!

Entry renovation. Architecture, Design & Construction by USI Design & Remodeling.
Foto di una grande scala a "L" tradizionale con pedata in legno, alzata in legno, parapetto in legno e boiserie
Foto di una grande scala a "L" tradizionale con pedata in legno, alzata in legno, parapetto in legno e boiserie

Quarter Sawn White Oak Flooring and Mouldings
Ispirazione per una grande scala a "L" classica con pedata in legno e parapetto in metallo
Ispirazione per una grande scala a "L" classica con pedata in legno e parapetto in metallo
87.528 Foto di scale con pedata in legno
1