15.136 Foto di scale con pedata in legno e parapetto in metallo
Filtra anche per:
Budget
Ordina per:Popolari oggi
1 - 20 di 15.136 foto
1 di 3
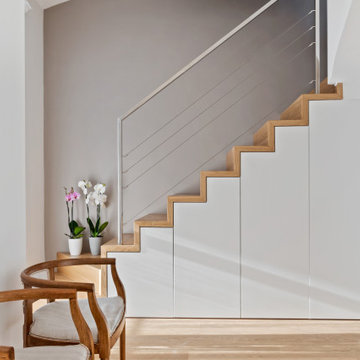
Attrezzatura contenitiva per valorizzare lo spazio sotto la scala
Esempio di una scala a "L" minimal di medie dimensioni con pedata in legno, alzata in legno e parapetto in metallo
Esempio di una scala a "L" minimal di medie dimensioni con pedata in legno, alzata in legno e parapetto in metallo

This renovation consisted of a complete kitchen and master bathroom remodel, powder room remodel, addition of secondary bathroom, laundry relocate, office and mudroom addition, fireplace surround, stairwell upgrade, floor refinish, and additional custom features throughout.
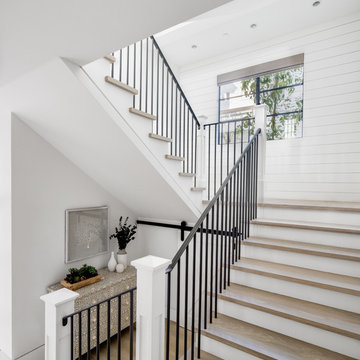
Immagine di una scala a "U" stile marinaro con pedata in legno, alzata in legno verniciato e parapetto in metallo
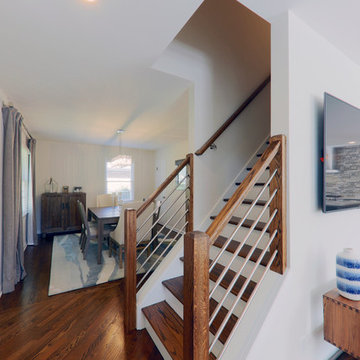
Immagine di una scala a rampa dritta classica di medie dimensioni con pedata in legno, alzata in legno verniciato e parapetto in metallo

In 1949, one of mid-century modern’s most famous NW architects, Paul Hayden Kirk, built this early “glass house” in Hawthorne Hills. Rather than flattening the rolling hills of the Northwest to accommodate his structures, Kirk sought to make the least impact possible on the building site by making use of it natural landscape. When we started this project, our goal was to pay attention to the original architecture--as well as designing the home around the client’s eclectic art collection and African artifacts. The home was completely gutted, since most of the home is glass, hardly any exterior walls remained. We kept the basic footprint of the home the same—opening the space between the kitchen and living room. The horizontal grain matched walnut cabinets creates a natural continuous movement. The sleek lines of the Fleetwood windows surrounding the home allow for the landscape and interior to seamlessly intertwine. In our effort to preserve as much of the design as possible, the original fireplace remains in the home and we made sure to work with the natural lines originally designed by Kirk.
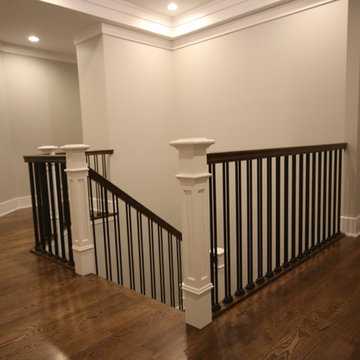
Immagine di una grande scala a "U" industriale con pedata in legno, alzata in legno verniciato e parapetto in metallo

Esempio di una grande scala a "L" mediterranea con pedata in legno, parapetto in metallo e alzata in legno verniciato
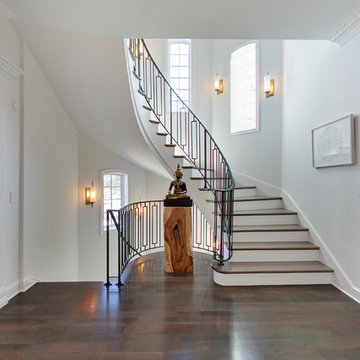
Spacecrafting
Immagine di una scala curva contemporanea di medie dimensioni con pedata in legno, alzata in legno verniciato e parapetto in metallo
Immagine di una scala curva contemporanea di medie dimensioni con pedata in legno, alzata in legno verniciato e parapetto in metallo
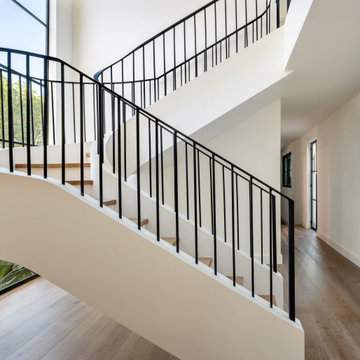
This elegant staircase became the home’s center nucleus and focal point.
Idee per una grande scala curva mediterranea con pedata in legno, alzata in pietra calcarea e parapetto in metallo
Idee per una grande scala curva mediterranea con pedata in legno, alzata in pietra calcarea e parapetto in metallo
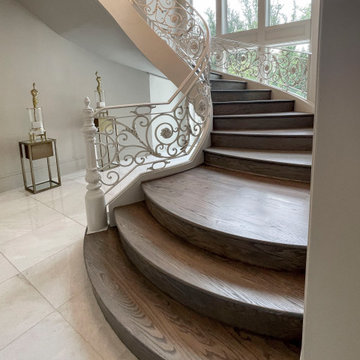
Forged iron railings and contemporary white oak components blend seamlessly in this palatial space, designed in one of the most coveted neighborhoods in the northern Virginia area. We were selected by a builder who takes pride in choosing the right contractor, one that is capable to enhance their visions; we ended up designing and building three magnificent traditional/transitional staircases in spaces surrounded by luxurious architectural finishes, custom made crystal chandeliers, and fabulous outdoor views. CSC 1976-2023 © Century Stair Company ® All rights reserved.
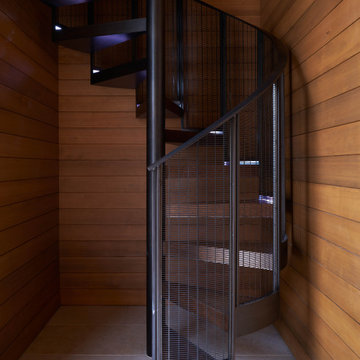
Immagine di una piccola scala a chiocciola minimalista con pedata in legno, nessuna alzata, parapetto in metallo e pareti in legno

Modern steel, wood and glass stair. The wood is rift cut white oak with black painted steel stringers, handrails and sructure. The guard rails use tempered clear glass with polished chrome glass clips. The treads are open underneath for a floating effect. The stair light is custom LED with over 50 individual pendants hanging down.
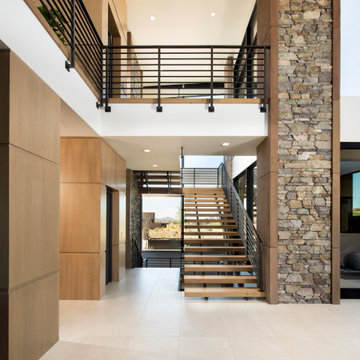
A fusion of European oak, rustic ledgestone, steel and porcelain lends an organic vibe to this desert modern home. The residence won Drewett Works a Golden Nugget award in 2021.
The Village at Seven Desert Mountain—Scottsdale
Architecture: Drewett Works
Builder: Cullum Homes
Interiors: Ownby Design
Landscape: Greey | Pickett
Photographer: Dino Tonn
https://www.drewettworks.com/the-model-home-at-village-at-seven-desert-mountain/
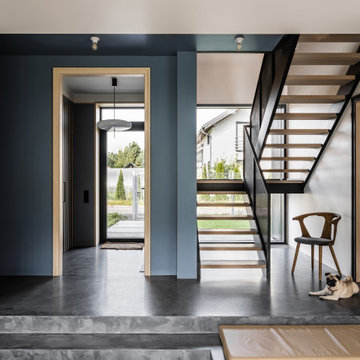
Ispirazione per una scala contemporanea con pedata in legno, nessuna alzata e parapetto in metallo
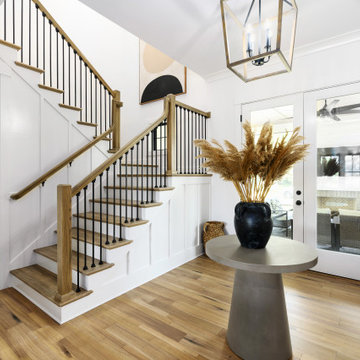
Esempio di una scala a "U" country di medie dimensioni con pedata in legno, alzata in legno verniciato, parapetto in metallo e pannellatura

King Cheetah in Dune by Stanton Corporation installed as a stair runner in Clarkston, MI.
Ispirazione per una scala a "U" chic di medie dimensioni con pedata in legno, alzata in moquette, parapetto in metallo e pareti in legno
Ispirazione per una scala a "U" chic di medie dimensioni con pedata in legno, alzata in moquette, parapetto in metallo e pareti in legno
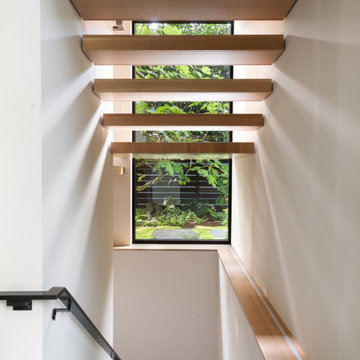
Immagine di una scala sospesa minimal con pedata in legno, alzata in legno e parapetto in metallo
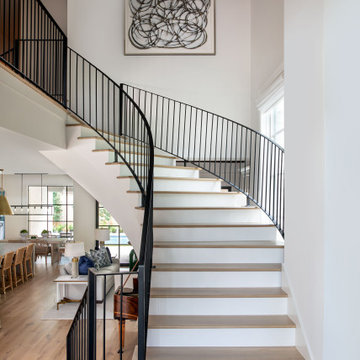
Esempio di un'ampia scala a chiocciola minimal con pedata in legno, alzata in legno verniciato e parapetto in metallo
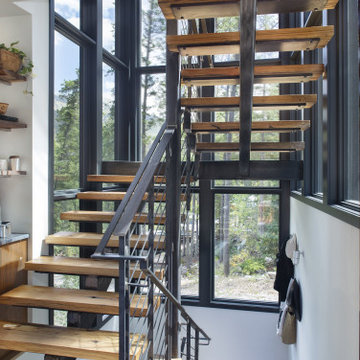
Esempio di una scala a "U" contemporanea con pedata in legno, nessuna alzata e parapetto in metallo
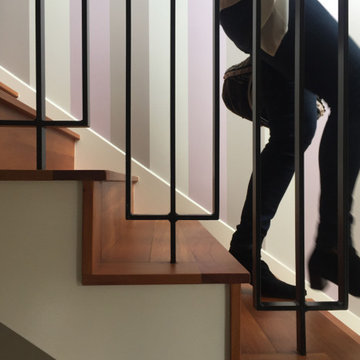
Esempio di una scala a rampa dritta minimalista di medie dimensioni con pedata in legno, alzata in legno, parapetto in metallo e carta da parati
15.136 Foto di scale con pedata in legno e parapetto in metallo
1