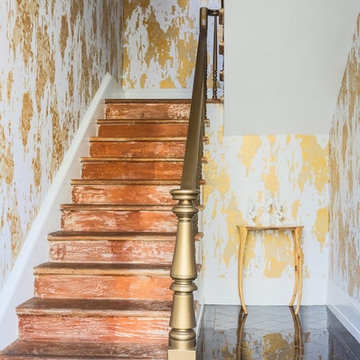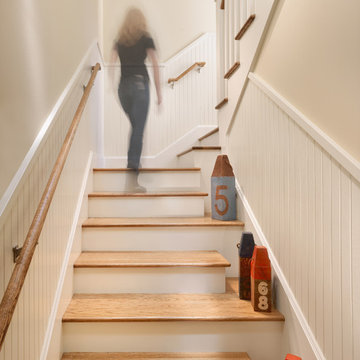1.997 Foto di scale eclettiche con pedata in legno
Filtra anche per:
Budget
Ordina per:Popolari oggi
1 - 20 di 1.997 foto
1 di 3

Ispirazione per una scala curva eclettica di medie dimensioni con pedata in legno, alzata in legno e parapetto in materiali misti
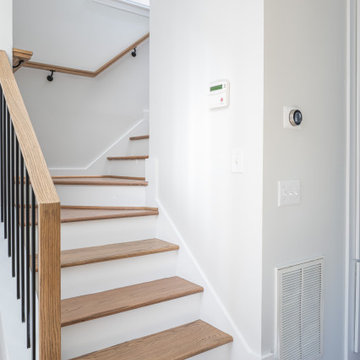
Immagine di una scala a "U" bohémian di medie dimensioni con pedata in legno, alzata in legno e parapetto in materiali misti
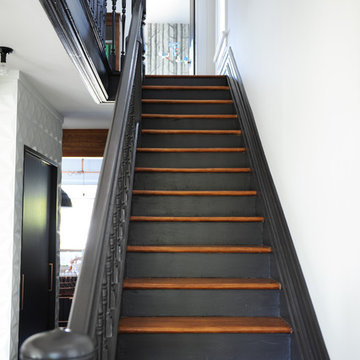
Esempio di una scala a rampa dritta eclettica di medie dimensioni con pedata in legno, alzata in legno verniciato e parapetto in legno
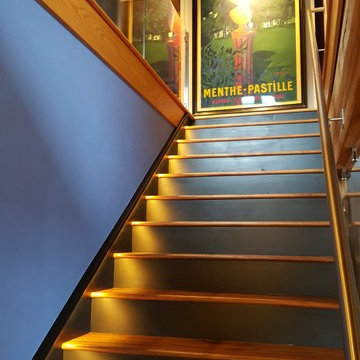
Doreen LeMay Madden
Esempio di una scala a rampa dritta eclettica di medie dimensioni con pedata in legno e alzata in legno
Esempio di una scala a rampa dritta eclettica di medie dimensioni con pedata in legno e alzata in legno
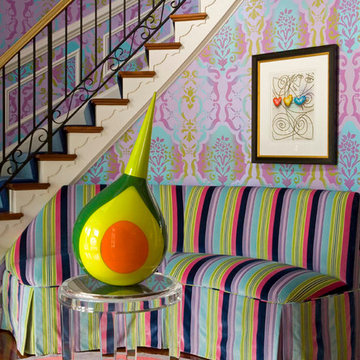
Idee per una scala curva eclettica di medie dimensioni con pedata in legno e alzata in legno verniciato
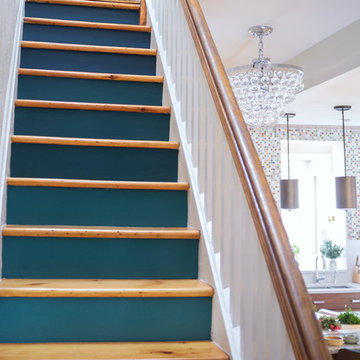
Christian Mackie
Ispirazione per una scala a rampa dritta bohémian di medie dimensioni con pedata in legno e alzata in legno verniciato
Ispirazione per una scala a rampa dritta bohémian di medie dimensioni con pedata in legno e alzata in legno verniciato
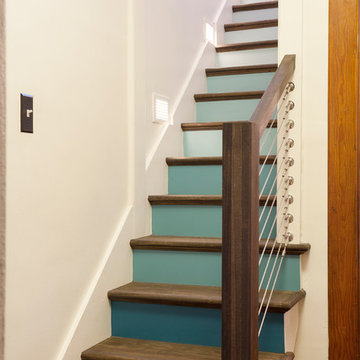
Matt Muller
Idee per una piccola scala a rampa dritta eclettica con pedata in legno e alzata in legno verniciato
Idee per una piccola scala a rampa dritta eclettica con pedata in legno e alzata in legno verniciato
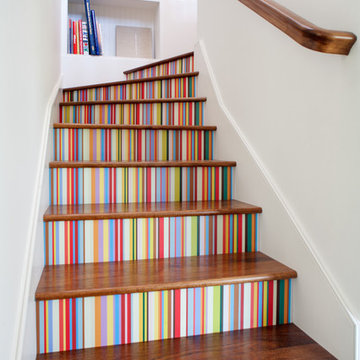
Custom designed wallpaper on the stair risers.
Photo by Lee Manning Photography
Immagine di una scala a "L" boho chic con pedata in legno e alzata in legno verniciato
Immagine di una scala a "L" boho chic con pedata in legno e alzata in legno verniciato

Haris Kenjar
Esempio di una scala a "L" boho chic di medie dimensioni con pedata in legno, alzata in legno verniciato, parapetto in legno e decorazioni per pareti
Esempio di una scala a "L" boho chic di medie dimensioni con pedata in legno, alzata in legno verniciato, parapetto in legno e decorazioni per pareti
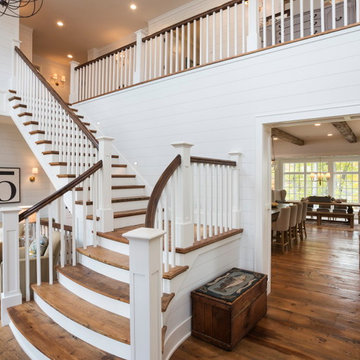
The client’s coastal New England roots inspired this Shingle style design for a lakefront lot. With a background in interior design, her ideas strongly influenced the process, presenting both challenge and reward in executing her exact vision. Vintage coastal style grounds a thoroughly modern open floor plan, designed to house a busy family with three active children. A primary focus was the kitchen, and more importantly, the butler’s pantry tucked behind it. Flowing logically from the garage entry and mudroom, and with two access points from the main kitchen, it fulfills the utilitarian functions of storage and prep, leaving the main kitchen free to shine as an integral part of the open living area.
An ARDA for Custom Home Design goes to
Royal Oaks Design
Designer: Kieran Liebl
From: Oakdale, Minnesota
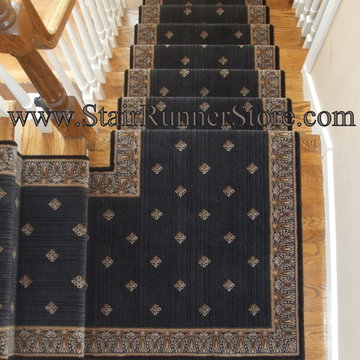
Stair Runner Installed with a custom fabricated landing creating a continuous installation on the staircase. All installations and fabrication work by John Hunyadi, The Stair Runner Store Oxford, CT
Please visit our site to learn about our custom runner services - shipped ready to install: https://www.stairrunnerstore.com/custom-carpet-runners/
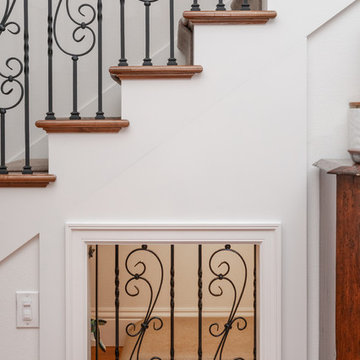
Doggie Niche under Staircase. Wrought iron door on pocket door rail.
Idee per una grande scala a rampa dritta bohémian con pedata in legno, alzata in legno e parapetto in metallo
Idee per una grande scala a rampa dritta bohémian con pedata in legno, alzata in legno e parapetto in metallo
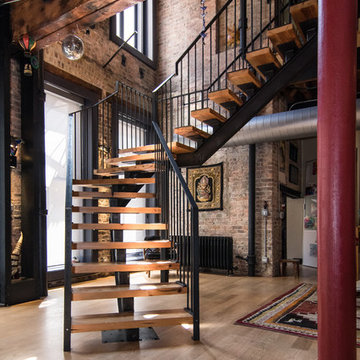
The unique feature with this stairs is that the treads are reclaimed joist that were removed from the second floor framing when the opening for the stairs was created. The joist were removed from the existing brick wall in the back of the photo to the beam that is in the upper foreground of the photo. they were taken offsite to be planed and made level, since many of the joist had twisted over time. The stringer is a single W shaped steel stringer located at the center of the treads supported by one post and a connection at the top and bottom of the stairs.
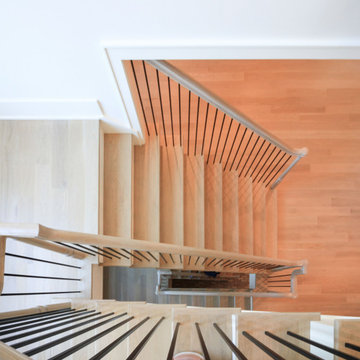
Immagine di una grande scala sospesa boho chic con pedata in legno, alzata in legno verniciato, parapetto in materiali misti e pareti in perlinato
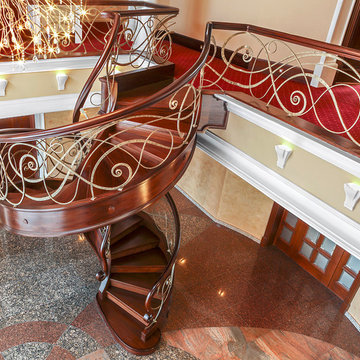
Spiral stair with treads and risers made from stained sapele mahogany. Ornate stringers and hand wrought steel balustrades, mahogany handrails. Designed by Robert Kiona and GDS
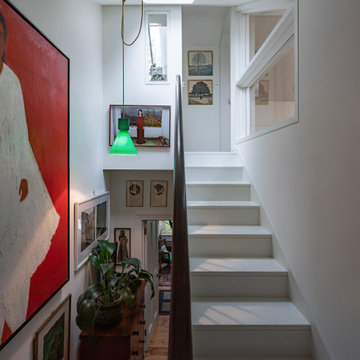
New staircase to loft conversion
Idee per una scala boho chic di medie dimensioni con pedata in legno e alzata in legno
Idee per una scala boho chic di medie dimensioni con pedata in legno e alzata in legno
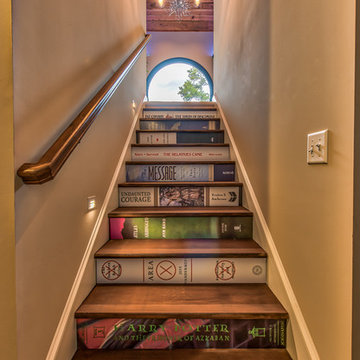
Mark Hoyle - Townville, SC
Ispirazione per una piccola scala a rampa dritta eclettica con pedata in legno, alzata in legno verniciato e parapetto in legno
Ispirazione per una piccola scala a rampa dritta eclettica con pedata in legno, alzata in legno verniciato e parapetto in legno
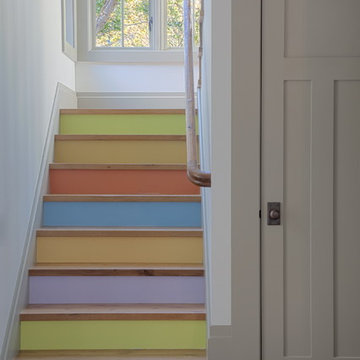
Jeremy Coulter
Ispirazione per una scala a "U" eclettica con pedata in legno e alzata in legno verniciato
Ispirazione per una scala a "U" eclettica con pedata in legno e alzata in legno verniciato
1.997 Foto di scale eclettiche con pedata in legno
1
