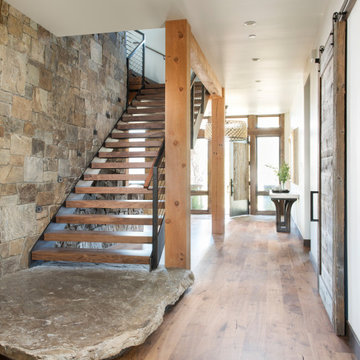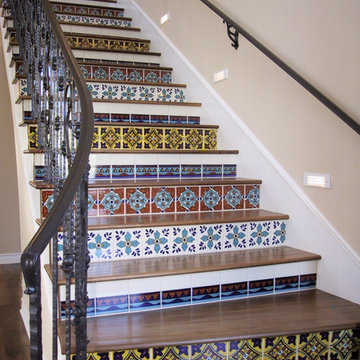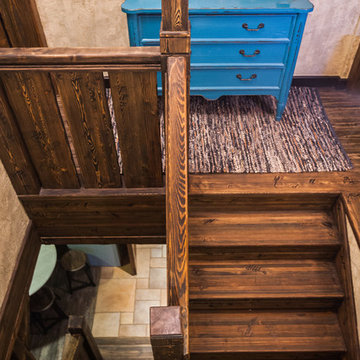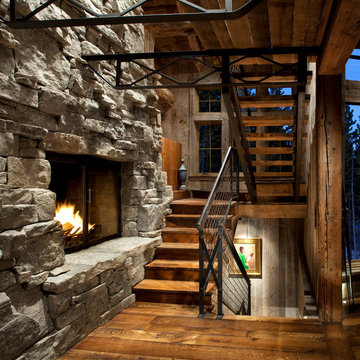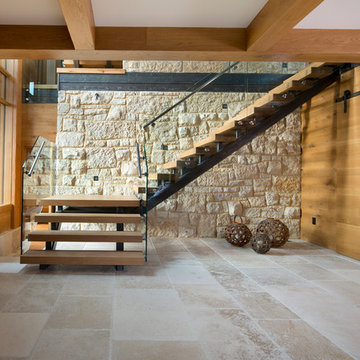2.636 Foto di scale rustiche con pedata in legno
Filtra anche per:
Budget
Ordina per:Popolari oggi
1 - 20 di 2.636 foto
1 di 3
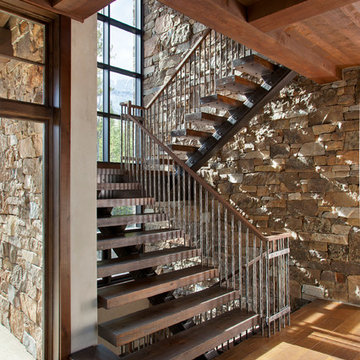
Grand staircase featuring floating stairs and lots of natural light. Stone wall backing.
Esempio di una scala a "U" stile rurale con pedata in legno, nessuna alzata e parapetto in metallo
Esempio di una scala a "U" stile rurale con pedata in legno, nessuna alzata e parapetto in metallo

This unique balustrade system was cut to the exact specifications provided by project’s builder/owner and it is now featured in his large and gorgeous living area. These ornamental structure create stylish spatial boundaries and provide structural support; it amplifies the look of the space and elevate the décor of this custom home. CSC 1976-2020 © Century Stair Company ® All rights reserved.
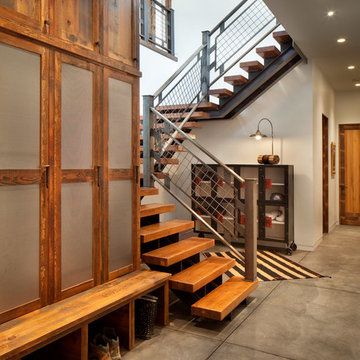
Modern ski chalet with walls of windows to enjoy the mountainous view provided of this ski-in ski-out property. Formal and casual living room areas allow for flexible entertaining.
Construction - Bear Mountain Builders
Interiors - Hunter & Company
Photos - Gibeon Photography
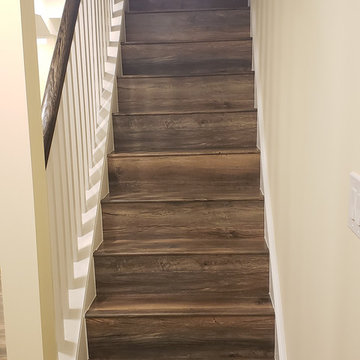
Staircase leading into the Basement.
Foto di una scala a rampa dritta stile rurale con pedata in legno, alzata in legno e parapetto in legno
Foto di una scala a rampa dritta stile rurale con pedata in legno, alzata in legno e parapetto in legno
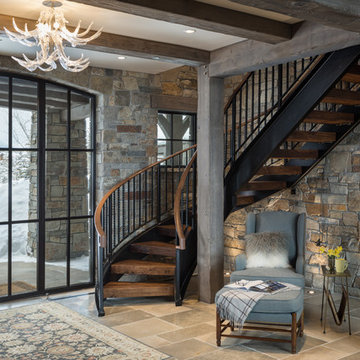
We love to collaborate, whenever and wherever the opportunity arises. For this mountainside retreat, we entered at a unique point in the process—to collaborate on the interior architecture—lending our expertise in fine finishes and fixtures to complete the spaces, thereby creating the perfect backdrop for the family of furniture makers to fill in each vignette. Catering to a design-industry client meant we sourced with singularity and sophistication in mind, from matchless slabs of marble for the kitchen and master bath to timeless basin sinks that feel right at home on the frontier and custom lighting with both industrial and artistic influences. We let each detail speak for itself in situ.
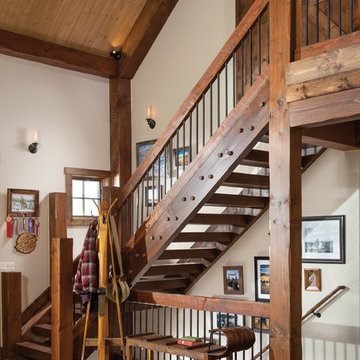
Wrought iron accents add interest to the hand-fitted timbers of this staircase. Produced By: PrecisionCraft Log & Timber Homes
Photos By: Longviews Studios, Inc.
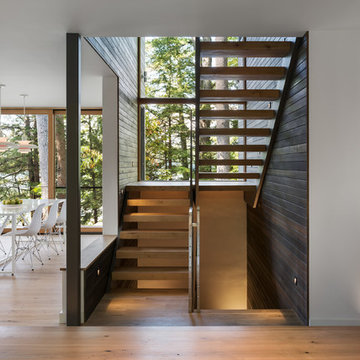
Chuck Choi Architectural Photography
Idee per una scala sospesa stile rurale con pedata in legno e nessuna alzata
Idee per una scala sospesa stile rurale con pedata in legno e nessuna alzata
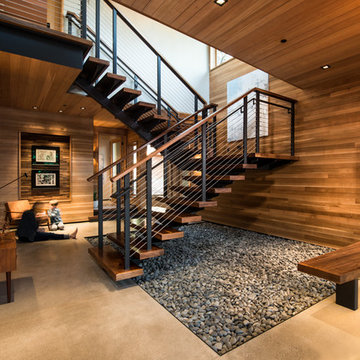
Interior Staircase
Ispirazione per una grande scala sospesa rustica con pedata in legno e nessuna alzata
Ispirazione per una grande scala sospesa rustica con pedata in legno e nessuna alzata
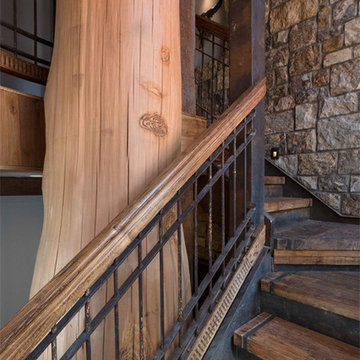
This unique project has heavy Asian influences due to the owner’s strong connection to Indonesia, along with a Mountain West flare creating a unique and rustic contemporary composition. This mountain contemporary residence is tucked into a mature ponderosa forest in the beautiful high desert of Flagstaff, Arizona. The site was instrumental on the development of our form and structure in early design. The 60 to 100 foot towering ponderosas on the site heavily impacted the location and form of the structure. The Asian influence combined with the vertical forms of the existing ponderosa forest led to the Flagstaff House trending towards a horizontal theme.

Southwest Colorado mountain home. Made of timber, log and stone. Large custom circular stair connecting all three floors. Rough-hewn wood flooring.
Foto di una scala a "U" stile rurale di medie dimensioni con pedata in legno e alzata in legno
Foto di una scala a "U" stile rurale di medie dimensioni con pedata in legno e alzata in legno
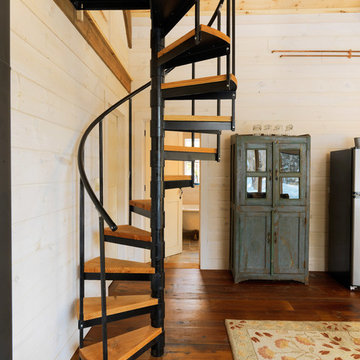
photos by Susan Teare • www.susanteare.com
Foto di una scala a chiocciola stile rurale con pedata in legno e nessuna alzata
Foto di una scala a chiocciola stile rurale con pedata in legno e nessuna alzata
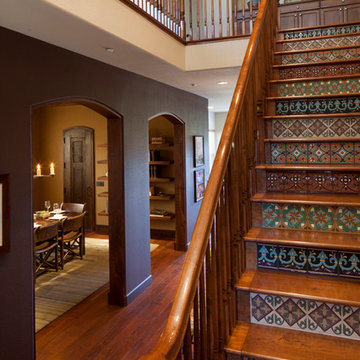
ASID Design Excellence First Place Residential – Best Individual Room (Traditional): This dining room was created by Michael Merrill Design Studio to reflect the client’s desire for having a gracious and warm space based on a Santa Fe aesthetic. We worked closely with her to create the custom staircase she envisioned.
Photos © Paul Dyer Photography
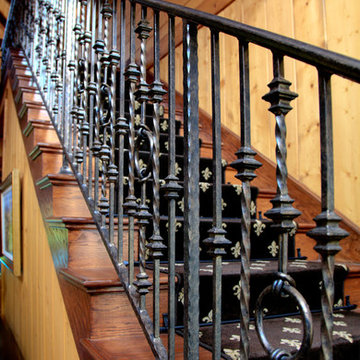
Custom design wrought iron staircase on a horse ranch.
The Multiple Ranch and Mountain Homes are shown in this project catalog: from Camarillo horse ranches to Lake Tahoe ski lodges. Featuring rock walls and fireplaces with decorative wrought iron doors, stained wood trusses and hand scraped beams. Rustic designs give a warm lodge feel to these large ski resort homes and cattle ranches. Pine plank or slate and stone flooring with custom old world wrought iron lighting, leather furniture and handmade, scraped wood dining tables give a warmth to the hard use of these homes, some of which are on working farms and orchards. Antique and new custom upholstery, covered in velvet with deep rich tones and hand knotted rugs in the bedrooms give a softness and warmth so comfortable and livable. In the kitchen, range hoods provide beautiful points of interest, from hammered copper, steel, and wood. Unique stone mosaic, custom painted tile and stone backsplash in the kitchen and baths.
designed by Maraya Interior Design. From their beautiful resort town of Ojai, they serve clients in Montecito, Hope Ranch, Malibu, Westlake and Calabasas, across the tri-county areas of Santa Barbara, Ventura and Los Angeles, south to Hidden Hills- north through Solvang and more.

Immagine di una scala a "L" rustica di medie dimensioni con pedata in legno, alzata in legno e parapetto in cavi
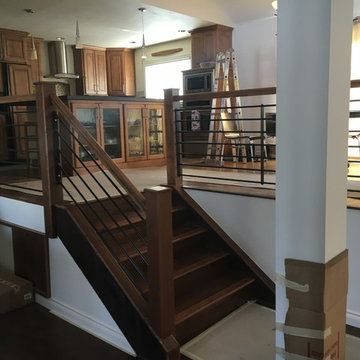
Esempio di una scala a rampa dritta rustica di medie dimensioni con pedata in legno, alzata in legno e parapetto in legno
2.636 Foto di scale rustiche con pedata in legno
1
