2.635 Foto di scale rustiche con pedata in legno
Filtra anche per:
Budget
Ordina per:Popolari oggi
61 - 80 di 2.635 foto
1 di 3
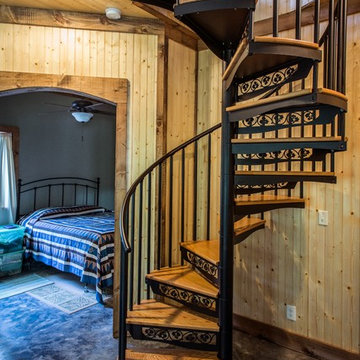
Your spiral staircase will only take a small circle in your home, making it the perfect solution for a basement bedroom.
Immagine di una piccola scala a chiocciola stile rurale con pedata in legno e alzata in metallo
Immagine di una piccola scala a chiocciola stile rurale con pedata in legno e alzata in metallo

Jane Benson
Esempio di una grande scala a "L" stile rurale con pedata in legno e alzata in legno
Esempio di una grande scala a "L" stile rurale con pedata in legno e alzata in legno
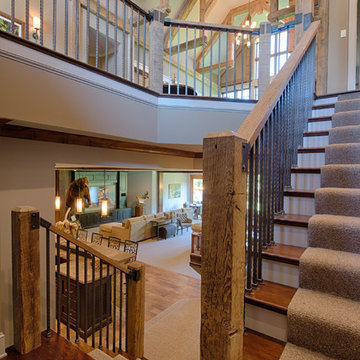
Foto di una scala a "U" stile rurale di medie dimensioni con pedata in legno, alzata in legno verniciato e parapetto in materiali misti
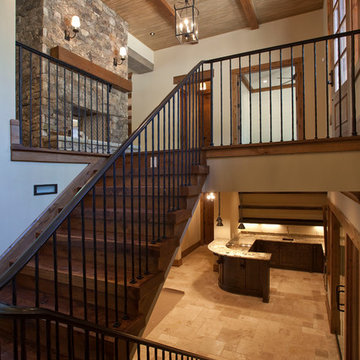
Entry and Stairs -
Wrought iron stair railings with solid walnut treads
Ispirazione per una scala a "U" rustica di medie dimensioni con pedata in legno, alzata in legno e parapetto in metallo
Ispirazione per una scala a "U" rustica di medie dimensioni con pedata in legno, alzata in legno e parapetto in metallo
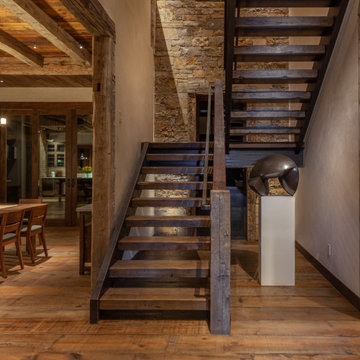
Esempio di una grande scala a "U" stile rurale con pedata in legno, nessuna alzata e parapetto in metallo
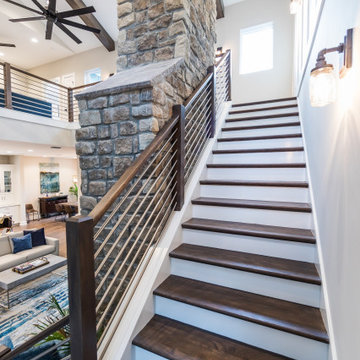
DreamDesign®25, Springmoor House, is a modern rustic farmhouse and courtyard-style home. A semi-detached guest suite (which can also be used as a studio, office, pool house or other function) with separate entrance is the front of the house adjacent to a gated entry. In the courtyard, a pool and spa create a private retreat. The main house is approximately 2500 SF and includes four bedrooms and 2 1/2 baths. The design centerpiece is the two-story great room with asymmetrical stone fireplace and wrap-around staircase and balcony. A modern open-concept kitchen with large island and Thermador appliances is open to both great and dining rooms. The first-floor master suite is serene and modern with vaulted ceilings, floating vanity and open shower.
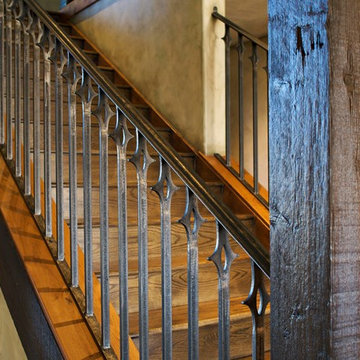
Steve Tague
Idee per una grande scala a rampa dritta rustica con pedata in legno, alzata in legno e parapetto in metallo
Idee per una grande scala a rampa dritta rustica con pedata in legno, alzata in legno e parapetto in metallo
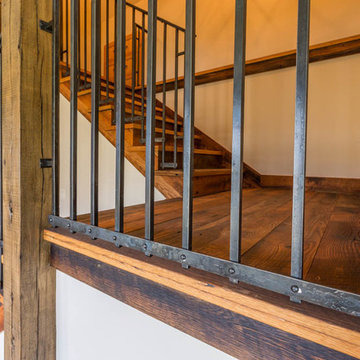
Custom Wrought Iron Handrail, Reclaimed Oak flooring, Reclaimed Oak Timber Posts
Immagine di una scala a "U" stile rurale di medie dimensioni con pedata in legno e alzata in legno
Immagine di una scala a "U" stile rurale di medie dimensioni con pedata in legno e alzata in legno
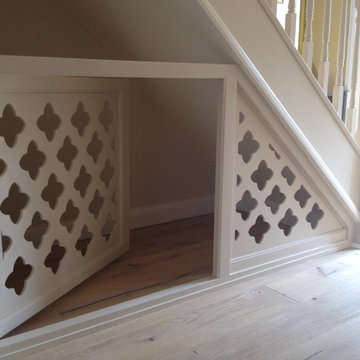
Once working drawings were finalised we collaborated with our carpenter to ensure that our client's brief was met. She has two small dogs and needed an enclosed space that would not make her dogs feel claustrophobic. In line with this, a selection of designs were suggested, factoring in the rigidity and flexibility of the materials being used and the space available.
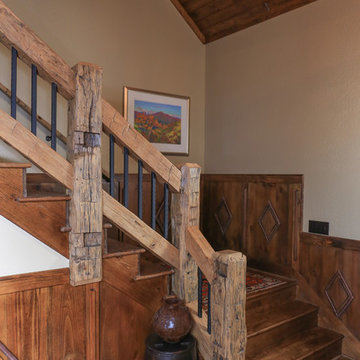
The grand entrance is full of details with hand-chiseled newel post combined with stained, wooden treads and risers on the stairs. The iron pickets are heavy and textured. The walls are treated with a slight texture to give the appearance of age and the color is a soft, warm tan that lends itself well with the stronger colors used in the many vintage rugs throughout the home. The wainscoting is customized stained wood with hand-peeled wood repeated the diamond shape from the exterior railings and common with an Adirondack style home.
Designed by Melodie Durham of Durham Designs & Consulting, LLC.
Photo by Livengood Photographs [www.livengoodphotographs.com/design].
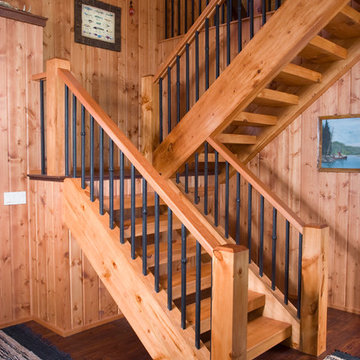
Jane Benson
Immagine di una grande scala a "L" stile rurale con pedata in legno e alzata in legno
Immagine di una grande scala a "L" stile rurale con pedata in legno e alzata in legno
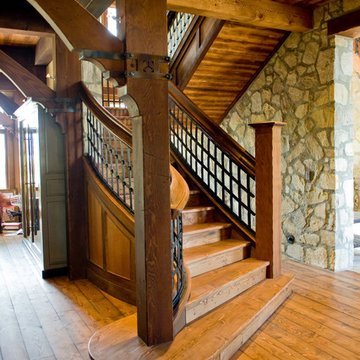
The rustic ranch styling of this ranch manor house combined with understated luxury offers unparalleled extravagance on this sprawling, working cattle ranch in the interior of British Columbia. An innovative blend of locally sourced rock and timber used in harmony with steep pitched rooflines creates an impressive exterior appeal to this timber frame home. Copper dormers add shine with a finish that extends to rear porch roof cladding. Flagstone pervades the patio decks and retaining walls, surrounding pool and pergola amenities with curved, concrete cap accents.
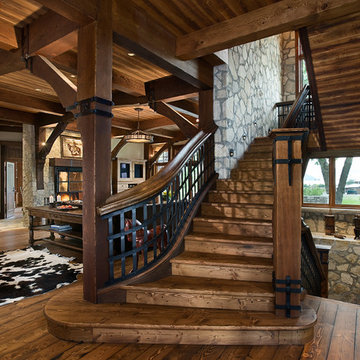
Immagine di una scala a "U" rustica con pedata in legno, alzata in legno e parapetto in materiali misti
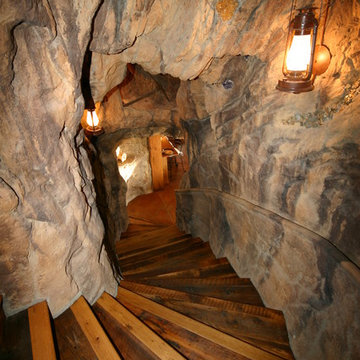
Amaron Folkestad Steamboat Springs Builder
www.AmaronBuilders.com
Idee per una scala curva stile rurale con pedata in legno
Idee per una scala curva stile rurale con pedata in legno
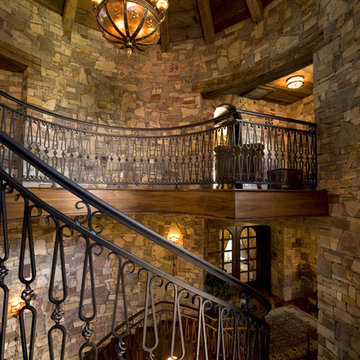
Designed by Marie Meko, Allied ASID
Foto di una scala curva rustica con pedata in legno
Foto di una scala curva rustica con pedata in legno
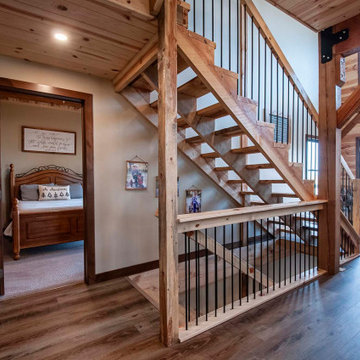
Rustic Post and Beam Staircase with Rebar Railings
Esempio di una grande scala a rampa dritta stile rurale con pareti in legno, pedata in legno e parapetto in metallo
Esempio di una grande scala a rampa dritta stile rurale con pareti in legno, pedata in legno e parapetto in metallo
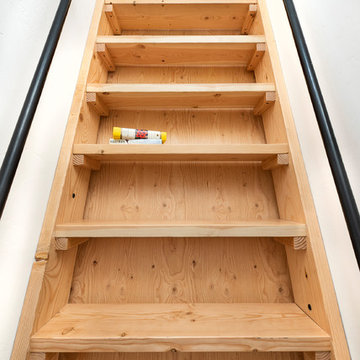
Efficiently crafted access to the loft bedroom. Sturdy, modern and natural!
Foto di una piccola scala sospesa stile rurale con pedata in legno, alzata in legno e parapetto in metallo
Foto di una piccola scala sospesa stile rurale con pedata in legno, alzata in legno e parapetto in metallo
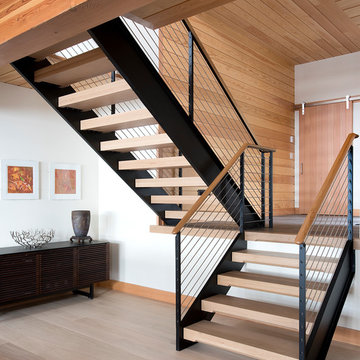
Custom millwork on the timber staircase add to the solid but airy feel of the lake house.
James A. Salomon
Esempio di una scala a "U" stile rurale di medie dimensioni con pedata in legno, nessuna alzata e parapetto in cavi
Esempio di una scala a "U" stile rurale di medie dimensioni con pedata in legno, nessuna alzata e parapetto in cavi
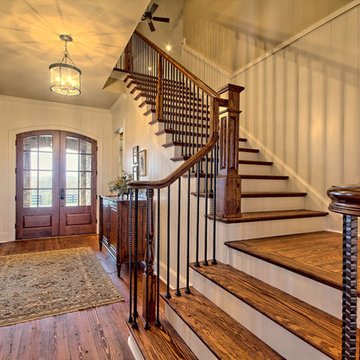
Idee per una scala a "L" stile rurale di medie dimensioni con pedata in legno e alzata in legno verniciato

Rustic log cabin foyer with open riser stairs. The uniform log cabin light wood wall panels are broken up by wrought iron railings and dark gray slate floors.
http://www.olsonphotographic.com/
2.635 Foto di scale rustiche con pedata in legno
4