444 Foto di scale con pedata in legno e pareti in mattoni
Filtra anche per:
Budget
Ordina per:Popolari oggi
1 - 20 di 444 foto
1 di 3

Ispirazione per una scala curva chic di medie dimensioni con pedata in legno, parapetto in metallo e pareti in mattoni

Esempio di una piccola scala a rampa dritta contemporanea con pedata in legno, alzata in legno, parapetto in metallo e pareti in mattoni

Skylights illuminate the curves of the spiral staircase design in Deco House.
Immagine di una scala curva contemporanea di medie dimensioni con pedata in legno, alzata in legno, parapetto in metallo e pareti in mattoni
Immagine di una scala curva contemporanea di medie dimensioni con pedata in legno, alzata in legno, parapetto in metallo e pareti in mattoni

Timeless gray and white striped flatwoven stair runner to compliment the wrought iron stair railing.
Regan took advantage of this usable space by adding a custom entryway cabinet, a landing vignette in the foyer and a secondary office nook at the top of the stairs.

Esempio di una grande scala sospesa design con pedata in legno, parapetto in metallo e pareti in mattoni

Idee per una scala a rampa dritta contemporanea di medie dimensioni con pedata in legno, alzata in legno, parapetto in metallo e pareti in mattoni

Ispirazione per una scala a rampa dritta moderna di medie dimensioni con pedata in legno, parapetto in metallo e pareti in mattoni

This family of 5 was quickly out-growing their 1,220sf ranch home on a beautiful corner lot. Rather than adding a 2nd floor, the decision was made to extend the existing ranch plan into the back yard, adding a new 2-car garage below the new space - for a new total of 2,520sf. With a previous addition of a 1-car garage and a small kitchen removed, a large addition was added for Master Bedroom Suite, a 4th bedroom, hall bath, and a completely remodeled living, dining and new Kitchen, open to large new Family Room. The new lower level includes the new Garage and Mudroom. The existing fireplace and chimney remain - with beautifully exposed brick. The homeowners love contemporary design, and finished the home with a gorgeous mix of color, pattern and materials.
The project was completed in 2011. Unfortunately, 2 years later, they suffered a massive house fire. The house was then rebuilt again, using the same plans and finishes as the original build, adding only a secondary laundry closet on the main level.

Immagine di una scala a rampa dritta minimalista di medie dimensioni con pedata in legno, nessuna alzata, parapetto in metallo e pareti in mattoni
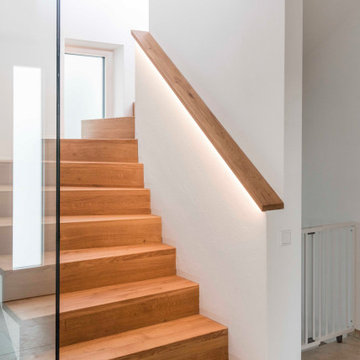
Faltwerkstreppe in Eiche, geölt. Mauerabdekckung mit eingefrästen LED-Band. Eine raumhohe Glaswand dient als Absturzsicherung.
Foto di una scala curva minimal di medie dimensioni con pedata in legno, alzata in legno, parapetto in vetro e pareti in mattoni
Foto di una scala curva minimal di medie dimensioni con pedata in legno, alzata in legno, parapetto in vetro e pareti in mattoni

Die alte Treppe erstmal drinnen lassen, aber bitte anders:
Simsalabim! Eingepackt mit schwarzen MDF und das Treppenloch zu eine geschlossene Abstellkammer :-)
UND, der die Alte Ziegel sind wieder da - toller Loftcharakter

Escalera metálica abierta a la doble altura que comunica la planta baja con el altillo. Las tabicas huecas dan ligereza a la escalera.
Idee per una piccola scala a rampa dritta mediterranea con pedata in legno, nessuna alzata, parapetto in materiali misti e pareti in mattoni
Idee per una piccola scala a rampa dritta mediterranea con pedata in legno, nessuna alzata, parapetto in materiali misti e pareti in mattoni
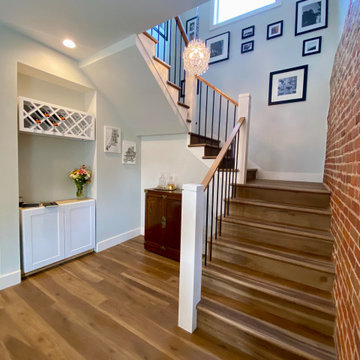
Open concept living, dining, and kitchen with exposed brick wall along u-shaped staircase.
Immagine di una grande scala a "U" chic con pedata in legno, alzata in legno, parapetto in materiali misti e pareti in mattoni
Immagine di una grande scala a "U" chic con pedata in legno, alzata in legno, parapetto in materiali misti e pareti in mattoni
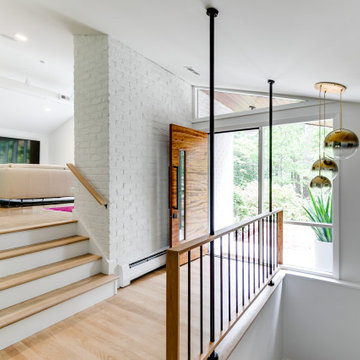
Ispirazione per una piccola scala a rampa dritta minimalista con pedata in legno, parapetto in materiali misti e pareti in mattoni
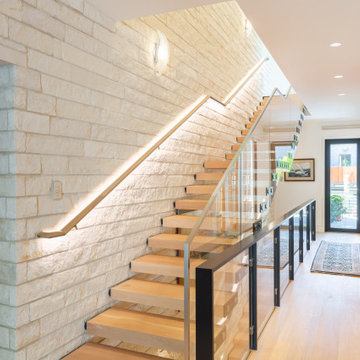
Esempio di una scala design con pedata in legno, alzata in vetro, parapetto in vetro e pareti in mattoni

Whitecross Street is our renovation and rooftop extension of a former Victorian industrial building in East London, previously used by Rolling Stones Guitarist Ronnie Wood as his painting Studio.
Our renovation transformed it into a luxury, three bedroom / two and a half bathroom city apartment with an art gallery on the ground floor and an expansive roof terrace above.
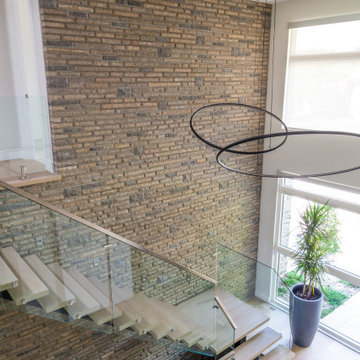
New Age Design
Immagine di una grande scala a "L" moderna con pedata in legno, nessuna alzata, parapetto in vetro e pareti in mattoni
Immagine di una grande scala a "L" moderna con pedata in legno, nessuna alzata, parapetto in vetro e pareti in mattoni
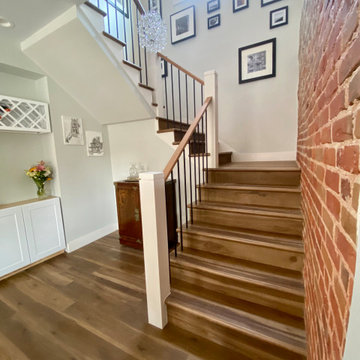
U-Shaped staircase featuring an exposed brick wall.
Foto di una grande scala a "U" tradizionale con pedata in legno, alzata in legno, parapetto in materiali misti e pareti in mattoni
Foto di una grande scala a "U" tradizionale con pedata in legno, alzata in legno, parapetto in materiali misti e pareti in mattoni

Internal exposed staircase
Esempio di un'ampia scala a chiocciola industriale con pedata in legno, alzata in legno, parapetto in metallo e pareti in mattoni
Esempio di un'ampia scala a chiocciola industriale con pedata in legno, alzata in legno, parapetto in metallo e pareti in mattoni
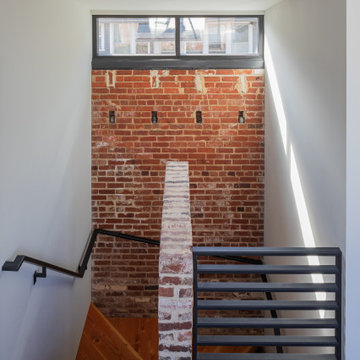
Ispirazione per una scala industriale con pedata in legno, nessuna alzata, parapetto in metallo e pareti in mattoni
444 Foto di scale con pedata in legno e pareti in mattoni
1