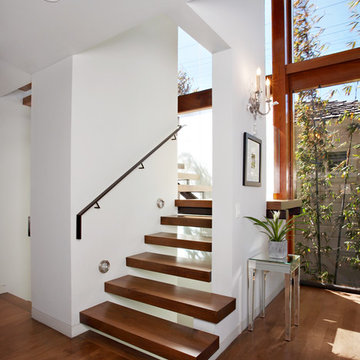87.484 Foto di scale con pedata in legno
Filtra anche per:
Budget
Ordina per:Popolari oggi
21 - 40 di 87.484 foto
1 di 5

This renovation consisted of a complete kitchen and master bathroom remodel, powder room remodel, addition of secondary bathroom, laundry relocate, office and mudroom addition, fireplace surround, stairwell upgrade, floor refinish, and additional custom features throughout.
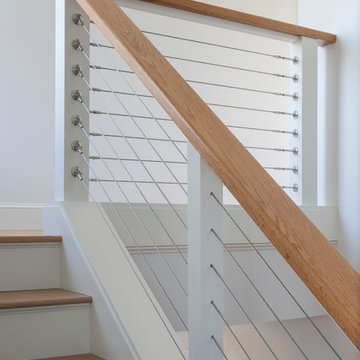
Photographer: Anthony Crisafulli
Ispirazione per una scala a "L" classica con pedata in legno, alzata in legno verniciato e parapetto in cavi
Ispirazione per una scala a "L" classica con pedata in legno, alzata in legno verniciato e parapetto in cavi

Esempio di una scala a "L" tradizionale con pedata in legno, parapetto in materiali misti e alzata in legno verniciato
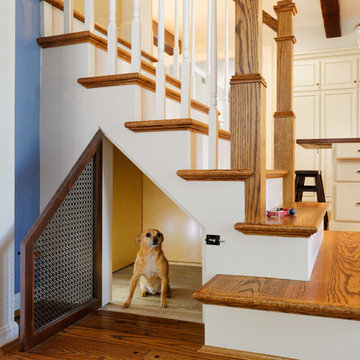
After opening up the stairwell between the kitchen and the living room, the homeowners had extra storage space under the stairs. Now it's used as the dog's crate area, complete with a custom doggy door.
Photography by: William Manning
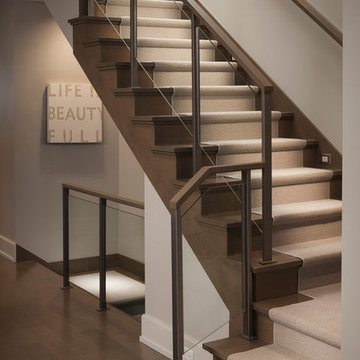
Esempio di una scala a "L" moderna di medie dimensioni con pedata in legno e alzata in legno

Mike Kaskel
Idee per una scala a "L" country di medie dimensioni con pedata in legno, alzata in legno verniciato e parapetto in legno
Idee per una scala a "L" country di medie dimensioni con pedata in legno, alzata in legno verniciato e parapetto in legno

The staircase is the focal point of the home. Chunky floating open treads, blackened steel, and continuous metal rods make for functional and sculptural circulation. Skylights aligned above the staircase illuminate the home and create unique shadow patterns that contribute to the artistic style of the home.

Elegant molding frames the luxurious neutral color palette and textured wall coverings. Across from the expansive quarry stone fireplace, picture windows overlook the adjoining copse. Upstairs, a light-filled gallery crowns the main entry hall. Floor: 5”+7”+9-1/2” random width plank | Vintage French Oak | Rustic Character | Victorian Collection hand scraped | pillowed edge | color Golden Oak | Satin Hardwax Oil. For more information please email us at: sales@signaturehardwoods.com

Foto di una scala a "L" contemporanea di medie dimensioni con pedata in legno, parapetto in materiali misti e alzata in metallo

solid slab black wood stair treads and white risers for a classic look, mixed with our modern steel and natural wood railing.
Idee per una scala a "U" minimalista di medie dimensioni con pedata in legno e alzata in legno verniciato
Idee per una scala a "U" minimalista di medie dimensioni con pedata in legno e alzata in legno verniciato
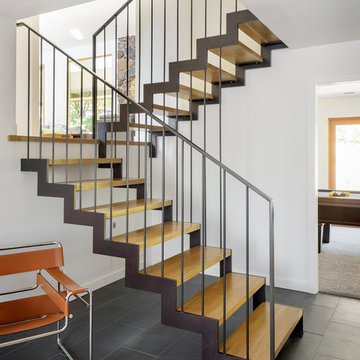
Photo Credits: Aaron Leitz
Immagine di una scala a "U" moderna di medie dimensioni con pedata in legno, alzata in metallo e parapetto in metallo
Immagine di una scala a "U" moderna di medie dimensioni con pedata in legno, alzata in metallo e parapetto in metallo

Lucas Allen
Ispirazione per un'ampia scala curva classica con pedata in legno e alzata in metallo
Ispirazione per un'ampia scala curva classica con pedata in legno e alzata in metallo
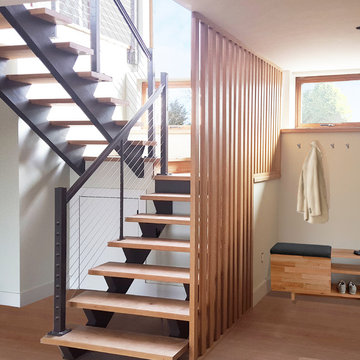
Ispirazione per una scala sospesa contemporanea di medie dimensioni con pedata in legno e nessuna alzata

Chicago Home Photos
Barrington, IL
Foto di una scala a "U" country di medie dimensioni con pedata in legno e alzata in legno verniciato
Foto di una scala a "U" country di medie dimensioni con pedata in legno e alzata in legno verniciato

Corey Gaffer Photography
Ispirazione per una scala a "L" tradizionale di medie dimensioni con pedata in legno, alzata in legno verniciato e parapetto in materiali misti
Ispirazione per una scala a "L" tradizionale di medie dimensioni con pedata in legno, alzata in legno verniciato e parapetto in materiali misti

A custom designed and built floating staircase with stainless steel railings and custom bamboo stair treads. This custom home was designed and built by Meadowlark Design+Build in Ann Arbor, Michigan.
Photography by Dana Hoff Photography
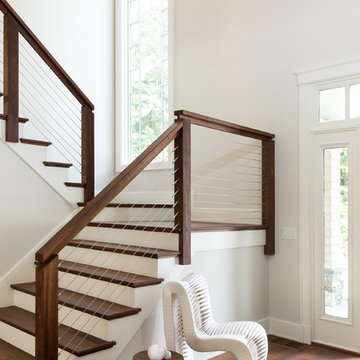
Emily O'Brien
Immagine di una grande scala a "U" chic con pedata in legno, alzata in legno verniciato e parapetto in cavi
Immagine di una grande scala a "U" chic con pedata in legno, alzata in legno verniciato e parapetto in cavi

Atelier MEP
Ispirazione per una scala a "L" minimal di medie dimensioni con pedata in legno e alzata in metallo
Ispirazione per una scala a "L" minimal di medie dimensioni con pedata in legno e alzata in metallo
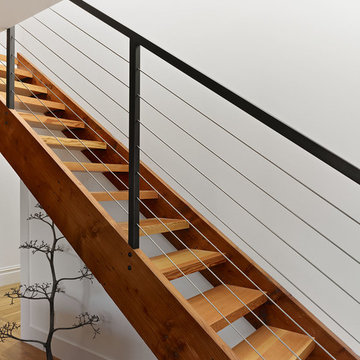
Modern staircase, designed by Mark Reilly Architecture
Immagine di una scala a rampa dritta moderna di medie dimensioni con pedata in legno, nessuna alzata e parapetto in cavi
Immagine di una scala a rampa dritta moderna di medie dimensioni con pedata in legno, nessuna alzata e parapetto in cavi
87.484 Foto di scale con pedata in legno
2
