87.715 Foto di scale con pedata in legno e pedata in travertino
Filtra anche per:
Budget
Ordina per:Popolari oggi
1 - 20 di 87.715 foto
1 di 3

CASA AF | AF HOUSE
Open space ingresso, scale che portano alla terrazza con nicchia per statua
Open space: entrance, wooden stairs leading to the terrace with statue niche
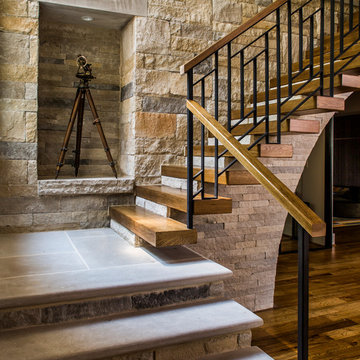
Custom stair railing, limestone wall, wood slab treads, and limestone landing and stairs. Photo by Jeff Herr Photography.
Immagine di una scala country con pedata in legno e parapetto in materiali misti
Immagine di una scala country con pedata in legno e parapetto in materiali misti
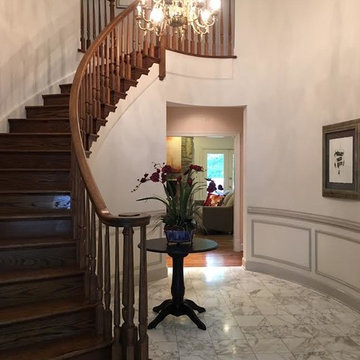
Immagine di una scala curva design di medie dimensioni con pedata in legno e alzata in legno

Kristian Walker
Immagine di una grande scala sospesa minimal con pedata in legno e nessuna alzata
Immagine di una grande scala sospesa minimal con pedata in legno e nessuna alzata

Idee per una grande scala sospesa minimal con pedata in legno, nessuna alzata e parapetto in vetro

Entry way with a collection of contemporary painting and sculpture; Photo by Lee Lormand
Ispirazione per una scala a "U" design di medie dimensioni con pedata in legno, alzata in legno verniciato e parapetto in materiali misti
Ispirazione per una scala a "U" design di medie dimensioni con pedata in legno, alzata in legno verniciato e parapetto in materiali misti

Foto di un'ampia scala a "U" minimal con pedata in legno, nessuna alzata e parapetto in metallo

Here we have a contemporary home in Monterey Heights that is perfect for entertaining on the main and lower level. The vaulted ceilings on the main floor offer space and that open feeling floor plan. Skylights and large windows are offered for natural light throughout the house. The cedar insets on the exterior and the concrete walls are touches we hope you don't miss. As always we put care into our Signature Stair System; floating wood treads with a wrought iron railing detail.
Photography: Nazim Nice

Photography by Brad Knipstein
Immagine di una grande scala a "L" classica con pedata in legno, alzata in legno e parapetto in metallo
Immagine di una grande scala a "L" classica con pedata in legno, alzata in legno e parapetto in metallo

Haris Kenjar
Esempio di una scala a "L" boho chic di medie dimensioni con pedata in legno, alzata in legno verniciato, parapetto in legno e decorazioni per pareti
Esempio di una scala a "L" boho chic di medie dimensioni con pedata in legno, alzata in legno verniciato, parapetto in legno e decorazioni per pareti

Esempio di una scala sospesa design di medie dimensioni con pedata in legno, alzata in legno e parapetto in legno

Ryan Gamma
Idee per una grande scala a "U" minimalista con pedata in legno, nessuna alzata e parapetto in materiali misti
Idee per una grande scala a "U" minimalista con pedata in legno, nessuna alzata e parapetto in materiali misti
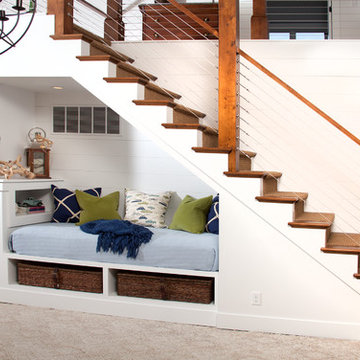
Barry Elz Photography
Idee per una scala a rampa dritta stile marinaro di medie dimensioni con pedata in legno e alzata in legno verniciato
Idee per una scala a rampa dritta stile marinaro di medie dimensioni con pedata in legno e alzata in legno verniciato

Architecture & Interiors: Studio Esteta
Photography: Sean Fennessy
Located in an enviable position within arm’s reach of a beach pier, the refurbishment of Coastal Beach House references the home’s coastal context and pays homage to it’s mid-century bones. “Our client’s brief sought to rejuvenate the double storey residence, whilst maintaining the existing building footprint”, explains Sarah Cosentino, director of Studio Esteta.
As the orientation of the original dwelling already maximized the coastal aspect, the client engaged Studio Esteta to tailor the spatial arrangement to better accommodate their love for entertaining with minor modifications.
“In response, our design seeks to be in synergy with the mid-century character that presented, emphasizing its stylistic significance to create a light-filled, serene and relaxed interior that feels wholly connected to the adjacent bay”, Sarah explains.
The client’s deep appreciation of the mid-century design aesthetic also called for original details to be preserved or used as reference points in the refurbishment. Items such as the unique wall hooks were repurposed and a light, tactile palette of natural materials was adopted. The neutral backdrop allowed space for the client’s extensive collection of art and ceramics and avoided distracting from the coastal views.
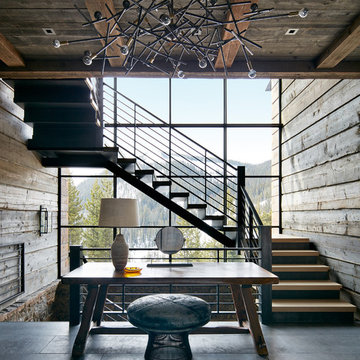
Immagine di una scala a "L" stile rurale con pedata in legno e parapetto in metallo
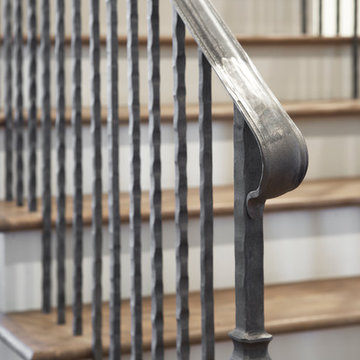
Lake Front Country Estate Iron Railing. Photography by Rachael Boling
Esempio di una scala a "U" tradizionale con pedata in legno e alzata in legno
Esempio di una scala a "U" tradizionale con pedata in legno e alzata in legno

This rustic modern home was purchased by an art collector that needed plenty of white wall space to hang his collection. The furnishings were kept neutral to allow the art to pop and warm wood tones were selected to keep the house from becoming cold and sterile. Published in Modern In Denver | The Art of Living.
Daniel O'Connor Photography
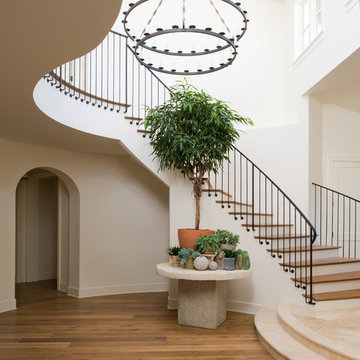
Photography: Geoff Captain Studios
Esempio di una scala mediterranea con pedata in legno, alzata in legno verniciato e parapetto in metallo
Esempio di una scala mediterranea con pedata in legno, alzata in legno verniciato e parapetto in metallo

Ispirazione per una scala curva chic di medie dimensioni con pedata in legno, parapetto in metallo e pareti in mattoni

Esempio di una scala a chiocciola scandinava con pedata in legno, alzata in legno e parapetto in legno
87.715 Foto di scale con pedata in legno e pedata in travertino
1