8.386 Foto di scale grigie con pedata in legno
Filtra anche per:
Budget
Ordina per:Popolari oggi
1 - 20 di 8.386 foto

The new wide plank oak flooring continues throughout the entire first and second floors with a lovely open staircase lit by a chandelier, skylights and flush in-wall step lighting.
Kate Benjamin Photography

Take a home that has seen many lives and give it yet another one! This entry foyer got opened up to the kitchen and now gives the home a flow it had never seen.

Architectural elements and furnishings in this palatial foyer are the perfect setting for these impressive double-curved staircases. Black painted oak treads and railing complement beautifully the wrought-iron custom balustrade and hardwood flooring, blending harmoniously in the home classical interior. CSC 1976-2022 © Century Stair Company ® All rights reserved.

Idee per una scala curva di medie dimensioni con pedata in legno, alzata in legno e parapetto in legno
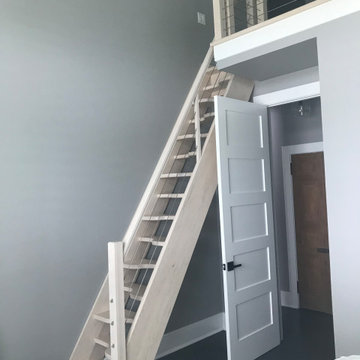
Space-saving staircase terminology
I normally call these Alternating-tread stairs, but there are other common terms:
• Space-saving Stair
• Alternating stair
• Thomas Jefferson Stair
• Jeffersonian staircase
• Ergonomic stair with staggered treads
• Zig-zag-style
• Boat Paddle-shaped treads
• Ship’s Ladder
• Alternating-tread devises
• Tiny-house stairs
• Crows foot stairs
Space-saving Stairs have been used widely in Europe for many years and now have become quite popular in the US with the rise of the Tiny House movement. A further boost has been given to the Space-saving staircase with several of the major building codes in the US allowing them.
Dreaming of a custom stair? Let the headache to us. We'd love to build one for you.
Give us a call or text at 520-895-2060

A staircase is so much more than circulation. It provides a space to create dramatic interior architecture, a place for design to carve into, where a staircase can either embrace or stand as its own design piece. In this custom stair and railing design, completed in January 2020, we wanted a grand statement for the two-story foyer. With walls wrapped in a modern wainscoting, the staircase is a sleek combination of black metal balusters and honey stained millwork. Open stair treads of white oak were custom stained to match the engineered wide plank floors. Each riser painted white, to offset and highlight the ascent to a U-shaped loft and hallway above. The black interior doors and white painted walls enhance the subtle color of the wood, and the oversized black metal chandelier lends a classic and modern feel.
The staircase is created with several “zones”: from the second story, a panoramic view is offered from the second story loft and surrounding hallway. The full height of the home is revealed and the detail of our black metal pendant can be admired in close view. At the main level, our staircase lands facing the dining room entrance, and is flanked by wall sconces set within the wainscoting. It is a formal landing spot with views to the front entrance as well as the backyard patio and pool. And in the lower level, the open stair system creates continuity and elegance as the staircase ends at the custom home bar and wine storage. The view back up from the bottom reveals a comprehensive open system to delight its family, both young and old!
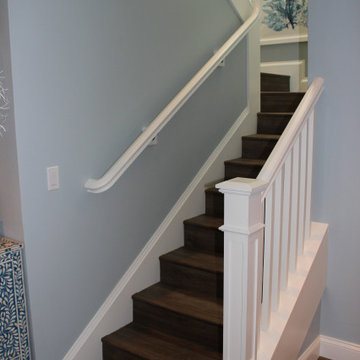
Looking for that cottage-y look for your beach home? Check out this Winder stair Trimcraft recently completed in a Captiva Island home.
Immagine di una piccola scala a "U" costiera con pedata in legno, alzata in legno e parapetto in legno
Immagine di una piccola scala a "U" costiera con pedata in legno, alzata in legno e parapetto in legno
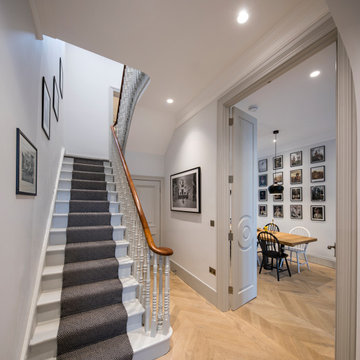
Foto di una scala vittoriana di medie dimensioni con pedata in legno, alzata in legno e parapetto in legno
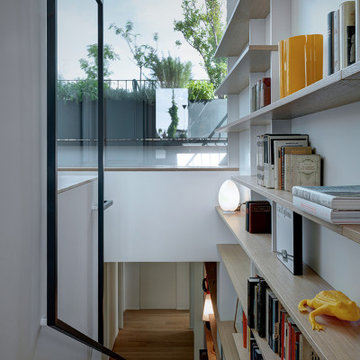
Immagine di una scala a rampa dritta design con pedata in legno e parapetto in metallo

Beautiful custom barn wood loft staircase/ladder for a guest house in Sisters Oregon
Idee per una piccola scala a "L" rustica con pedata in legno, alzata in metallo e parapetto in metallo
Idee per una piccola scala a "L" rustica con pedata in legno, alzata in metallo e parapetto in metallo
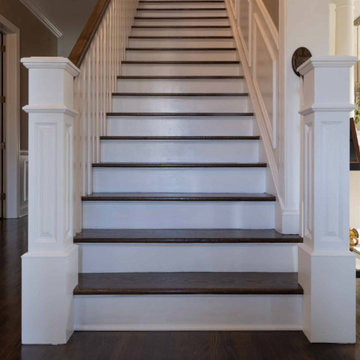
Ispirazione per una scala a rampa dritta tradizionale di medie dimensioni con pedata in legno, parapetto in legno e alzata in legno verniciato
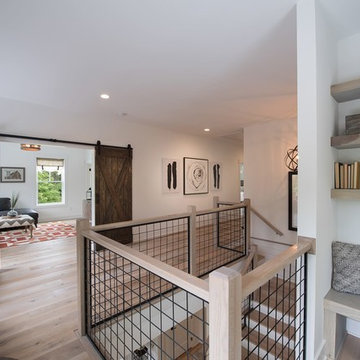
unique wire and wood stair railing, double barn door, light hardwood floors, reading nook
Immagine di una scala a "L" country con pedata in legno, alzata in legno verniciato e parapetto in materiali misti
Immagine di una scala a "L" country con pedata in legno, alzata in legno verniciato e parapetto in materiali misti

Gorgeous stairway By 2id Interiors
Esempio di una grande scala a "U" contemporanea con pedata in legno, alzata in legno e parapetto in vetro
Esempio di una grande scala a "U" contemporanea con pedata in legno, alzata in legno e parapetto in vetro

John Cole Photography
Esempio di una scala a "U" design con pedata in legno, alzata in legno e parapetto in cavi
Esempio di una scala a "U" design con pedata in legno, alzata in legno e parapetto in cavi
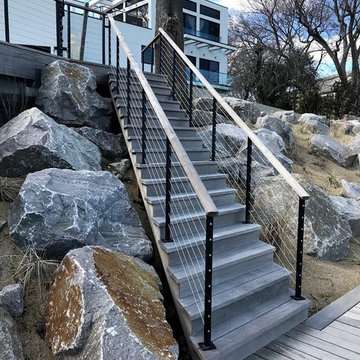
Esempio di una scala a rampa dritta costiera di medie dimensioni con pedata in legno, alzata in legno e parapetto in cavi
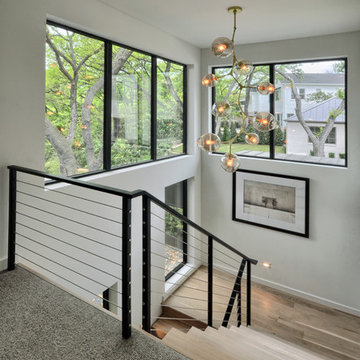
Immagine di una grande scala a "U" minimal con pedata in legno, alzata in legno e parapetto in cavi
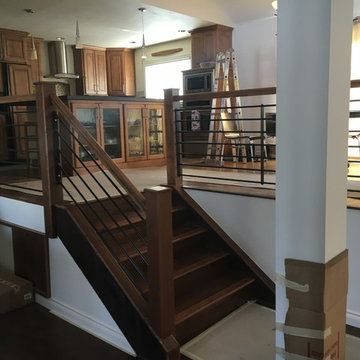
Esempio di una scala a rampa dritta rustica di medie dimensioni con pedata in legno, alzata in legno e parapetto in legno
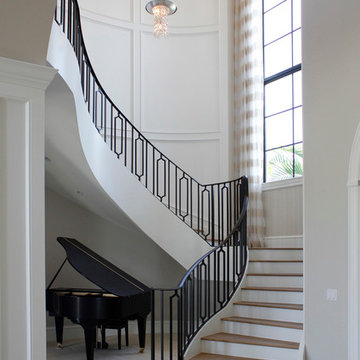
Immagine di una grande scala curva chic con pedata in legno e alzata in legno verniciato
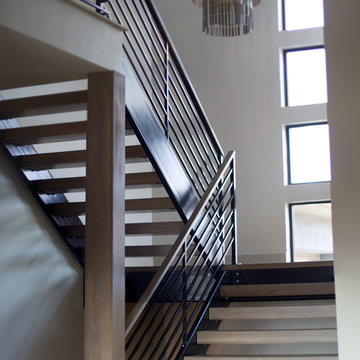
Brady Pape
Immagine di una scala a "U" contemporanea di medie dimensioni con pedata in legno, nessuna alzata e parapetto in metallo
Immagine di una scala a "U" contemporanea di medie dimensioni con pedata in legno, nessuna alzata e parapetto in metallo
8.386 Foto di scale grigie con pedata in legno
1
