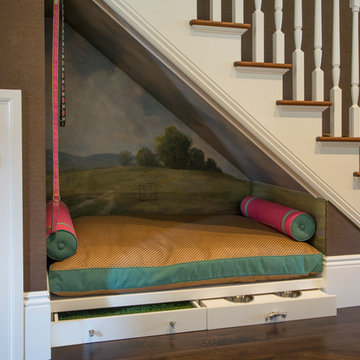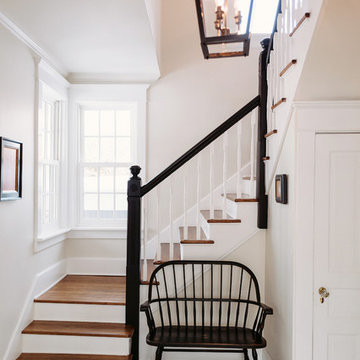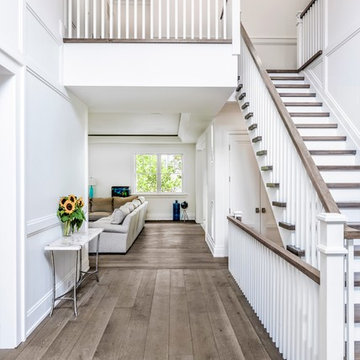87.615 Foto di scale con pedata in legno e pedata in terracotta
Filtra anche per:
Budget
Ordina per:Popolari oggi
1 - 20 di 87.615 foto
1 di 3

CASA AF | AF HOUSE
Open space ingresso, scale che portano alla terrazza con nicchia per statua
Open space: entrance, wooden stairs leading to the terrace with statue niche

Idee per una scala a "L" chic di medie dimensioni con pedata in legno, alzata in legno verniciato e parapetto in legno

This foyer was updated with the addition of white paneling and new herringbone hardwood floors with a walnut border. The walls are covered in a navy blue grasscloth wallpaper from Thibaut. A navy and white geometric patterned stair-runner, held in place with stair rods capped with pineapple finials, further contributes to the home's coastal feel.
Photo by Mike Mroz of Michael Robert Construction

Photo : BCDF Studio
Esempio di una scala curva scandinava di medie dimensioni con pedata in legno, alzata in legno, parapetto in legno e carta da parati
Esempio di una scala curva scandinava di medie dimensioni con pedata in legno, alzata in legno, parapetto in legno e carta da parati

Foto di una grande scala a "U" country con pedata in legno, alzata in legno verniciato e parapetto in materiali misti

Margot Hartford Photography
Idee per una scala tradizionale con pedata in legno
Idee per una scala tradizionale con pedata in legno

General Contractor: Hagstrom Builders | Photos: Corey Gaffer Photography
Foto di una scala a "L" classica con pedata in legno e alzata in legno verniciato
Foto di una scala a "L" classica con pedata in legno e alzata in legno verniciato

Dan Cutrona Photography
Ispirazione per una scala stile marinaro con pedata in legno e alzata in legno verniciato
Ispirazione per una scala stile marinaro con pedata in legno e alzata in legno verniciato

Lake Front Country Estate Front Hall, design by Tom Markalunas, built by Resort Custom Homes. Photography by Rachael Boling.
Immagine di un'ampia scala a "U" tradizionale con pedata in legno e alzata in legno verniciato
Immagine di un'ampia scala a "U" tradizionale con pedata in legno e alzata in legno verniciato

two birds photography
Idee per una scala country con pedata in legno e alzata in legno verniciato
Idee per una scala country con pedata in legno e alzata in legno verniciato

Esempio di una scala a rampa dritta classica di medie dimensioni con pedata in legno, alzata in legno verniciato e parapetto in legno

Custom iron stair rail in a geometric pattern is showcased against custom white floor to ceiling wainscoting along the stairwell. A custom brass table greets you as you enter.
Photo: Stephen Allen

Tommy Kile Photography
Esempio di una scala a rampa dritta tradizionale di medie dimensioni con pedata in legno, alzata in legno verniciato e parapetto in metallo
Esempio di una scala a rampa dritta tradizionale di medie dimensioni con pedata in legno, alzata in legno verniciato e parapetto in metallo

library and reading area build into and under stairway.
Esempio di una scala a "U" country con pedata in legno e nessuna alzata
Esempio di una scala a "U" country con pedata in legno e nessuna alzata

Photo by Ryann Ford
Ispirazione per una scala a "L" scandinava con pedata in legno e alzata in legno
Ispirazione per una scala a "L" scandinava con pedata in legno e alzata in legno

Immagine di una scala a "L" classica di medie dimensioni con pedata in legno e alzata in legno verniciato

In the Blackhawk neighborhood of Danville, a home’s interior changes dramatically with a modern renovation that opens up the spaces, adds natural light, and highlights the outside world. Removing walls, adding more windows including skylights, and using a white and dark brown base-palette evokes a light, airy, but grounded experience to take in the beautiful landscapes of Danville.

Idee per una scala a "L" stile marinaro con pedata in legno e alzata in legno verniciato
87.615 Foto di scale con pedata in legno e pedata in terracotta
1

